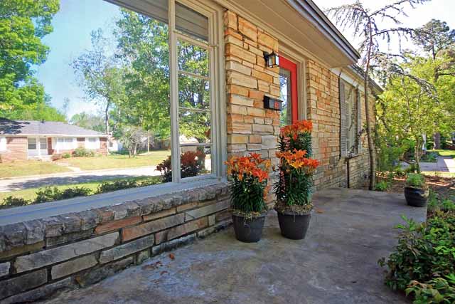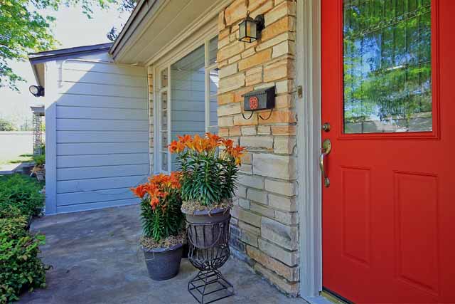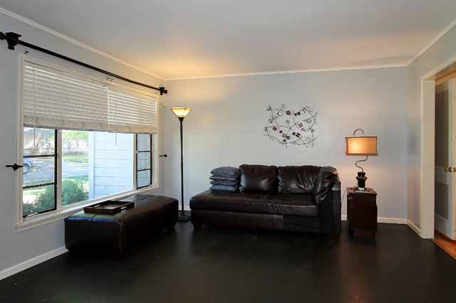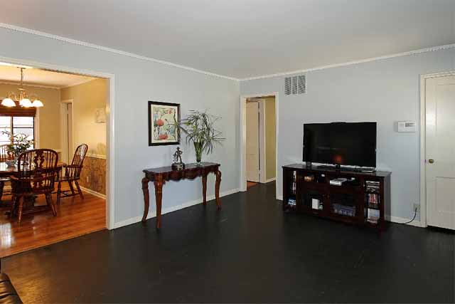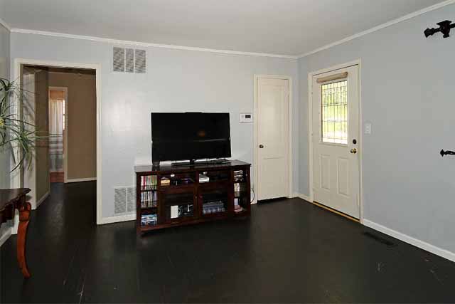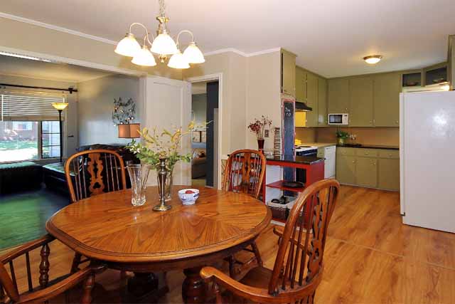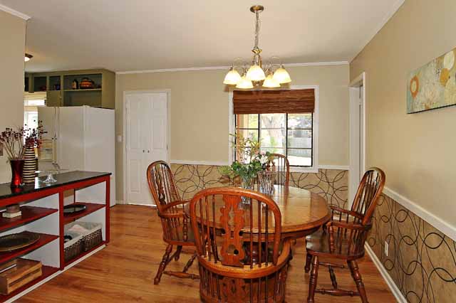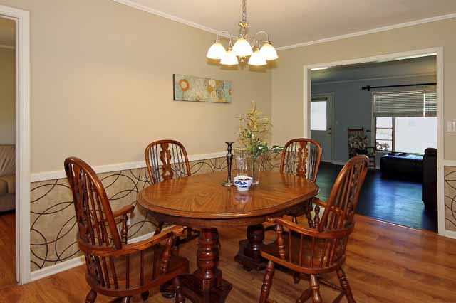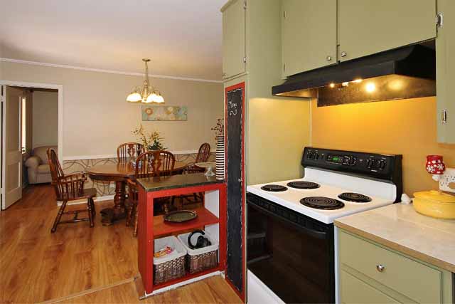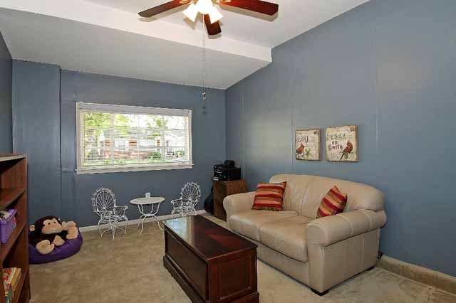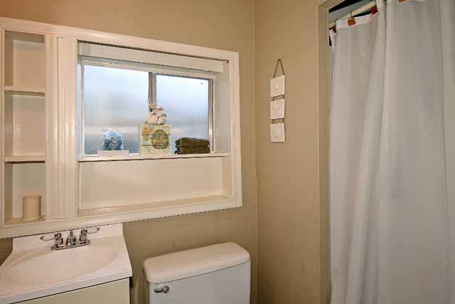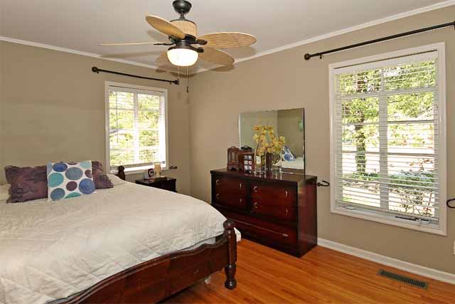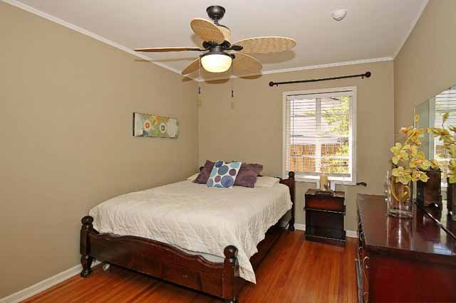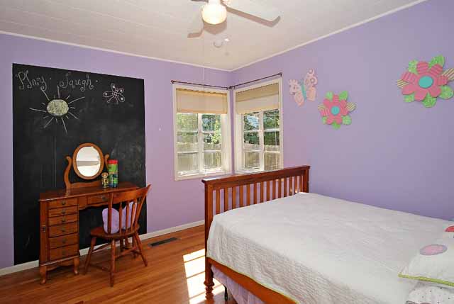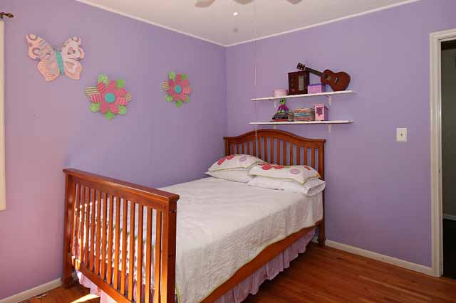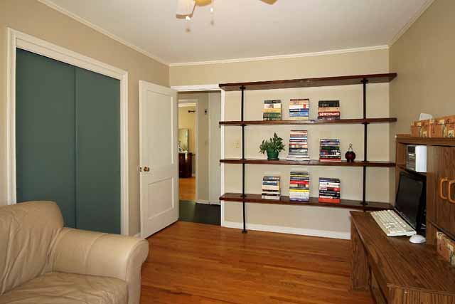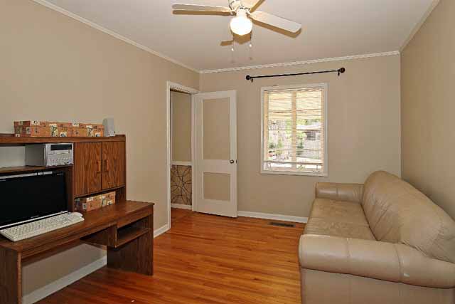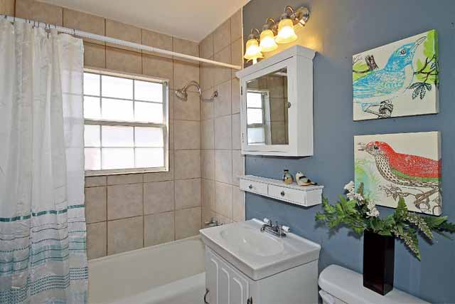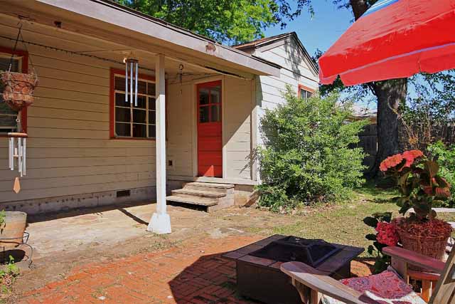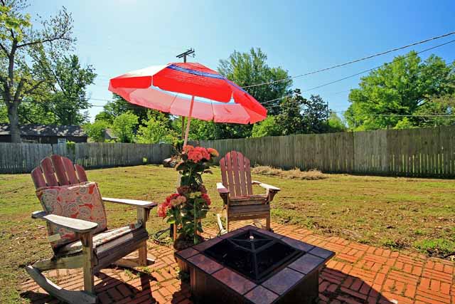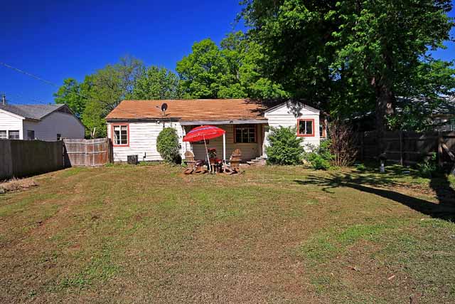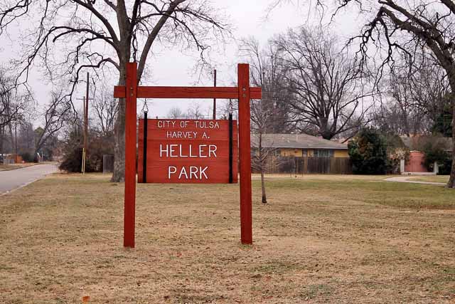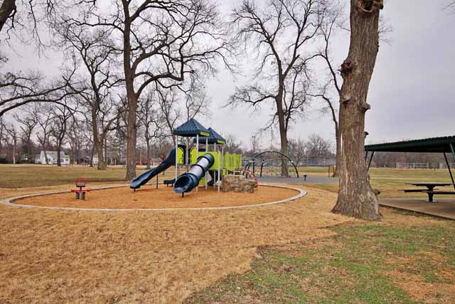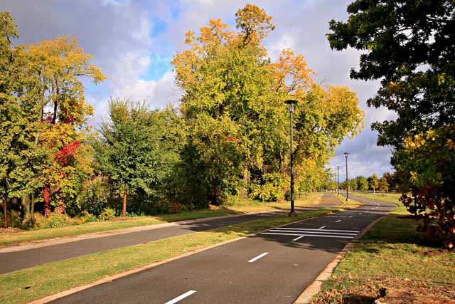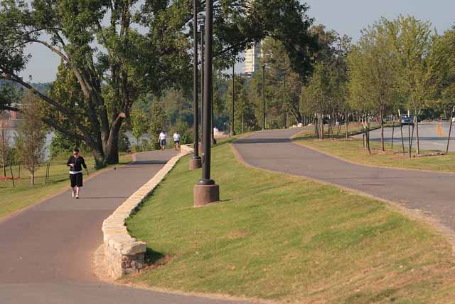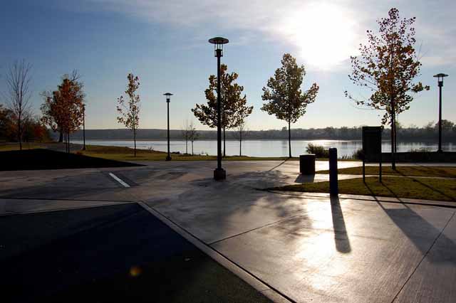5129 S St. Louis Avenue
Offered at $112,000
MLS #1527210
This beautiful stone one-level ranch home is located in an established neighborhood with mature trees – just a mile from Tulsa’s River Parks. The front is beautifully landscaped and accented by a bright red door and pewter-colored shutters. A covered porch provides a place to relax and a protected entry. And the roof is brand new!
Enjoy a virtual tour of our lovely home!
The formal living room’s hardwood flooring in stained a deep rich espresso complimenting the contemporary style of the large room. A beautiful casement window facing the front of the home brings in much sunlight and provides a view of the covered porch and front flower beds. Other accents include crisp white baseboards and crown molding. A coat closet is by the front door and a rectangular opening separates the living room from the dining area.
The dining room also includes baseboards and crown molding – plus a chair railing, typical of homes built in this era. The beautiful oak hardwood flooring in this room is carried throughout the three bedrooms on the south side of the house. Other features include a dropped chandelier and a beautiful window overlooking the back yard. The white door to the right of the refrigerator leads to the inside, separate laundry and also access to the back yard.
The kitchen is not only open to the dining room, it has the cabinets that reach to the ceiling, adding that extra storage so needed. The sage green cabinetry works well with the white appliances and wood flooring. Love the sink angled in the corner beneath the windows overlooking the yard – and love the open storage above the sink area. Lot of charm packed into this fun kitchen!
What’s not to love about an inside laundry with extra shelving, storage areas and counter space? This room is accessed from the dining/kitchen area and includes a door leading to the covered patio.
The original garage was converted to a den for additional living space and includes the 2nd bathroom which is a half-bath. This room also includes a closet and could be used as a 4th bedroom. Should you prefer a garage, it would not be difficult to convert back. But it’s obviously a relaxing space for the family to enjoy evenings together – or makes a great playroom or man cave!
The first bedroom is on the southwest corner of the house and has windows on each side. The hardwood flooring is beautiful and the ceiling fan in this room is very tropical and contemporary.
The second bedroom has been decorated by the younger artist in the family and is in the southeast corner of the home, providing a view of the back yard. Love the vibrant colors and chalk paint in this room.
The third bedroom is used as an office and includes built-in shelving on the west wall. This room can be accessed from the hallway or the dining room.
The hall bath includes newer tile and fixtures – a very tropical and relaxing décor.
The back yard is fully fenced and includes a covered and non-covered patio. Plenty of room for entertaining, a vegetable garden, games or romping pets!
This home has an open and functional and COMFORTABLE layout with probably all the extras on your wish list. Heller Park is close by and includes playground and picnic areas. Don’t forget that Tulsa’s River Parks are also just a mile away!
Neighborhood perks:
- walking distance to grocery store.
- walking distance to many different local restaurants.
- walking distance to 105 bus line (direct line to downtown).
- biking / walking distance to heller park.
- biking / walking distance to riverparks.
- biking distance to brookside.
- biking distance to the gathering place.
- in terms of pedestrian friendliness, this is not only the most densly populated area of town, it’s also the area of town where you have the highest % of walkers, and bus riders.
Content written and published by Lori Cain.



