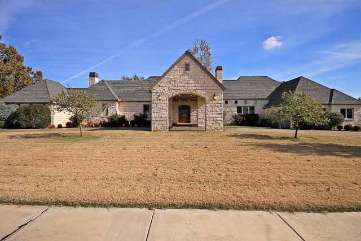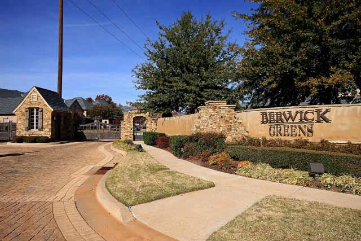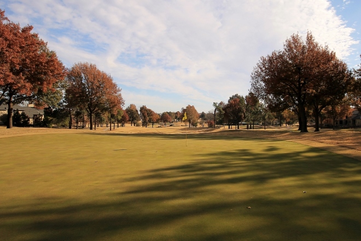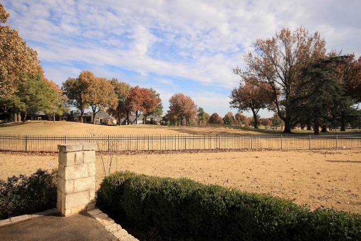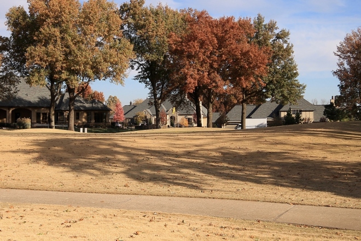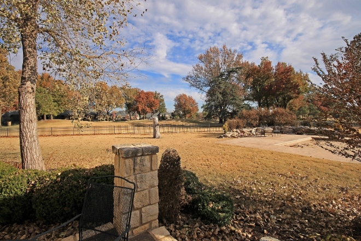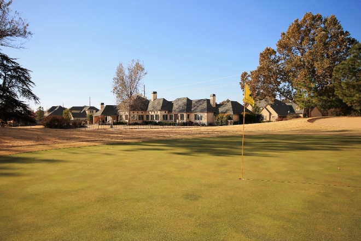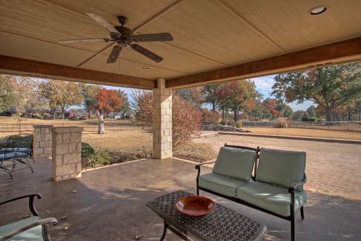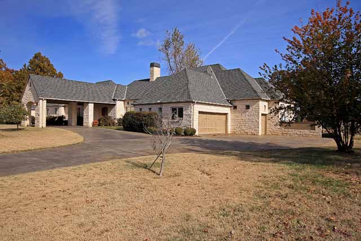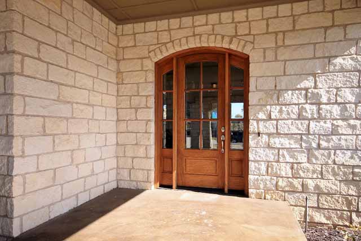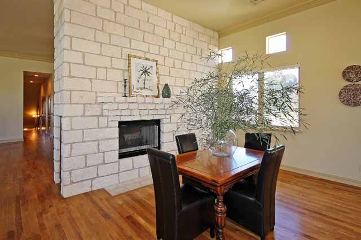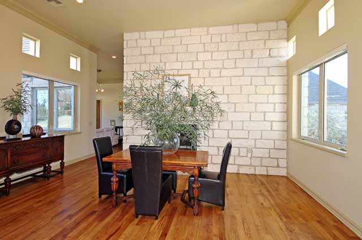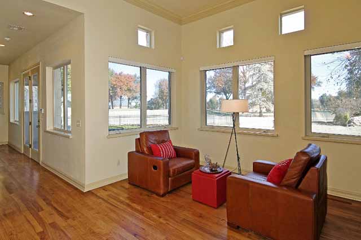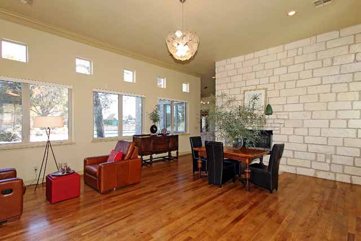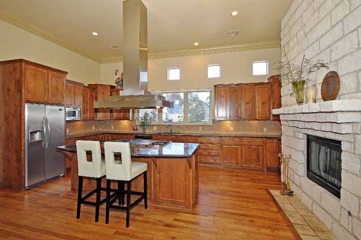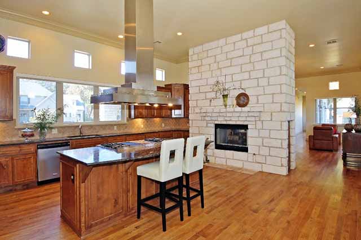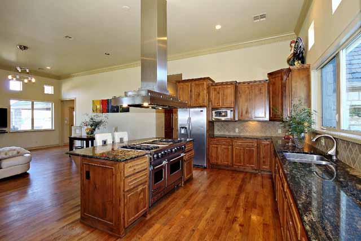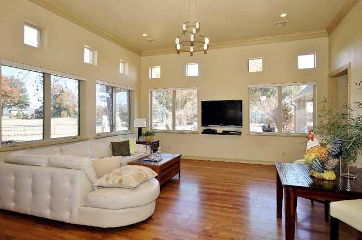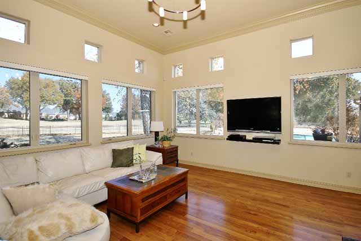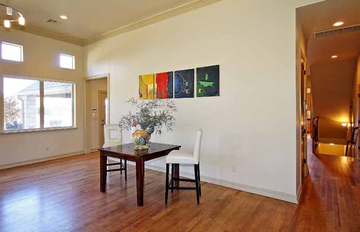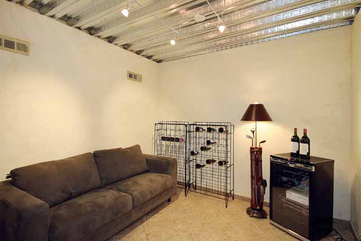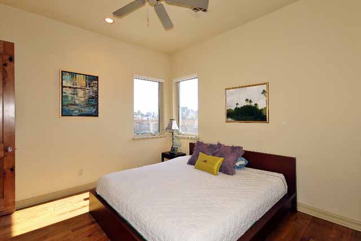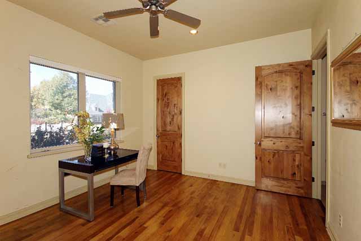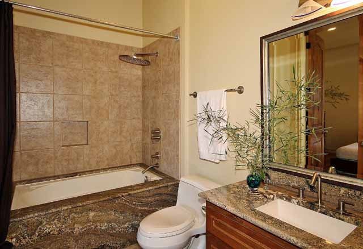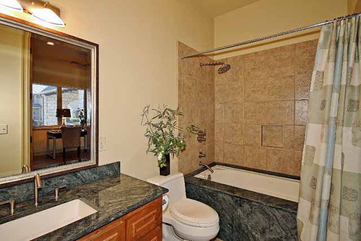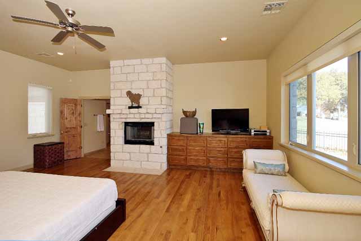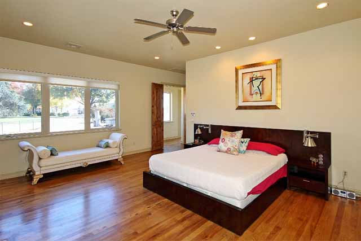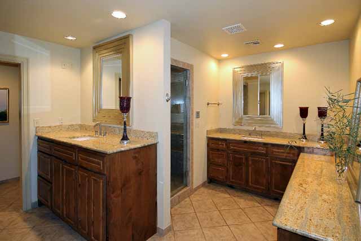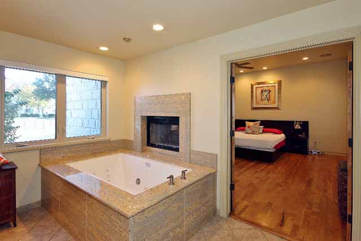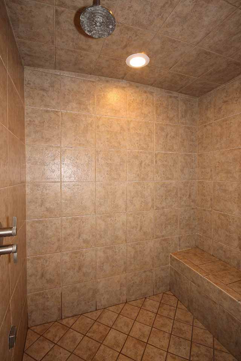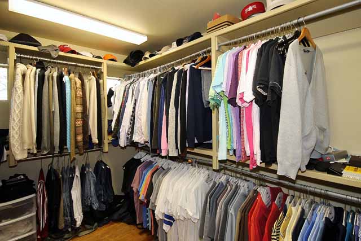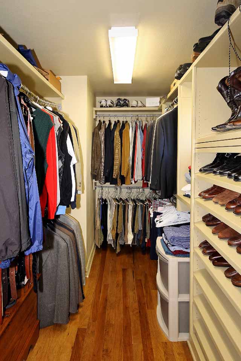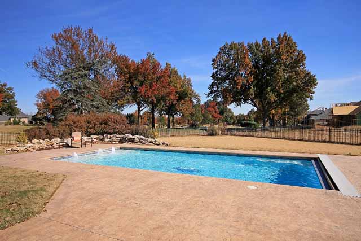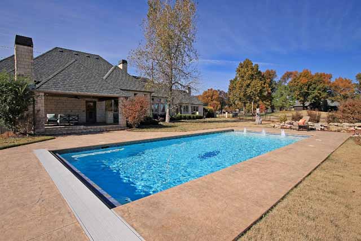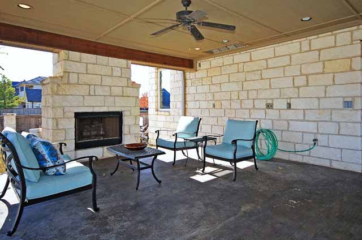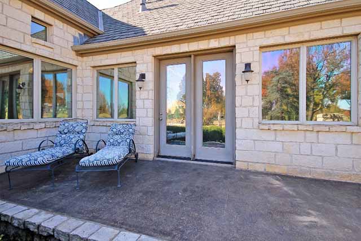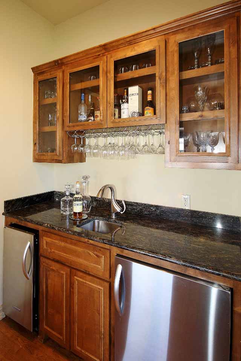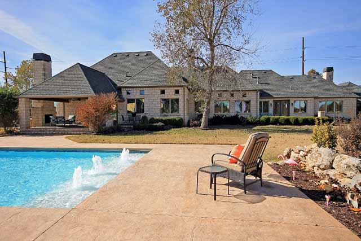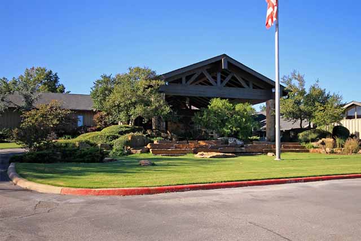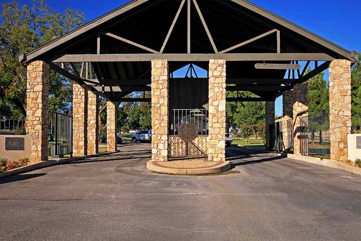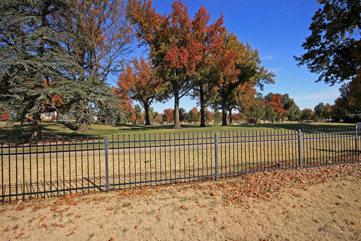4009 S Quinoa Avenue
Broken Arrow, OK 74011
MLS #1433956
Offered $825,000
This golf-lover’s dream home is custom-built and located in the elite Berwick Greens gated subdivision. The stunning and contemporary one-level home backs up to the highest point on private Cedar Ridge Country Club and spreads over almost a full acre lot.
If you are a golf lover, you are going to love these views of the golf course 11th hole from the privacy of your back yard.
Enjoy our virtual tour!
The simplicity and elegance of the exterior Austin stone, prominent porte cochere, circle drive and lush lawn will prepare you for the amazing home you’ll discover inside. This custom home was built on an oversized lot and has a spectacular view of the 11th hole of the Cedar Ridge golf course. Step through a large covered porch and enter through a custom arched door with lovely window panels on each side.
The home’s entrance is stunning with 12-foot ceilings, bold crown molding and quality wood flooring that flows throughout the home. Even standing under the foyer light, you can see the beautiful golf course and backyard pool. The symmetrical arrangement of custom windows bring in an amazing amount of natural light.
A dramatic floor-to-ceiling stone wall with a see-through fireplace sets the tone for a quite majestic formal dining area adorned by a cream mylar contemporary chandelier. Additional seating in this formal living area creates the flow and function to compliment entertaining in a sophisticated but tranquil setting.
Flow to the right to enter the kitchen and living area. Of course the other side of the see-through fireplace bring warmth to the kitchen in the cooler months. The double Viking oven and vent hood over the kitchen island will make you fall in love with this kitchen – along with the bar seating, beautiful granite countertops, tumbled stone backsplash and other stainless steel appliances – all top of the line. The wall of windows facing west in the kitchen bring in so much natural light. The oversized pantry is truly unbelievable and every chef’s dream.
Open to the living area with soaring 12-foot ceilings and a continual flow of the symmetric custom windows, this home is so bright and open – very elegant, yet the atmosphere is very relaxed and perfect for entertaining. From the den and informal dining area, you can also enjoy views of the pool, covered outdoor living area and golf course.
On this side of the home is the oversized laundry with a built-in desk and wall-to-wall Alder wood cabinets. Directly below that is a wine cellar/storm shelter, which can be used as another living space as it is heated and cooled.
Also on this side of the home are stairs leading to attic access where the new owner will have the option to finish out a 4th bedroom.
There are three en-suite bedrooms – each large in size with a plethora of closet space and sophisticated finishes. Of course, each bathroom is full sized and private to the bedrooms.
The master bedroom is a suite of its own with a floor-to-ceiling stone see-through fireplace between the bedroom and master bath. As the high ceilings, wood flooring and custom windows flow throughout the home, this space is truly a retreat with exquisite finishes in every corner. Enjoy the builtins and sitting area.
The master bath will become your haven, as it features multiple vanities, whirlpool tub, steam shower and two large his/her walk-in closets.
The east-facing back yard completes your entertainment mecca where you can relax around the in-ground heated gunite saltwater pool equipped with fountains and a motorized cover. The outdoor fireplace is accessible from the 550 square-foot covered patio which features canned lighting and a ceiling fan. The back yard is enclosed by traditional black wrought iron fencing. Easily accessible to the doors leading to the outdoor living area is a wet bar with built-in refrigerator and ample storage for snacks and beverages.
A 2.5 car garage provides extra storage area for your golf cart or other toys. The home is also equipped with a fully functional generator, so you’re prepared for Oklahoma weather.
Other extras include a sprinkler system, security system, insulated custom windows, custom Sun Saver blinds, zoned heat and air systems and two 75-gallon how water heaters.
Of course, the landscaping is professionally done and you’ll enjoy year round blooms.
Cedar Ridge is a premier golf course, placing a premium on golfing excellence. The championship golf course is an 18 hole, 71 par course. The greens average 6,000 square feet and are strategically placed among thousands of mature trees.
Cedar Ridge Clubhouse features main and formal dining rooms, Mixed Grill, Lounge and Men’s Grill. The Mens’ and Ladies’ Card and Locker Rooms are expertly staffed. Five tennis courts are available day or night, plus a sand volleyball pit. The new fitness center has an array of machines and opportunities for classes. Also featured is a new pool built in 2012.
And your personal view of the golf course from your back yard . . .
Billion dollar views can be yours for only $825,000. Please text/call Lori at 918-852-5036 to schedule your personal showing of this beautiful home.
