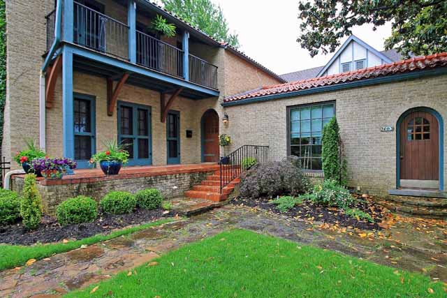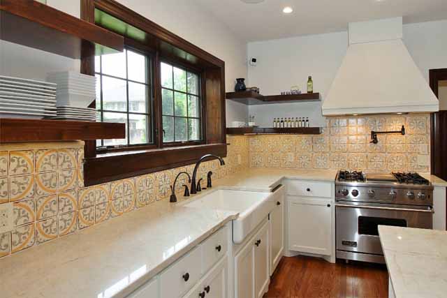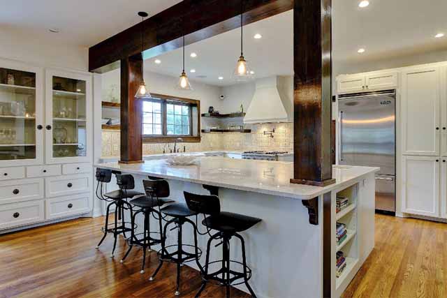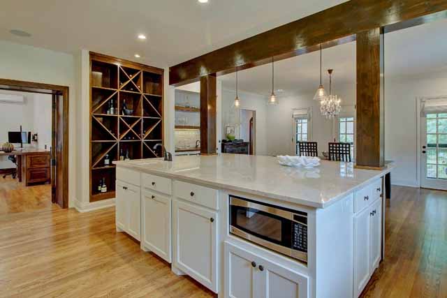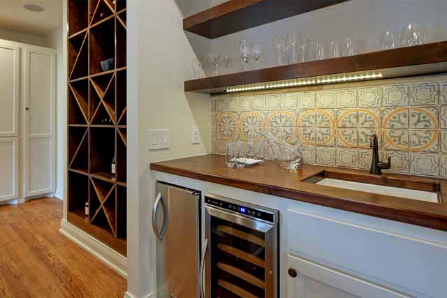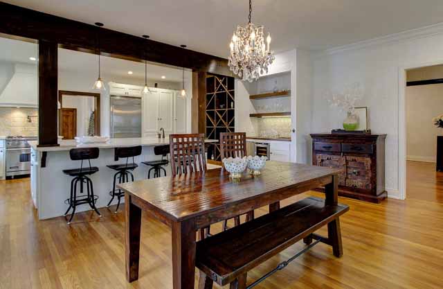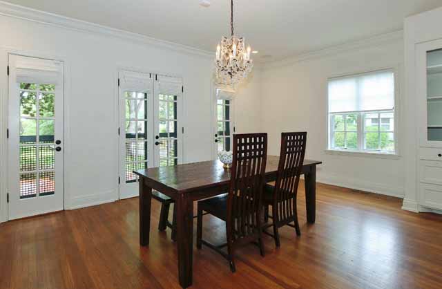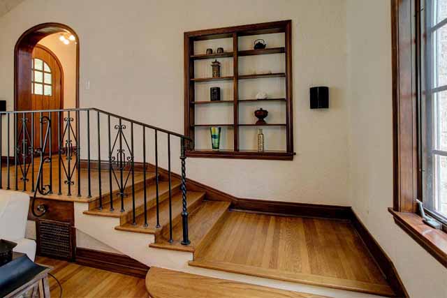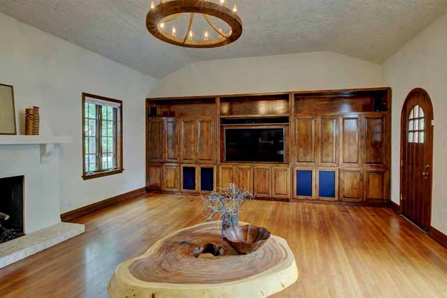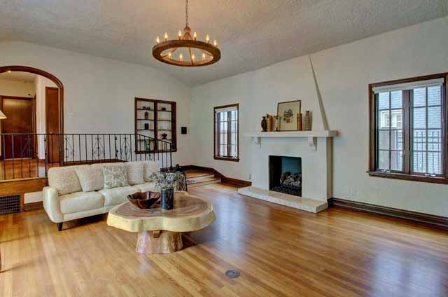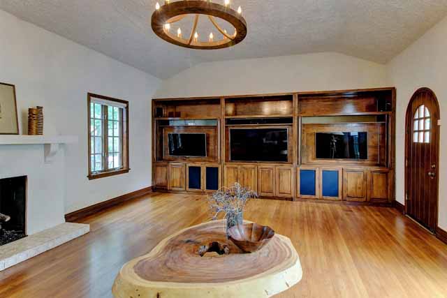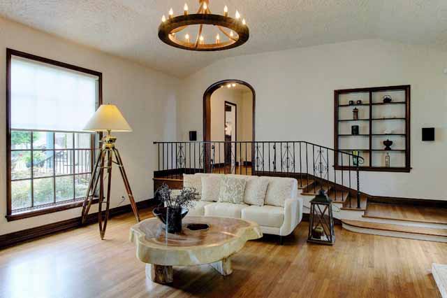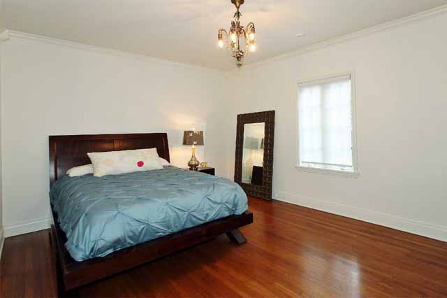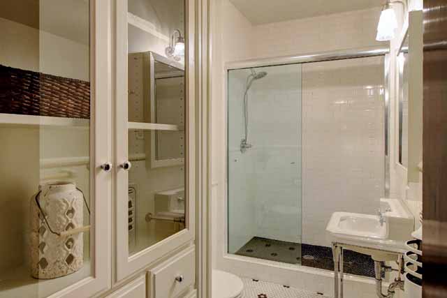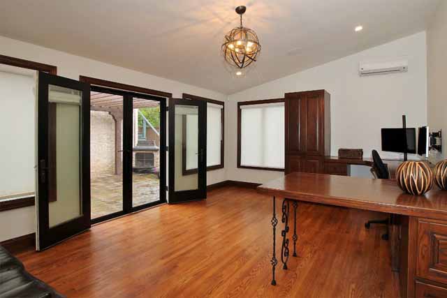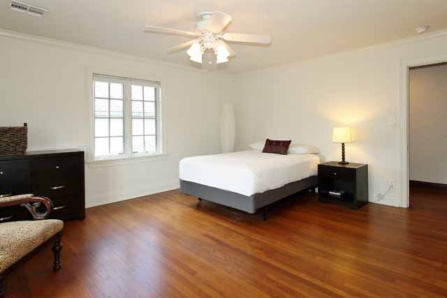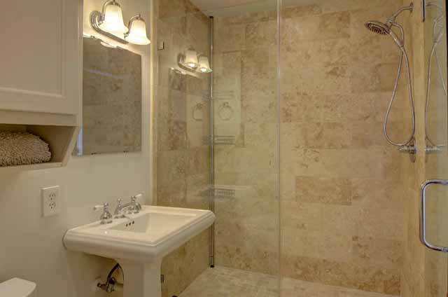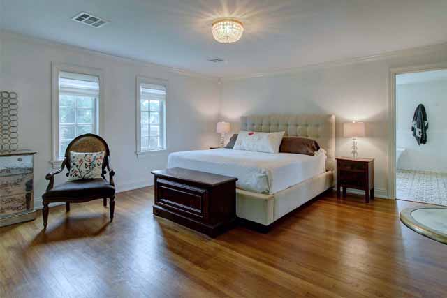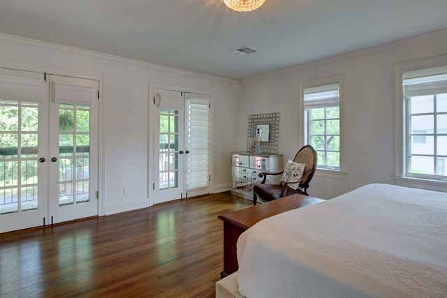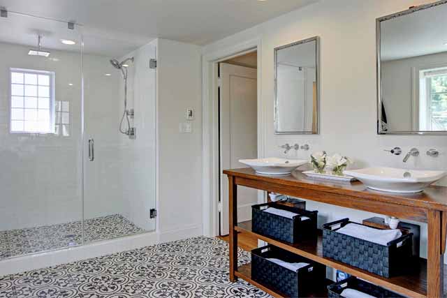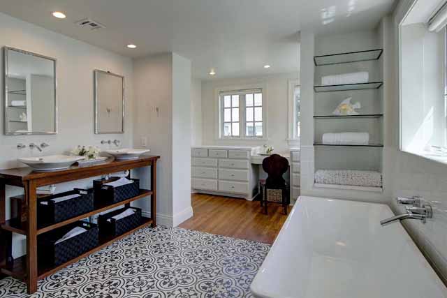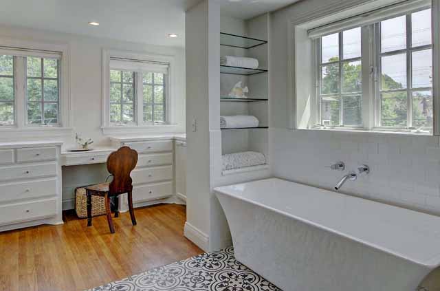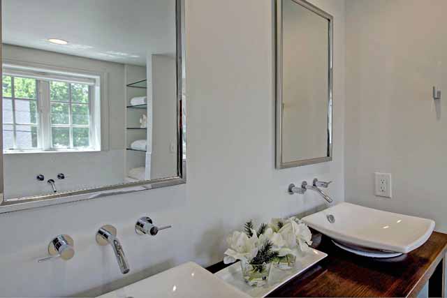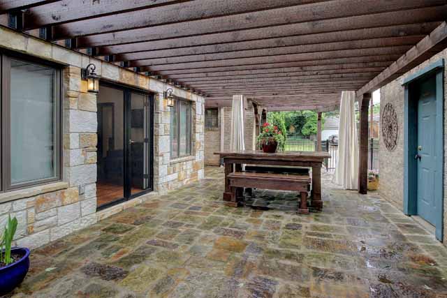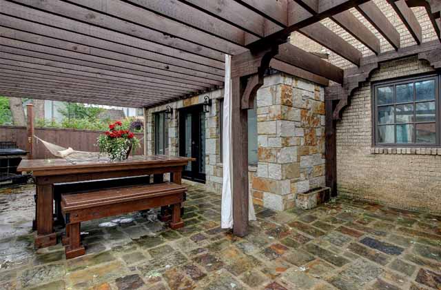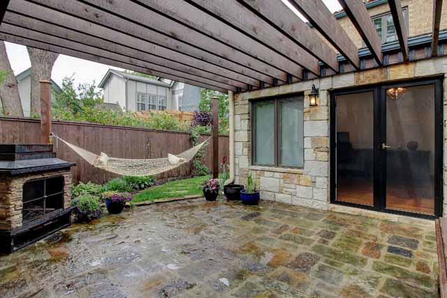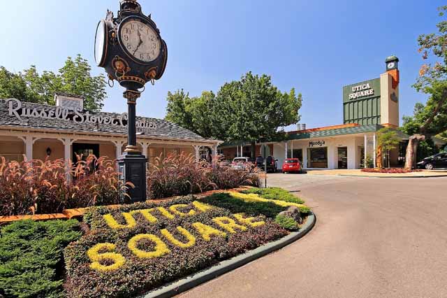Stunning Remodel in Terwilleger Heights – Midtown Tulsa Real Estate
2403 South St. Louis Avenue, Tulsa OK 74114
MLS #1615555
Offered at $600,000
SOLD 1st Day on Market!
Where to begin with this impeccable remodel in Terwilleger Heights? Built in 1930, this 3,356 square foot Mission Revival home is often referred to as Spanish Mission or Mediterranean because of the tile roof. But the exterior is actually brick.
The interesting history of this home is that it was once owned by a seamstress who used the front living area as a retail shop while living and sewing in the rest of the home. Hence, the two front doors.
The current owner remodeled this home to blend with its historical significance with no expense spared. The electrical and plumbing have been updated. Heat and air new in 2014. A water purification system ensures clean water throughout the house. Hot water heater is newer. A sprinkler and irrigation system have been installed. Custom blinds and interior lighting are new throughout the home. Pella windows are also throughout the home. A Sonos sound system is installed for the kitchen, office and living area.
The European kitchen will take your breath away. The wall separating the kitchen and formal dining was removed to create a huge open space for the chef to prepare food and friends and family to enjoy. Center to the kitchen is a 10-foot x 8-foot granite island with a sink, bar seating and pendant lighting. Granite counters, sophisticated cabinetry and state-of-the-art appliances are just a few of the finishing touches you’ll appreciate. The porcelain farmer’s sink is made by Koehler and the 5-burner gas stove and refrigerator are both Viking. Of course, there is a pot-filler above the stove and fixtures are rubbed bronze. The backsplash is European tile. Storage is phenomenal, cabinet drawers provide easy access and the combination of open and closed shelving is a plus. A custom built-in wine rack is next to the wet bar which includes a third sink, full-size ice maker and wine refrigerator.
The dining area is next to the kitchen and is light and airy with multiple doors and windows bringing in sunlight.
The sunken living area includes a home theater system housed in custom cabinetry. All three televisions can be viewed or the cabinet doors can be closed over the two televisions on either end. A gas fireplace warms up the room and multiple windows bring in delightful sunlight.
The sunken living area includes a home theater system housed in custom cabinetry. All three televisions can be viewed or the cabinet doors can be closed over the two televisions on either end. A gas fireplace warms up the room and multiple windows bring in delightful sunlight. Televisions and sound system are negotiable.
A spacious bedroom is located on the first floor with a full bath next to it. As is found throughout the home, handsome hardwoods shine and the jazz plaster walls are impressive.
Also on the first floor is a dedicated office or a second living area. The beautiful office furniture is built-in and remains with the home. This room also includes an independent split heat/air unit and doors from this room lead to the back patio.
The second bedroom is upstairs and is huge. As the rest of the home, period specific crown moldings and baseboards are found. An en suite bedroom, a large updated full bath with shower is included. Outside this room is a hall closet with exceptional storage space.
The master bedroom suite is a retreat of its own. Not only is the room large enough for king size furniture and additional seating, there is a lovely balcony that faces the front of the home where you can enjoy morning coffee or a glass of wine at sunset.
The master bath is exceptional. Impeccably updated to include European tile flooring, two above counter sinks, a large shower and a bathtub you will want to linger in. There is also a separate dressing area with cabinetry to store clothes, storage for towels and an area to sit and apply make-up.
Of course, there is a walk-in closet.
The detached 2-car garage can actually fit two cars. There is attic storage above the garage that could be converted to additional living space.
The full basement is clean and houses the washer and dryer; water purification system and the electric hot water tank. There is plenty of additional room for exercise equipment or general storage.
And finally, the outdoor living space completes the package with a pergola, outdoor fireplace, professional landscaping, outdoor lighting and more.
Located only blocks from Tulsa’s famous Woodward Park, Utica Square Shopping Centre, and Cascia Hall Preparatory School, the midtown Tulsa location is perfect. Come enjoy living in the best little corner of Tulsa – midtown Tulsa.
To schedule your personal viewing of this home, please call Lori at 918-852-5036. And do enjoy a virtual tour of this home below!

