MLS #1201881 ~ offered at $300,000
6504 East 84th Street, Tulsa
You’ll love the stone and brick exterior of this home in The Crescent, the side-entry garage, plus additional garage and widened driveway.
Enter this home from a covered patio to a stunning entry. The vaulted ceiling, elegant stairwell and beautiful crown molding will take your breath away.
Immediately to your left is a formal office or formal living room with a large window facing the north – the room can be closed off for privacy by beautiful glass-paned French doors.
The formal dining shares a magnificent vaulted ceiling with the open entry. Beautiful accents include crown molding, baroque inset carpet, chandelier and doors separating the dining from the butler’s pantry. Another set of doors separates this living space from the den living area and kitchen.
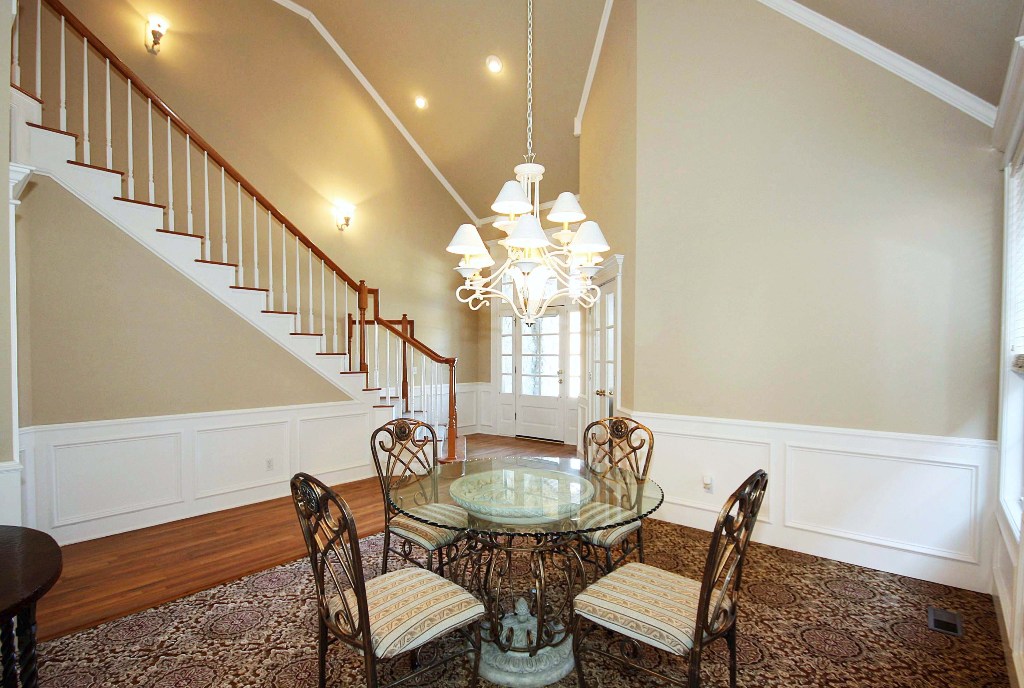
This living area is combined with the chef’s kitchen which features granite countertops, tiled backsplash, new appliances, double ovens, large pantry, under-mount sink, canned lighting and handsome hardwood flooring. There is a built-in display cabinet or bookcase between the living area and kitchen and a built-in desk area in the kitchen. The butler’s pantry and storage pantry are conveniently located between the kitchen and formal dining room.
Beyond the kitchen is an adjoining breakfast nook with chandelier with bay windows and an entrance/exit to the covered patio. Handsome hardwood floors are throughout the entry, hallways, kitchen and breakfast nook.
There is a convenient powder bath in the hallway with a built-in cabinet display.
The huge master bedroom is on the first level and features a coffered ceiling, bay window seating area and entrance/exit to the covered patio. Beyond that is a built-in dresser with drawers and shelving behind glass-paneled doors. To the right of that is a HUGE walk-in closet. To the left is the master bath, including tiled flooring, a double-sink marble vanity, separate shower and whirlpool tub.
The inside laundry is off the hallway on the first floor and includes a sink, cabinetry, counter space, hanging rods, shelving and a fold-out ironing board. Also off the laundry is a 2nd first-floor half bath.
At the top of the stairs to the left is a 2nd bedroom with a private full bath. The 3rd and 4th bedrooms up are separated by a Pullman bath. Each room has a walk-in closet, and off the 4th bedroom is a bonus room for yet more storage.
A large gameroom and office area are upstairs and over the garage. The window seats seen upstairs do have hinged openings for storage and seating.
There is new carpet and fresh paint throughout the home, and the handsome hardwood flooring was just refinished. The back is a retreat with the full privacy fence and covered patio.
The Crescent is a subdivision in the Union school district that offers beautifully landscaped entrances, sidewalks, a park and courtesy patrol.
Please enjoy a virtual tour of our home for sale, and do call for a private showing: 918-852-5036!
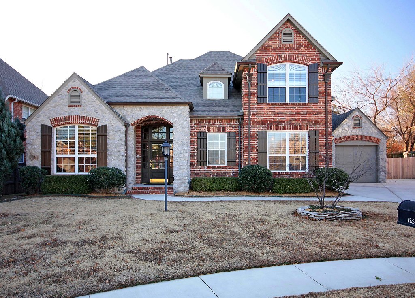
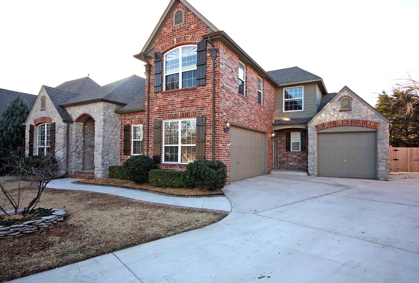
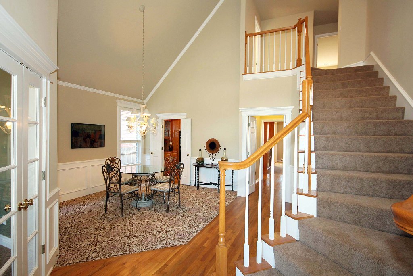
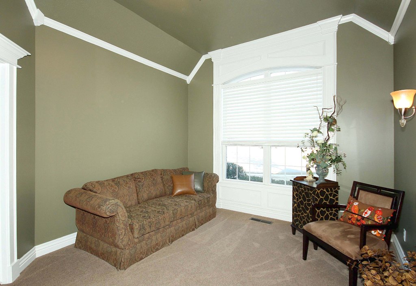
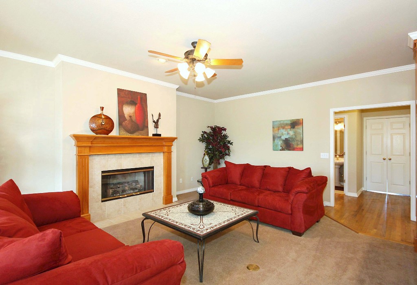
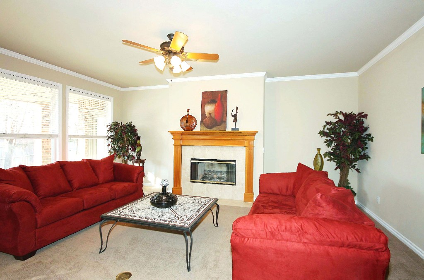
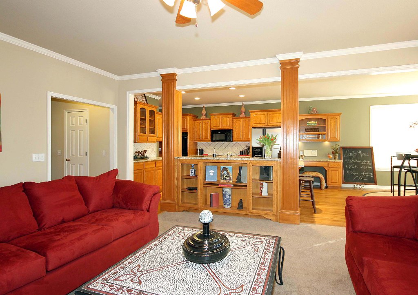
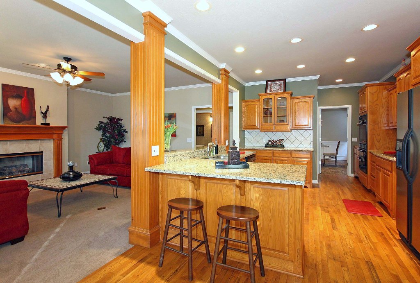
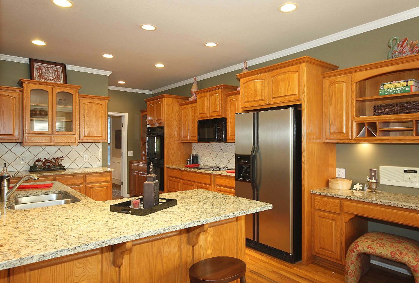
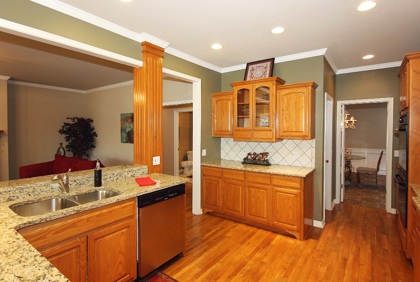
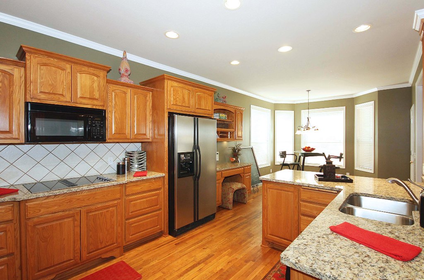
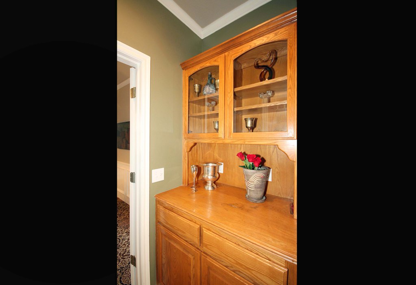
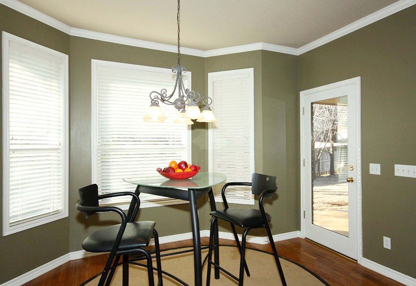
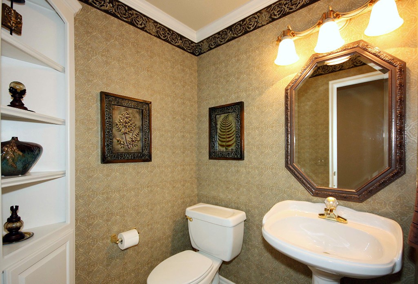
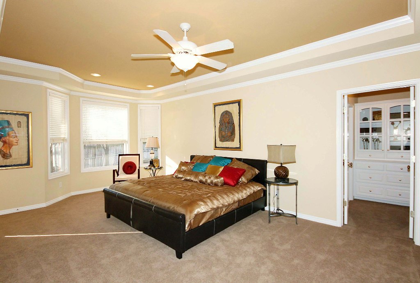
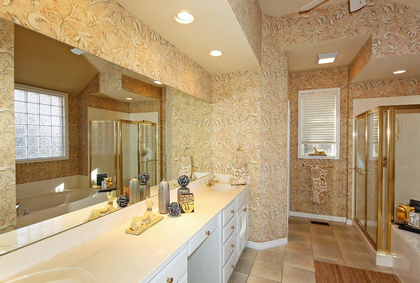
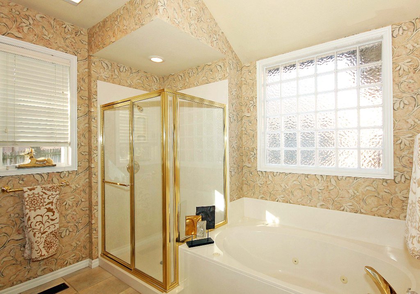
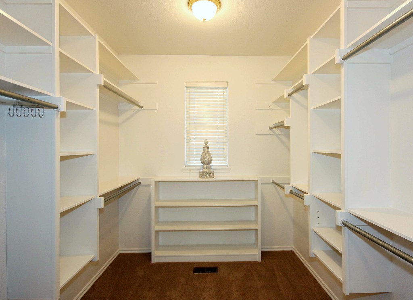
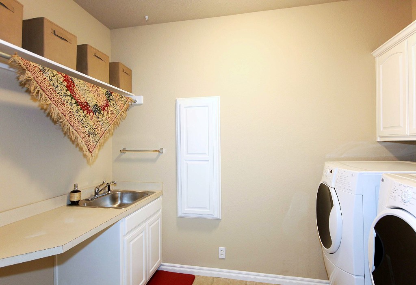
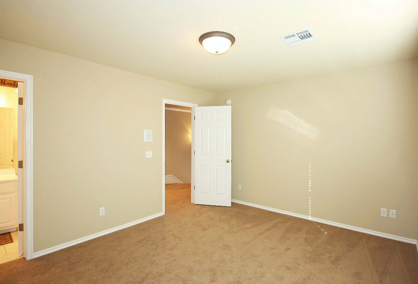
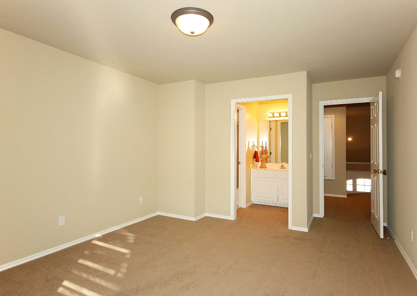
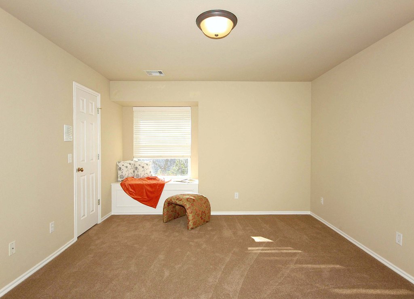
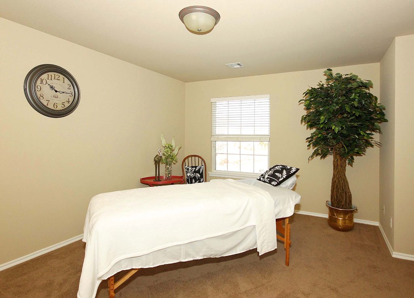
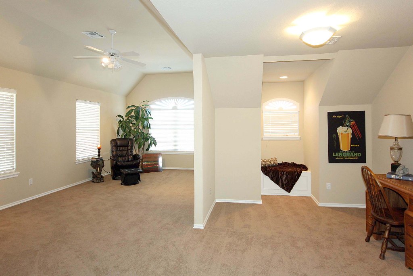
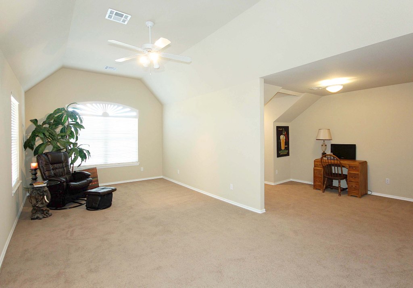
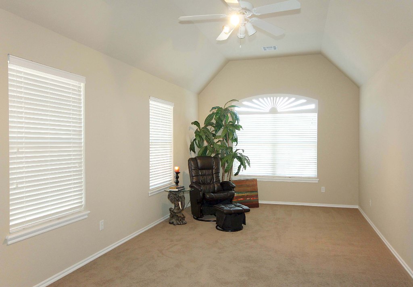
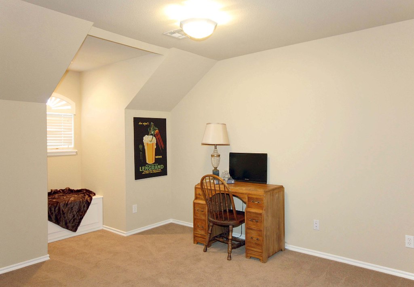
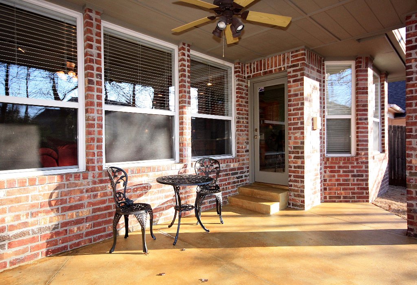
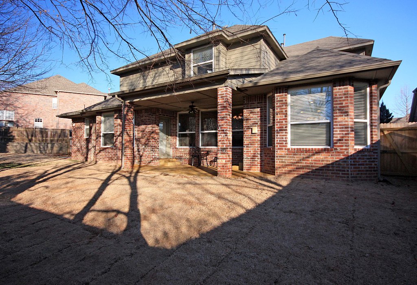



Gorgeous home Lori, especially loving the massage table room, what a fabulous idea!