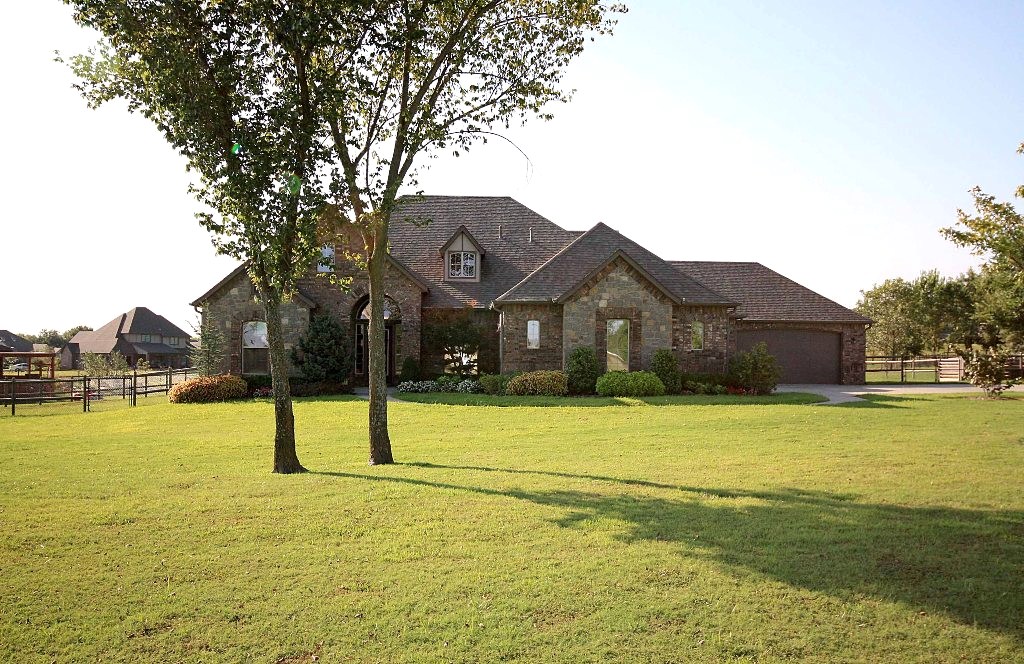4-bedroom, 4-car garage, 4 Sale in Longhorn Estates: 12325 Kathy Lane, Sapulpa, OK
The Longhorn Estates subdivision satisfies those that want the best of country living with the conveniences of our urban lifestyle. The subdivision is moments away from Tulsa Hills shopping center, an easy 15-minute highway drive to downtown Tulsa and close to several other major interstates, providing easy access to all that Tulsa and surrounding communities offer.
This beautiful full-brick home sits on a fully fenced, oversized acre lot with a view of stocked fish ponds and boasts beautiful trees and visiting birds. The professional landscaping is both handsome and meticulously done.
From the grand front entry, you can see the Great Room, formal dining room and kitchen.
The very open plan includes every desirable architectural detail including high ceilings, crown molding, archways, bull nose corners, extensive custom tile flooring and more.
Vinyl, energy-efficient windows in the Great Room afford a beautiful view of the large back yard.
This custom built home was made for entertaining and open conversation. The entire living area has magnificent tall ceilings and crown molding. The center of attraction in the Great room is the corner brick fireplace. The formal dining area is framed by graceful arches, and the kitchen, kitchen bar and breakfast area are adjacent to the Great Room and dining area to allow a large crowd setting.
Now to the gourmet kitchen with high-end stainless steel appliances, slab granite countertops, beautiful slate tile backsplash, counter seating and adjoining breakfast nook. The rich wood cabinetry is stunning, and any chef will appreciate the 5-burner gas range, 2nd built-in convection oven and microwave, walk-in pantry, and pull-out shelves in all the base cabinets for convenient storage.
The kitchen overlooks the great room, so it’s easy to visit with guests as you prepare a meal. The adjacent formal dining area also promotes a nice flow and affords comfort and openness.
You can lose yourself in the master bedroom suite. Elegant coffered ceilings give this room a rich feeling of grandeur, while the contrast of designer paint and crown moldings offer depth to this grand space. The bedroom itself is large enough for all your bedroom furniture, plus a sitting area. A private door exits to the lovely covered back patio.
The adjoining master bath includes a whirlpool tub, separate shower, toilet, double-sink vanity and plenty of storage. Beyond that is the closet which measures 134 square feet by itself and has well-planned built-ins for even more storage.
The 2nd and 3rd bedrooms are on the opposite end of the home in this true split-bedroom plan. One bedroom has a closet that spans the width of the room. The second hall bath with a bathtub/shower is between the two bedrooms and accessible from the kitchen and living areas.
There are two separate exits to the two 2-car garages. The front garage easily houses two large vehicles, plus has extra storage space. The back garage can also hold two large vehicles, but has been finished into an immaculate workshop which is insulated, heated and air-conditioned, wired for 220/110 and includes beautiful custom cabinets and counter tops. If you’re looking for a “man cave,” you’ve found it!
From the large covered patio with two ceiling fans you can take in the view of the nearby stocked pond with fountain. Enjoy the many trees at the back of the fenced yard and listen to the quiet of the countryside. A gas hookup is already in place, making the patio a perfect spot for backyard barbeques.
4-bedroom, 4-car garage, 4 Sale in Longhorn Estates: 12325 Kathy Lane, Sapulpa, OK
Next to the entry is the fourth bedroom which can be used as your office – it includes a large walk-in closet and built-ins.
Adjacent is one of the two hall baths where the exquisite tile work can be seen through the glass shower walls. As is the tile throughout the home, it is high quality and simply breathtaking.
The inside, separate utility room is a dream, in that it has enough room for your washer, dryer, and 2nd refrigerator. Also included is a large storage closet, upper and lower cabinets and counter top space for folding or stacking.
Other extras not to miss include added storage in the attic, heat-reduction window tinting, wood blinds throughout, energy-saving lighting, organic garden beds, a large compost bin, and a separate water meter for the sprinkler system to reduce your monthly water bill.
Longhorn Estates embraces the heritage and history of Oklahoma with large lots and open spaces. The scenery in this subdivision promotes a relaxed and peaceful environment with the simplicity of nature’s finest gifts at your fingertips. In addition to stocked ponds, the subdivision has a hiking trail around one of the ponds and an active homeowner’s association.
This spectacular home is full of quality features, higher-end upgrades and all the extras you deserve. Built well, designed well and perfectly maintained, this home is move-in ready. Please call 918-852-5036 for a private showing!



Lori,
The site looks fantastic. Congrats for all your hard work. I may need you to come over and give me a hand