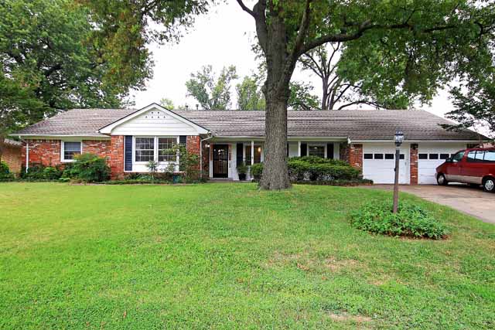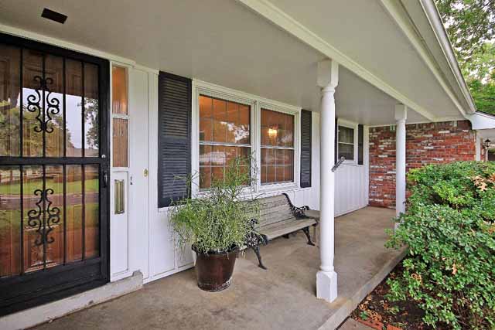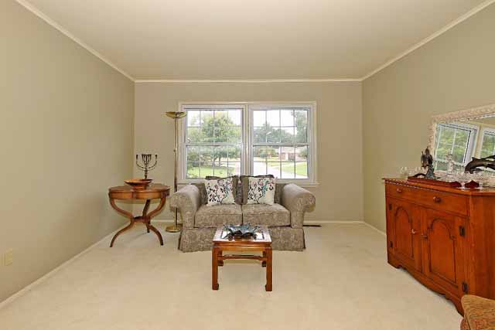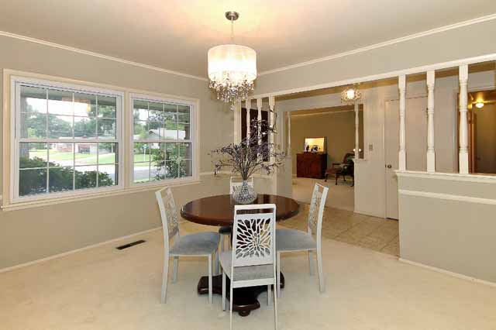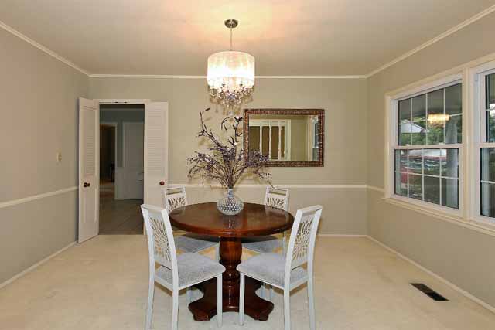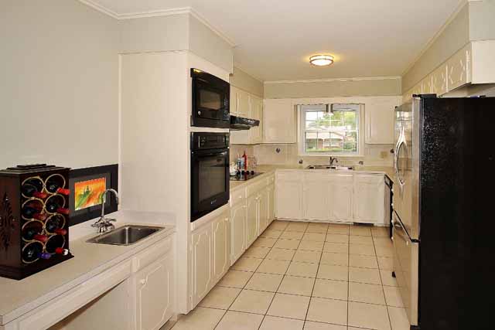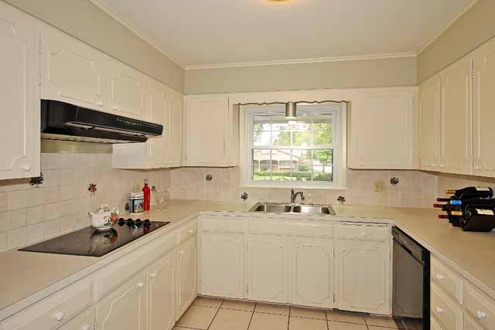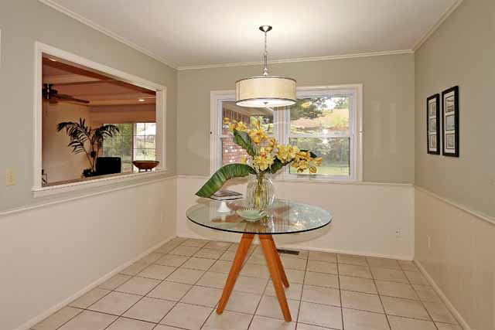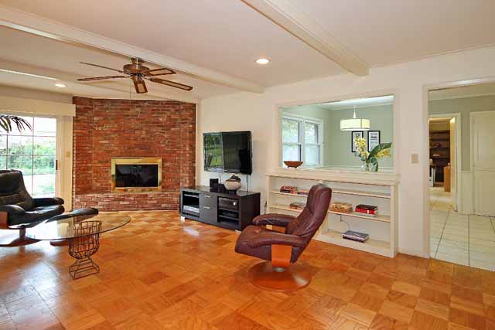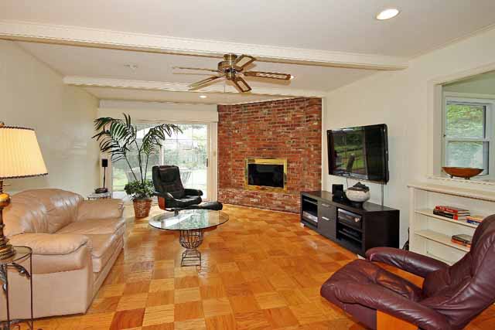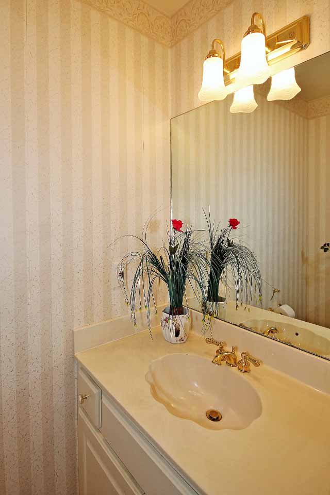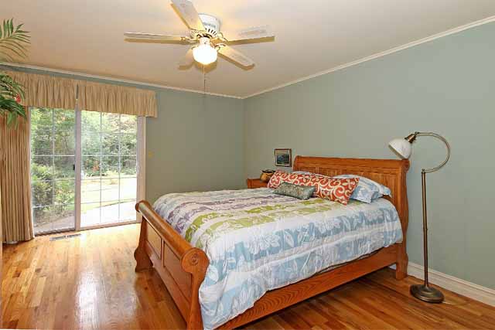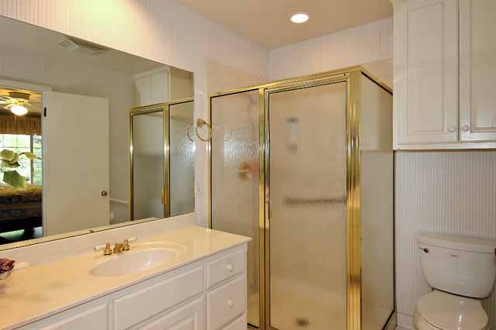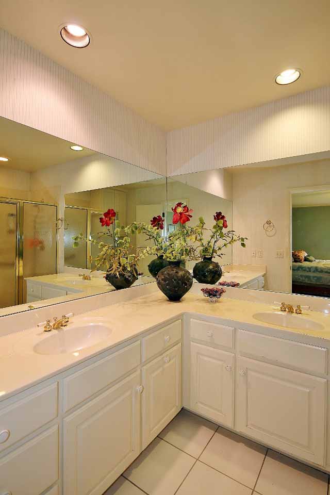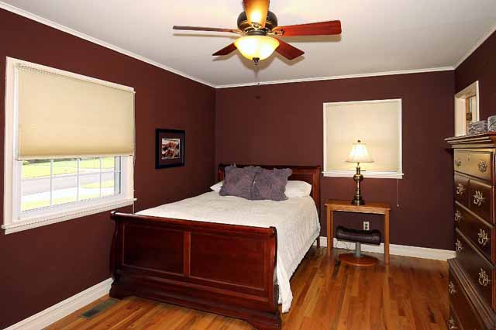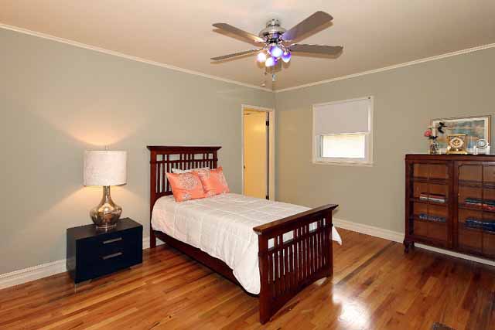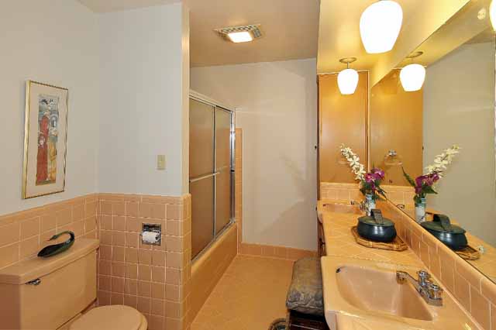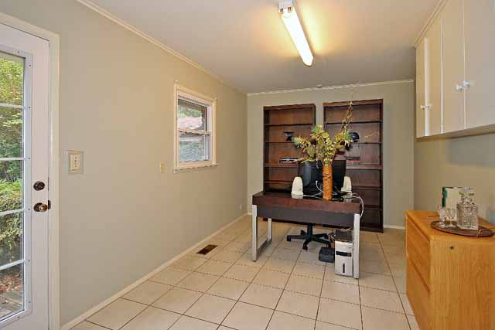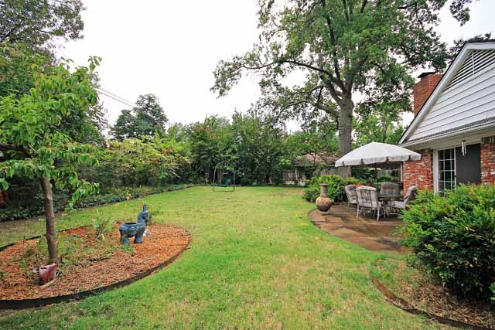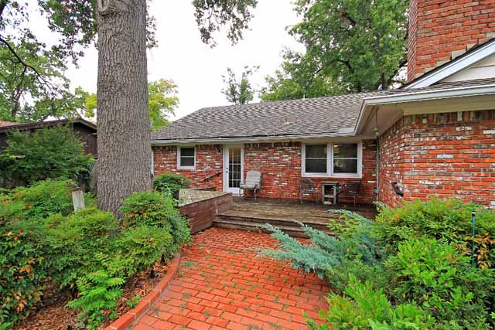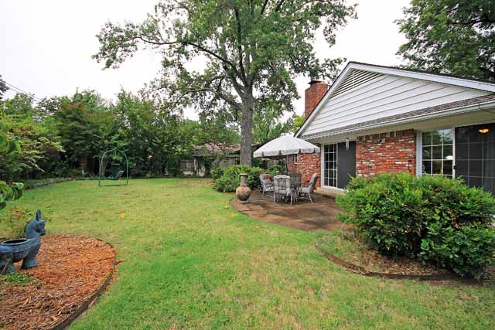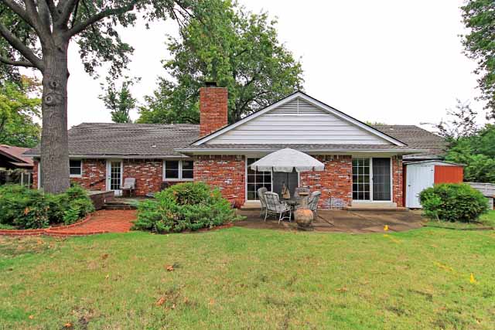MLS #1428381
Offered at $200,000
This traditional brick home is located in the desirable Key Elementary school district and is close to The Farm shopping center and expressways. The neighborhood is established and you’ll find mature trees and azalea beds in front of most every home. The long covered porch provides a nice space to sit and visit with neighbors as they walk by. Note the custom iron storm door and matching hand rail on the porch. Behind the storm door is a magnificent solid mahogany front door with hand carvings.
The entry has time-honored Terrazzo tile flooring and a beautiful new entry light. A spacious hall closet is perfect for yours and your guests’ winter coats.
To the left of the entry is the formal living room with large vinyl windows looking out to the front of the home. Accents in this room include plush carpet, crown molding and baseboards.
To the right of the entry is the formal dining room which also includes large vinyl windows facing the front of the home. Finishes in this room include crown molding, chair molding and baseboards. A bi-fold door separates the formal dining from the kitchen. A contemporary chandelier will light up your dining room table.
The kitchen spans the length from the front to the back of the home. A window over the double stainless steel sink provides a view of the front of the home. The sleek contrast of crisp white cabinets and black appliances provide a contemporary feel. Accents in this room include crown molding, new contemporary lighting, tile backsplash and ceramic tile flooring. A small desk area in the kitchen provides a lower counter and small sink for your small “helper” in the kitchen (also convenient for someone in a wheel chair).
A large breakfast nook completes the kitchen. The large vinyl windows overlooking the deck and the pass-through to the den make this room bright and airy. A contemporary chandelier hangs above your breakfast table, and other finishes include wainscoting and crown molding.
The den is spectacular – and where you’ll likely spend most of your time. The parquet wood flooring is original to the home and in mint condition. The floor-to-ceiling brick fireplace has gas logs and a glass door. The 8-foot high beamed ceilings contain a ceiling fan and canned lighting. A built-in bookshelf is below the pass-through to the breakfast nook, and sliding glass doors leads to the patio.
The wood floors throughout the hall and bedroom areas are solid stripped oak and provide a rich and clean environment. Fresh paint in designer colors are also found throughout the home – as well as energy-efficient vinyl windows.
The hallway includes a powder bath for guests – one of two half-baths accessible to all.
The master bedroom is a suite in itself. This huge room includes two large walk-in closets, a private bath and sliding glass doors leading to the patio. Painted a soothing color, this room truly feels like a retreat. The master bath has a large separate shower and an L-shaped vanity with two sink basins.
The two bedrooms to the east of the home are large – each with a wall of closets. A Pullman or Jack-n-Jill bath is accessible from either room.
Now to the office area on the west side of the home that was originally the laundry area. This room is separated from the kitchen by a door – and includes a closet and half-bath. With a window and glass door leading to the deck area, this makes a perfect office or hobby room. However, if you prefer your washer and dryer to be inside, they can easily be returned to the original configuration.
Much time and love has gone in to landscaping the back yard. Providing both a deck accented by a brick-paved walkway and a patio, this enchanting area will provide hours of enjoyment and tranquility.
This beautiful home is located close to shopping, dining and expressways.
