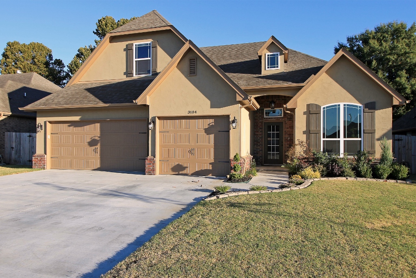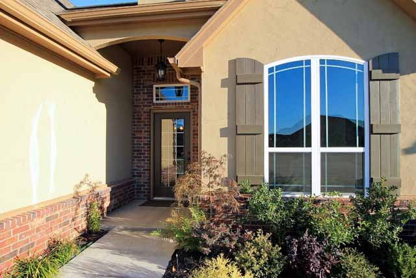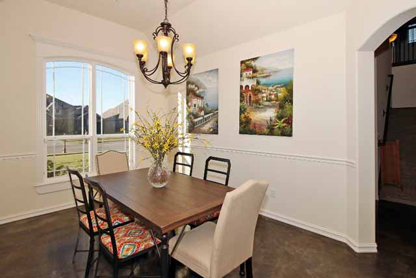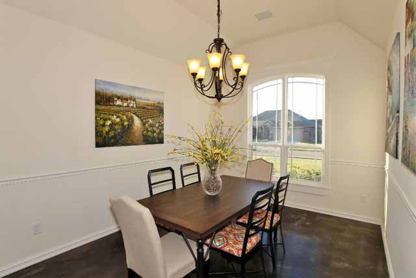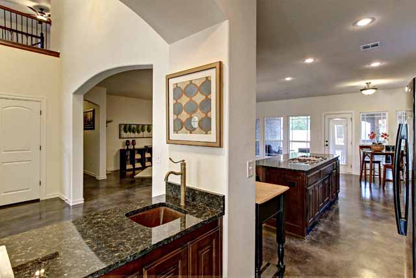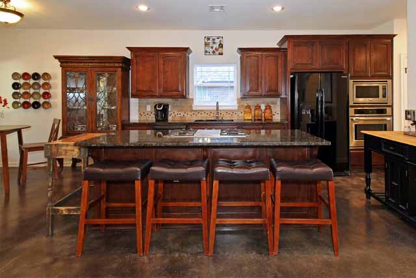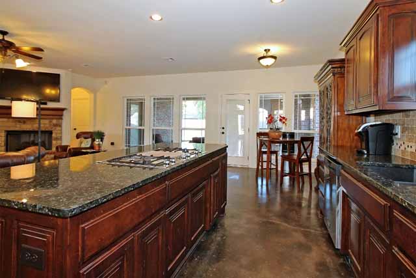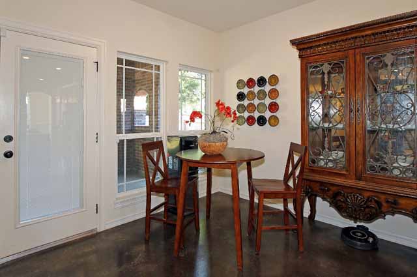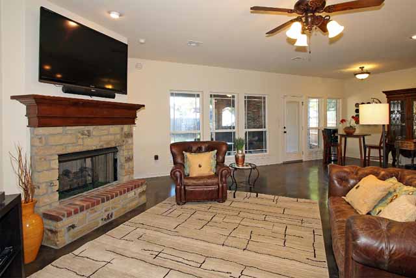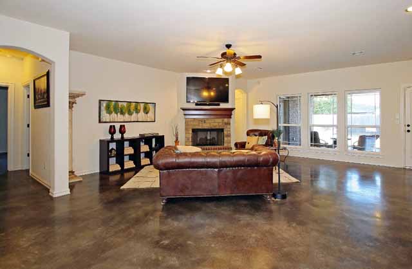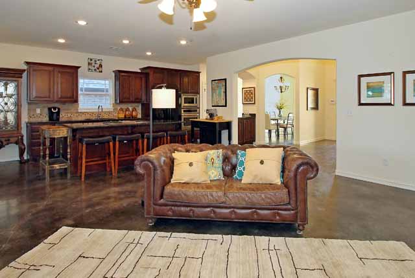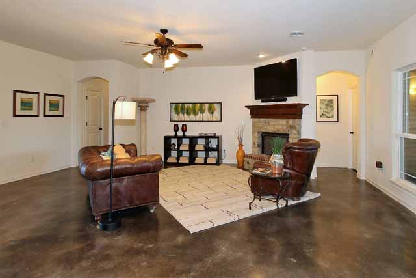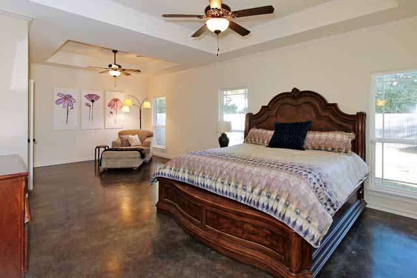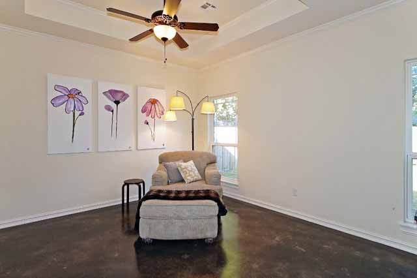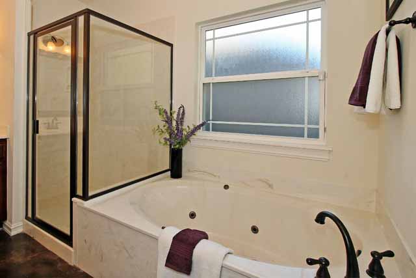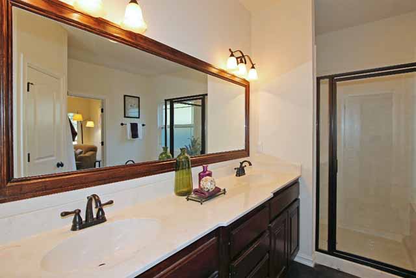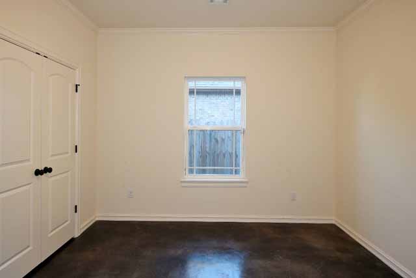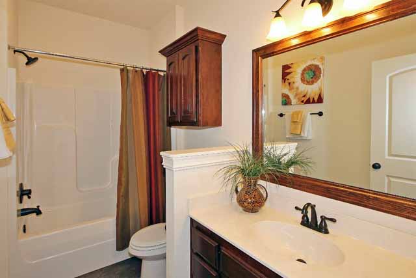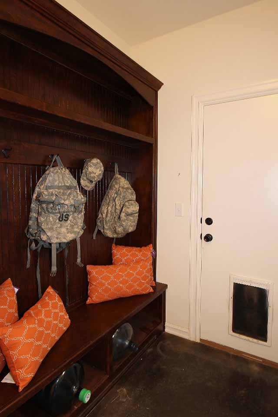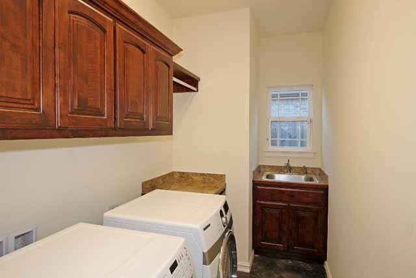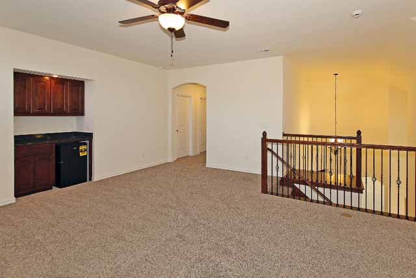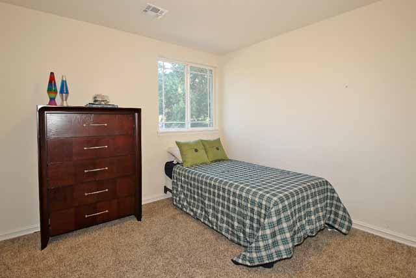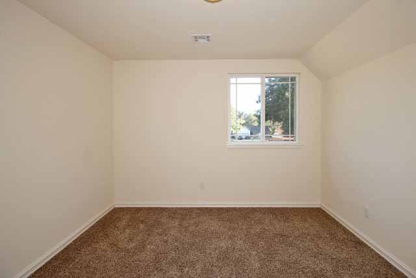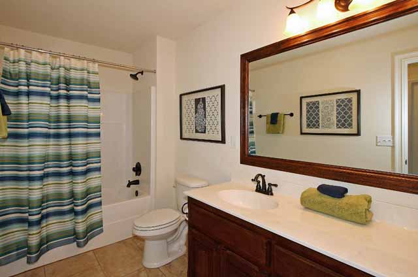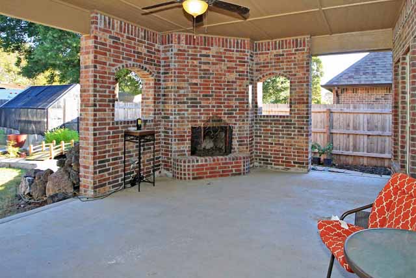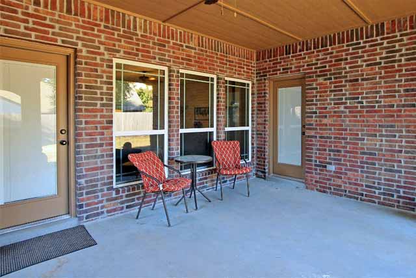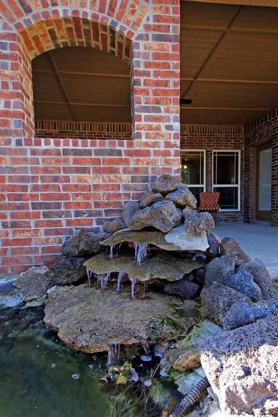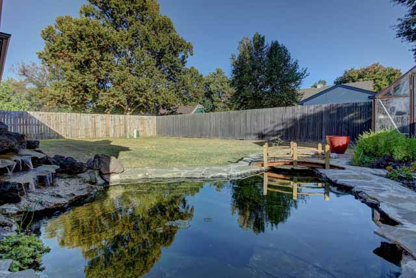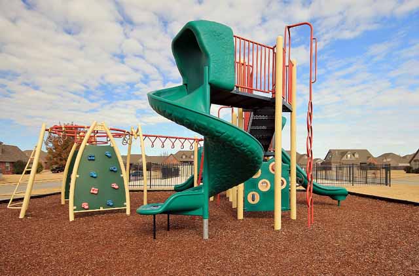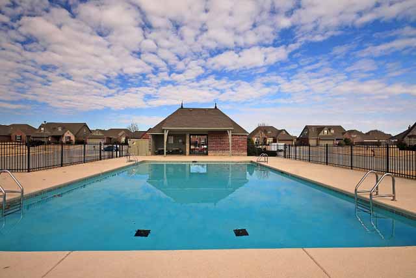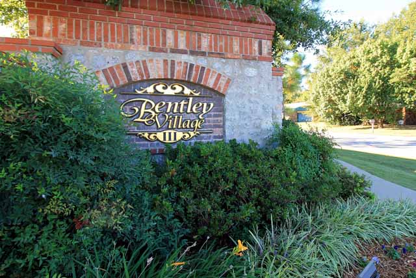3104 West Mobile Street, Broken Arrow OK 74011
MLS #1545655
Built 2013
Offered at $295,000
Stunning newer construction in Bentley Village III features extensive upgrades, an open and contemporary layout and beautiful outdoor living. This home will truly take your breath away!
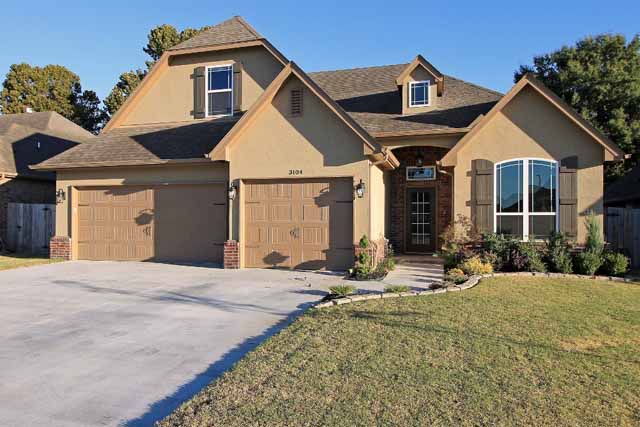
Enjoy a virtual tour of our beautiful home for sale in Bentley Village!
The stained concrete throughout the first floor is a neutral color with a soft pattern and glossy sheen. It matches every possible color of furniture and provides a stunning contrast to the white walls. Finishing touches throughout include arched doorways, many windows bringing in natural light, tray ceilings and vaulted ceilings, canned lighting – and more.
The formal dining is to the right of the entry and features a vaulted ceiling, contemporary wrought-iron chandelier, wainscoting and chair railing. Two large windows facing the front of the home bring in much natural light.
A true Butler’s pantry is between the kitchen and formal dining. The same beautiful granite found in the kitchen provides additional counter space and features a pounded copper sink and weathered Japanese brass carved faucet – a stunning $800 splurge. The Butler’s pantry also provides storage area for serving trays, wine glasses and more.
The chef’s kitchen is open and bright! A beautiful island seats four comfortably and also houses the Bertazzoni Segmented Gas Cooktop with down draft ($3,000). Custom cabinetry is a rich cherry and the matching China hutch remains with the house. Beautiful stainless steel oven and microwave are built-in. Samsung refrigerator remains with acceptable offer.
The breakfast nook is just the right size for a bistro table and is next to two large windows, so morning coffee can be enjoyed with sunlight!
The living area is spacious and can accommodate whatever amount or style of furniture you have. The focal point of this room is the stone and brick fireplace with handsome wood mantel and features gas logs. Canned lighting is found throughout the living area and kitchen, plus individual lighting and/or ceiling fan in each area. What I love most about this room is the wall of windows towards the back of the home. Also, a door leads out to the covered patio.
The master bedroom is a retreat in itself and an architectural masterpiece. Both the bedroom area and sitting area have tray ceilings and fashionable ceiling fans. Three large windows bring in light from the back yard, and a door leads to the covered patio. This room is spacious and will accommodate any type or size of bedroom furniture you have!
The master bathroom has it all – Jacuzzi tub, separate shower, double-sink vanity – and of course, a huge walk-in closet. It is the retreat off of the retreat!
A second bedroom is on the first floor – with stained concrete flooring and a walk-in closet. Just around the corner is the downstairs hall bath with bronzed faucets and lighting, cherry cabinet for storage and a generous tub/shower combination.
You enter the mud room from the 3-car garage which features cabinetry for shoes, coats and back packs – and a bench to sit while removing shoes. The garage floor was recently painted with high quality epoxy garage floor paint.
Adjacent to the mud room is a separate inside laundry with lots of cabinet storage, counter space for folding clothes, a rod from which to hang clothes and a stainless steel sink! Washer and dryer remain with acceptable offer!
This 1.5 level home features two bedrooms on the 2nd level – both with walk-in closets, a full hall bath and a game room with a bar and refrigerator. There is a huge area of floored attic space – to be used for storage or ready for expansion!
Now, to the outdoors where you will find a large covered patio with a ceiling fan and a stunning outdoor brick gas fireplace (can burn wood). Also, there is a gas grill hookup plumbed for natural gas. Recently added is a pond with a quaint bridge and a fountain of water flowing down rocks for a soothing water sound. A greenhouse sits in the corner of the back yard and is a great way to grow herbs year round. The full privacy fence is new and a micro automatic sprinkler system maintains the professionally landscaped lawn and flower beds.
The home’s air conditioning was upgraded to a 10 Seer system (energy star efficient); home owner boasts that their electric bill in summer is about $70/month. The roof was upgraded to ¾” moisture/heat barrier plywood with upgraded shingles.
The HOA fees for Bentley Village are only $175/year and include a community pool and playground. With super easy access to the Creek Turnpike, a trip to downtown Tulsa is highway all the way.
Please call today to schedule your personal viewing of this dream home! 918-852-5036
