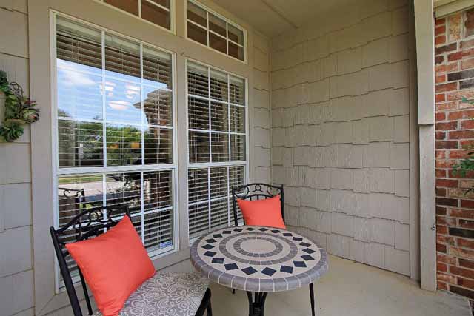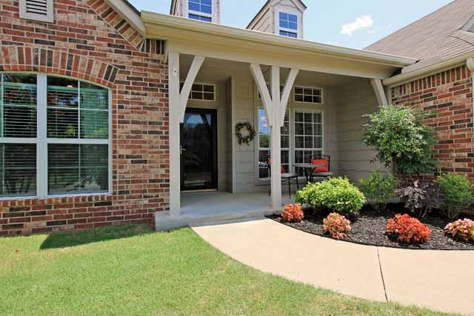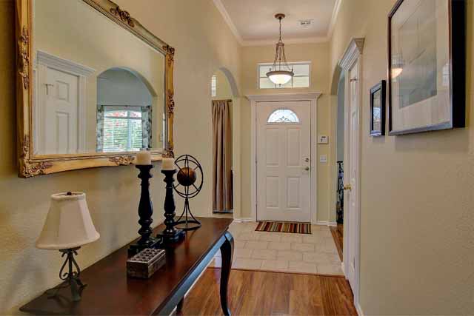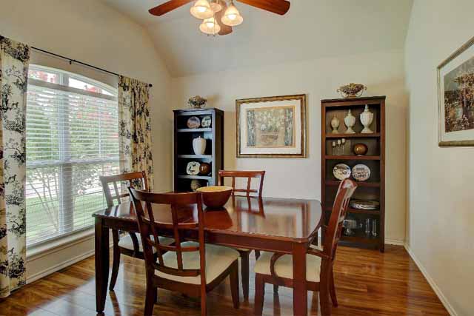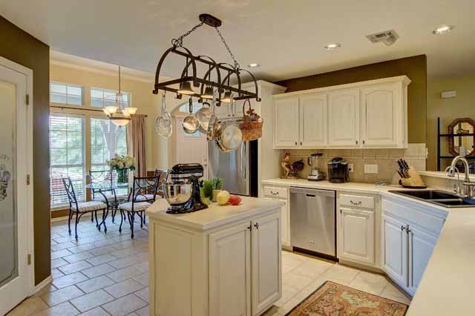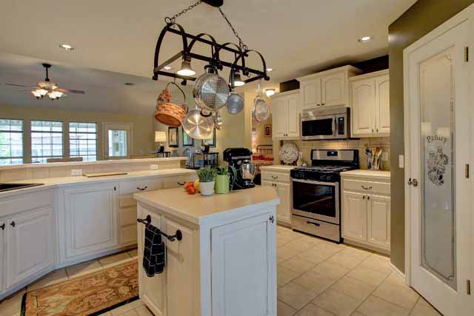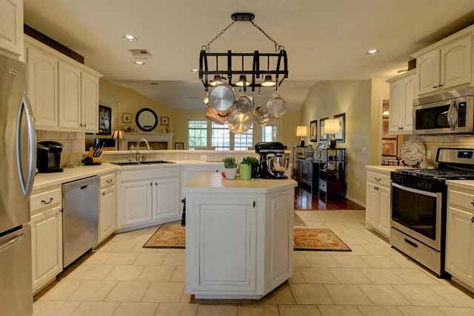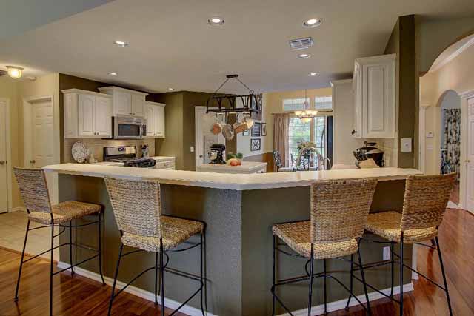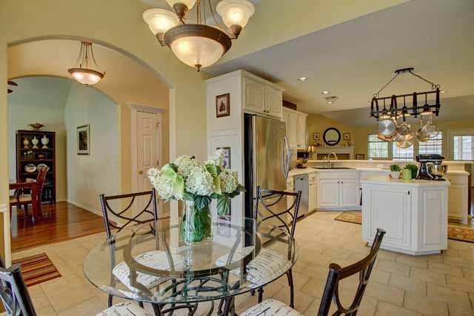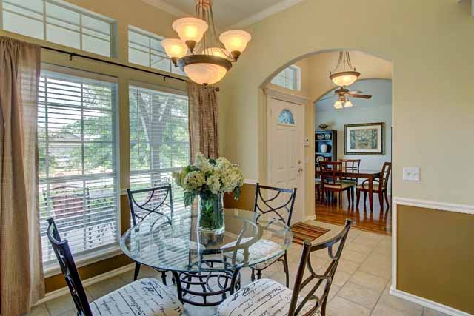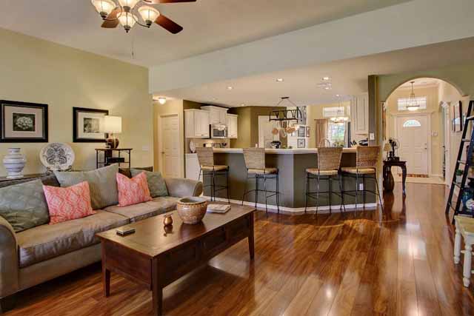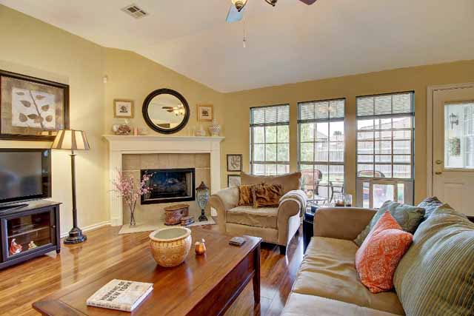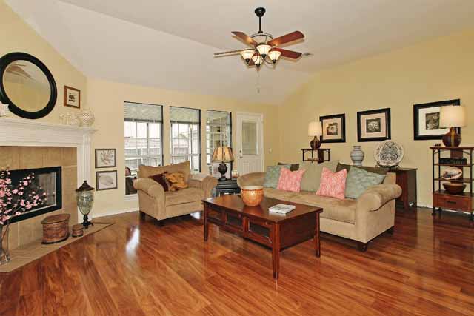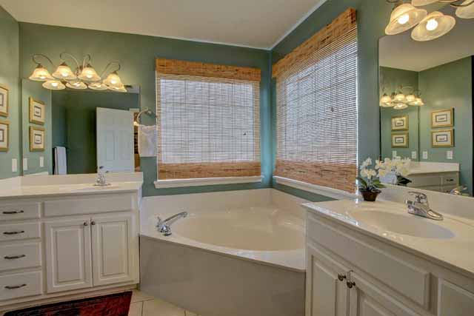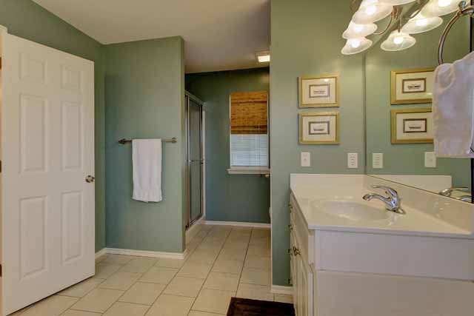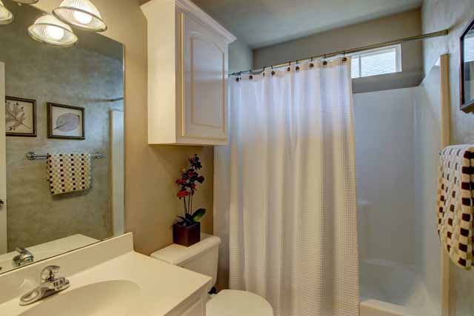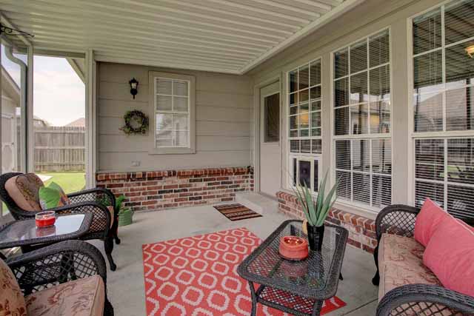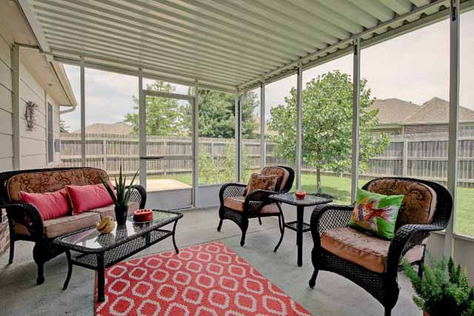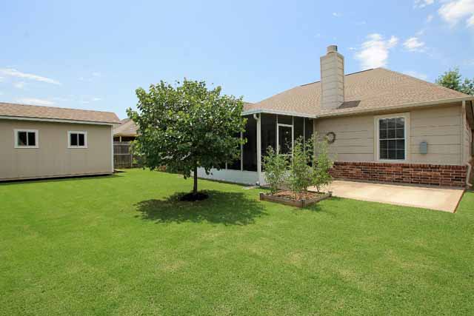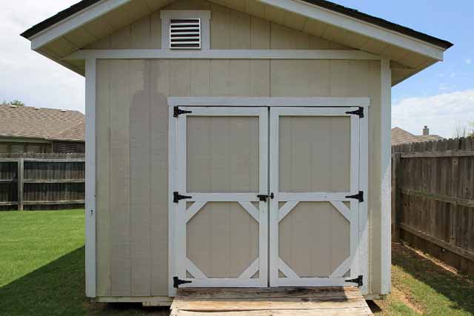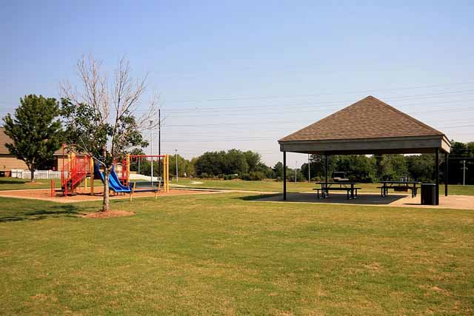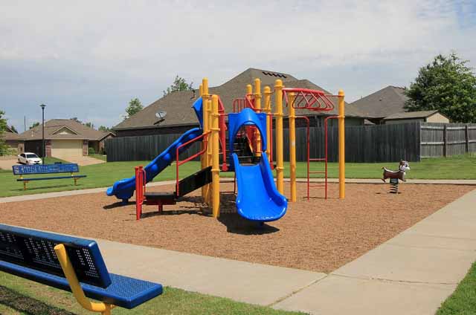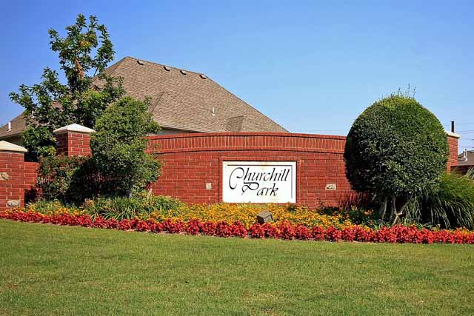1513 W 118th Street, Jenks OK 74037
MLS 1623811
Offered at $189,600
Very elegant home in Churchill Park – featuring a split-bedroom and very open floor plan. This home is as pristine as the year it was built in 2002.
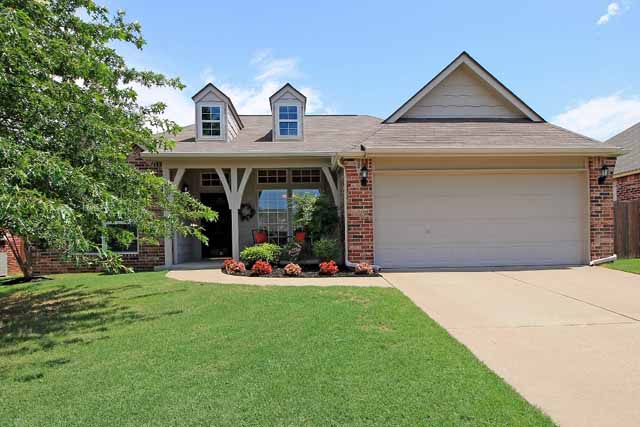
Enjoy a virtual tour of our Jenks home for sale!
The front yard is meticulously trimmed and includes a beautiful shade tree in the front yard, as well as a lovely flower bed in front of the covered porch. The sidewalk provides accessibility to neighboring homes and the subdivision provides a common park and walking trails – all for a nominal HOA fee of $120 per year.
The tiled foyer sets the tone for the elegance yet to come. The transom window and high ceilings found throughout the home bring in much sunlight and create a very clean and cheery atmosphere.
To the left of the entry is the formal dining room which could also be used for a home office. A vaulted ceiling and large window facing the front yard create an open and flexible space.
The kitchen is open to the living room and is perfect for any chef! Clean and crisp white cabinets create a bright environment – and there is plenty of counter space for two cooks to share. Also included is a kitchen island, newer dishwasher and stainless steel drop in gas range/oven. The pantry is lighted and spacious. A wall of windows in the breakfast nook make this the spot you’ll want to enjoy your morning coffee. Additional features include canned lighting and an additional counter for bar seating – enough room to accommodate four to six bar stools.
The breakfast nook also includes a transom window and contemporary chandelier.
Laminate wood flooring throughout the den, hallway and formal dining area creates a rich tone and adds to the openness of the home’s layout. The living area features a vaulted ceiling and a stylish and functional wood-burning fireplace (with gas starter). Large windows toward the back of this room add additional space, opening up to the screened-in porch. A doorway leads to the back porch.
The split-bedroom plan allows for privacy in the over-sized master bedroom designed with a trey ceiling and contemporary ceiling fan and lighting. Of course, the walk-in closet in this room is spacious enough for all of your clothes.
The master bath includes a double-sink vanity, separate shower and lovely tub in which to soak. The “his” and “her” vanities provide ample storage and the multiple windows and additional lighting make this the perfect spot to prepare for your day!
Bedrooms 2 and 3 are across the home and are both spacious. A hall bath with tub/shower combination is between the two bedrooms.
The laundry is large and is in a separate room between the garage and the home – so a perfect mudroom when needed. It holds a large washer and dryer, plus has overhead cabinetry for storage and a bar to hang clothes.
Saving the best for last is the screened-in porch towards the back of the house – truly an additional living area where you can enjoy wine or sweet tea on cooler Oklahoma evenings. Adjacent to the porch is a patio, perfect for grilling. Also in the level, fenced back yard is an attractive and sturdy shed for storage of lawn and gardening equipment. The Sellers are also leaving a beautiful above ground tomato garden that is already producing fruit!
Features not to miss:
- Air Conditioning replaced June 2013 – $10,200 – 3.5 ton, including dual energy filtration system and duct air purification system; two air purifier, one for each return; UV light for air purification
- Blown Insulation $900.00 February 2012
- KitchenAide Dishwasher – December 2011
- Guttering January 2012
- High quality laminate flooring December 2010 – $2,200 + labor
- Roof replaced (1 layer) August 2008
- Windows replaced June 2016
The neighborhood has a lovely park where children can play and walking trails for the adults to enjoy too. Located in the desirable Jenks West school system, Churchill Park is a short 15-minute drive to downtown Tulsa via Highway 75. It is minutes away from the Creek Turnpike and also close to the increasingly popular Tulsa Hills Shopping Center.
Please do call me to schedule a private showing of the elegant and pristine home – 918-852-5036!
Content written and published by Lori Cain.

