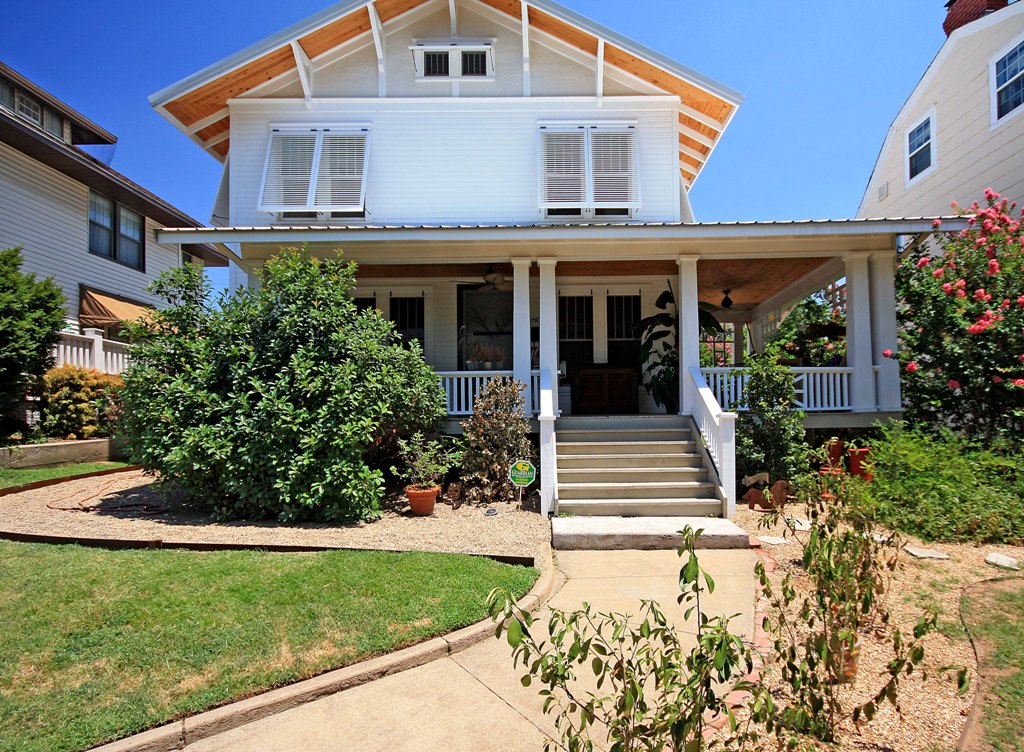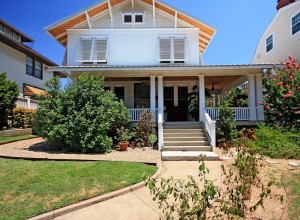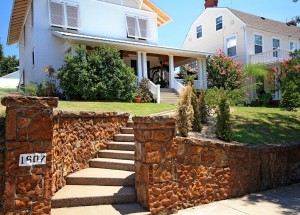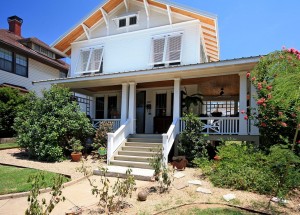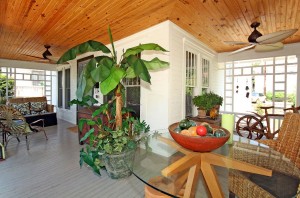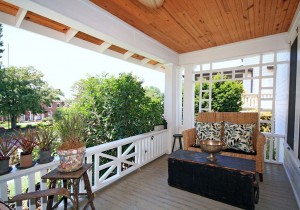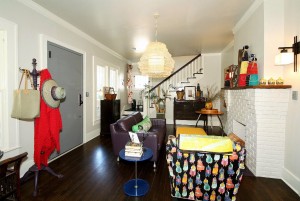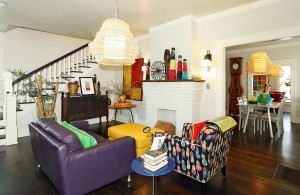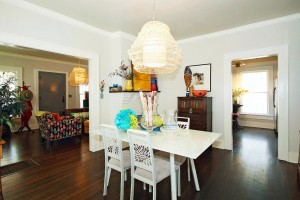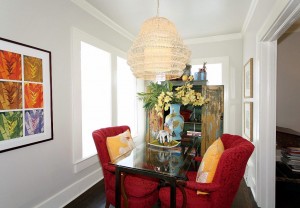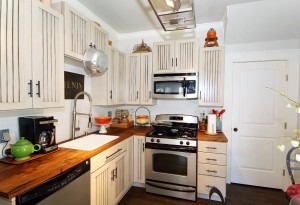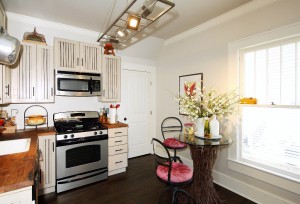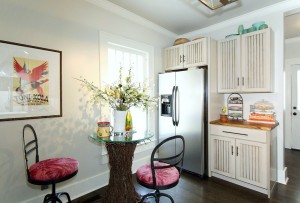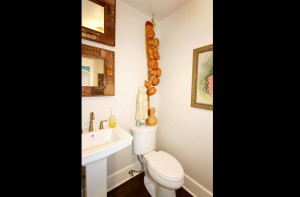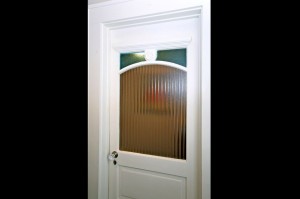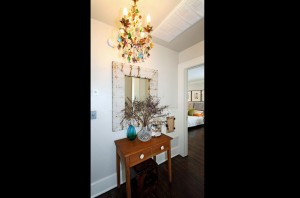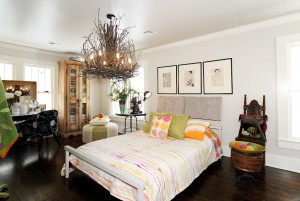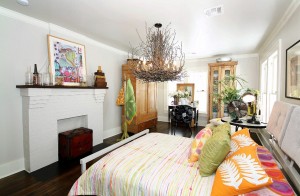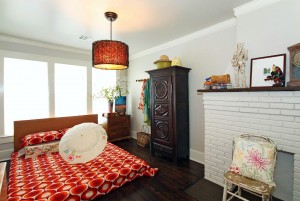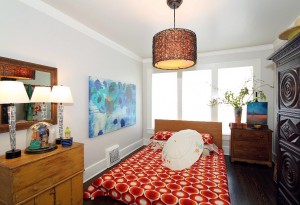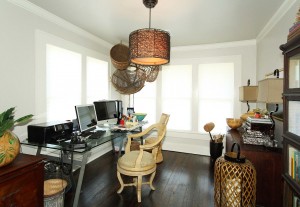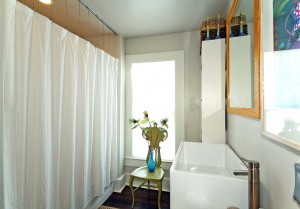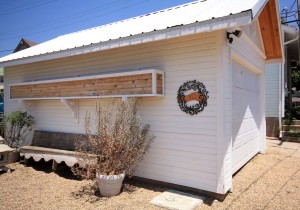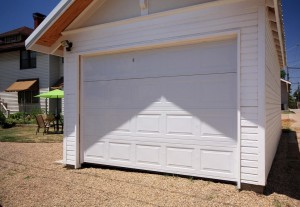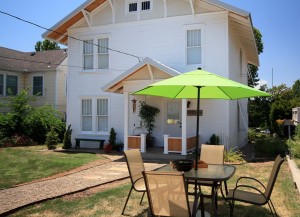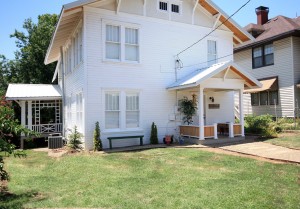Contemporary & vintage blended in historic Stonebraker Heights: 1607 South Elwood Avenue, Tulsa OK 74119
MLS 1121022, offered at $275,000
This contemporary four-square Prairie vintage home will capture your heart with its coastal charm and detailed restoration. Located in historic Stonebraker Heights in midtown Tulsa, this home is across the street from the Resonance Mansion, blocks away from the McBirney Mansion, walking distance to Tulsa’s River Parks and just south of downtown Tulsa.
The stunning curved walkway with stone accent arches leads from the sidewalk to the wrap-around covered porch. The covered porch has beautifully restored tongue-in-groove ceilings and two ceilings fans, giving this home a light and airy feeling of the seashore. The custom-made front door is from locally-owned Garden Deva artisan, Christopher Regan.
The home exterior is a new wood siding perfectly matching the era in which the home was built, and custom hurricane shutters by Greg Laley give dimension to the exterior and filter sunlight as well as provide privacy. A new, heavy duty, metal roof was recently installed with natural pine soffits.
Beautiful rock walk-ways surround the home and beautiful gardens set this home apart as a historic oasis – one can almost imagine Ernest Hemingway writing from this home.
Elegant hardwoods are throughout the home, refinished in a handsome dark ebony stain. Contemporary lighting is also found throughout the home, along with multiple updates to compliment our lifestyles today. The original vintage blown glass window panes have been impeccably restored throughout.
The front and formal living features high ceilings and a decorative fireplace that is shared by the formal dining area. Accents not to miss are the crown molding found throughout and contemporary sconces on either side of the fireplace. From the living area is the very attractive stairway leading to the second level.
The formal dining includes the other side of the decorative fireplace, crown molding and beautiful windows opening to the south. Beyond that is a darling nook perfect for a small office of sitting room to enjoy tea – large windows within face both the south and east.
The kitchen is updated with custom cabinetry, stainless steel appliances, hardwood countertops and contemporary lighting. There is plenty of room for a bistro table for within the kitchen, and off the kitchen is the door leading to the basement and the charming hall powder bath.
The hall powder bath has a European style toilet with flush knob on the top of the tank and contemporary sink with new fixtures. The door to this powder room has a vintage door with stylish vertical glass.
The upstairs landing is quite traditional; however it includes a linen closet that has been redesigned for maximum storage.
The master bedroom is amazingly large and shares a 3rd and 4th decorative fireplace with the 2nd bedroom. Closets in each of the three bedrooms and the linen closet have been custom built for maximum storage efficiency. The third bedroom is currently used as an office.
The full bath upstairs is nicely updated – yet another blend of contemporary and vintage.
The detached garage is newly built and matches the home’s vintage decor. A back covered porch and area for patio furniture make the back of the home almost as attractive as the front!
The upper level’s heat and air are new in the last two years; large capacity hot water heater is new; electric and plumbing have been updated; the new roof and siding complete the package to make this vintage home maintenance-free for years to come.
Come for a visit – you’ll want to make this YOUR home. Please call 918-852-5036 to schedule a viewing!
Please enjoy a virtual tour of our property!
