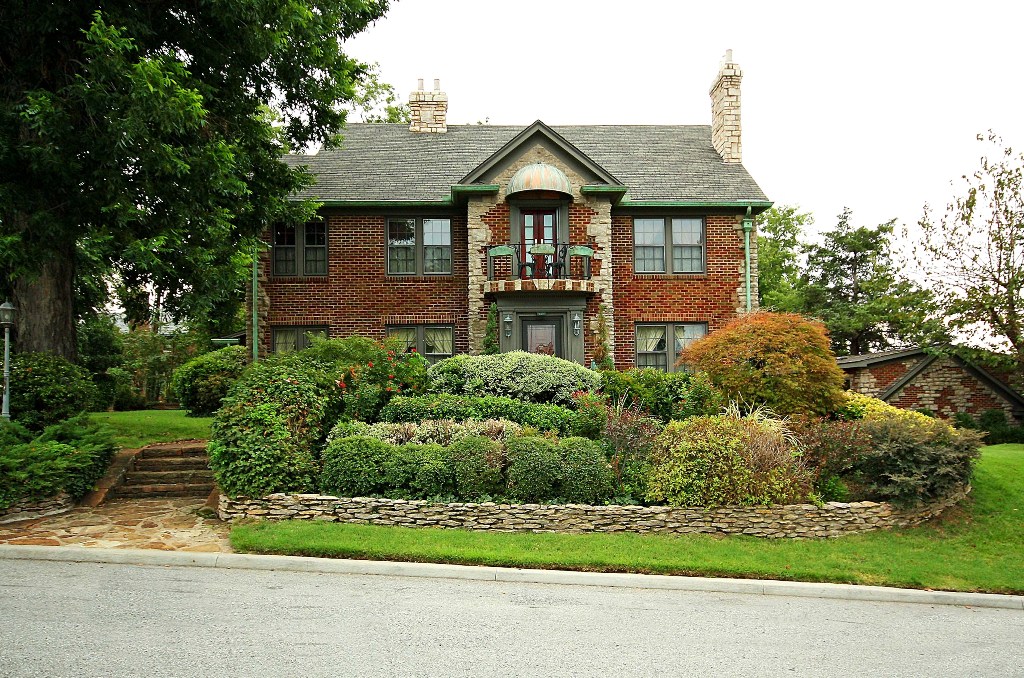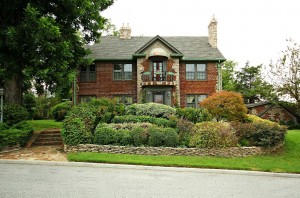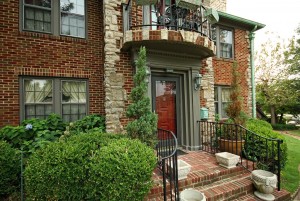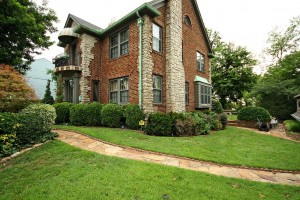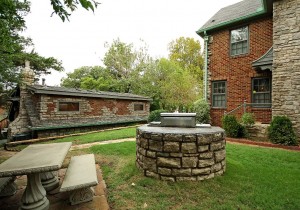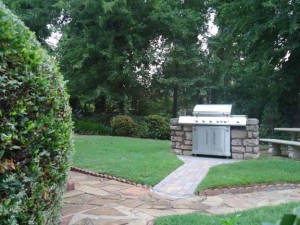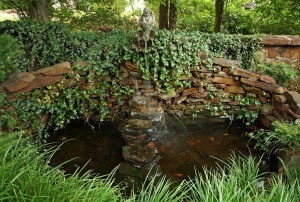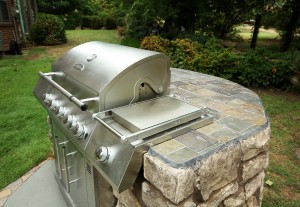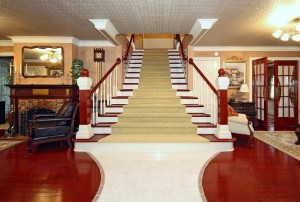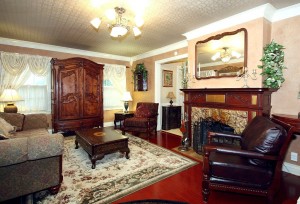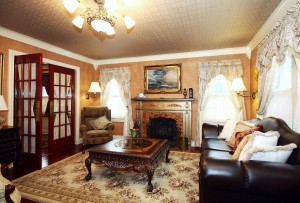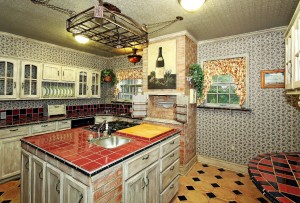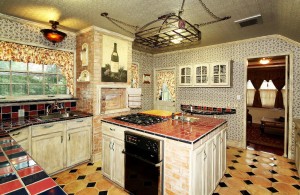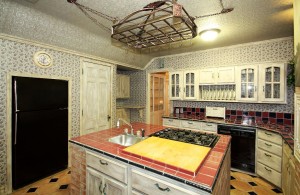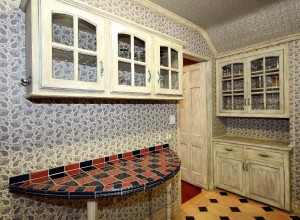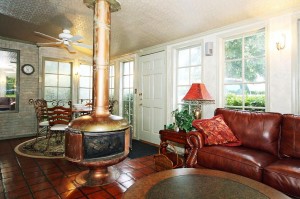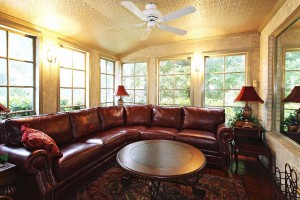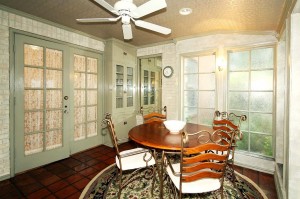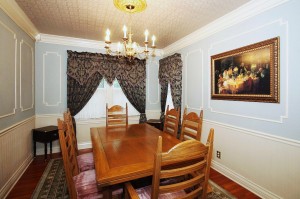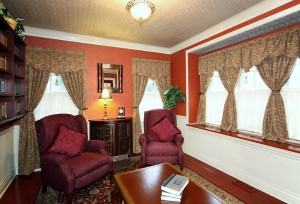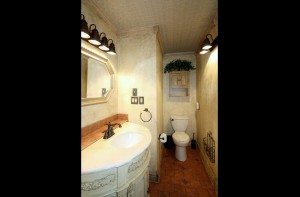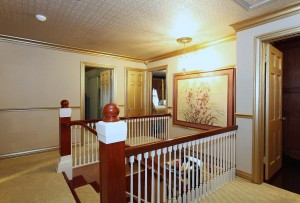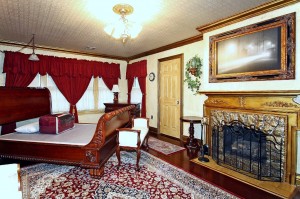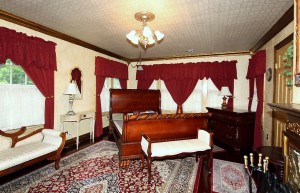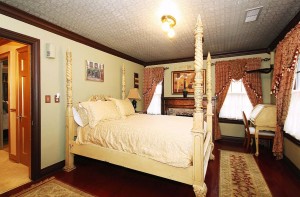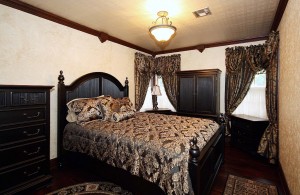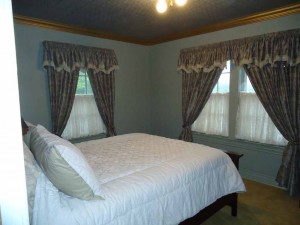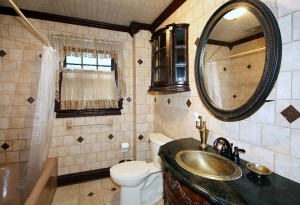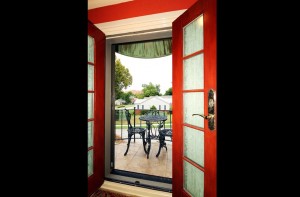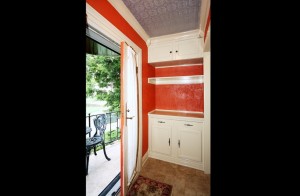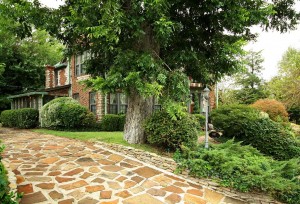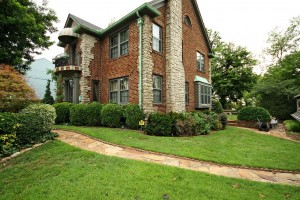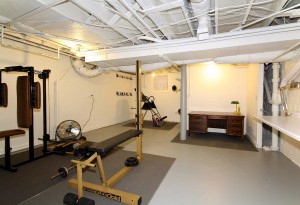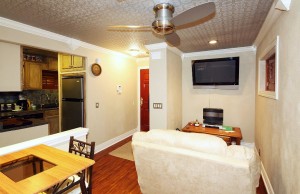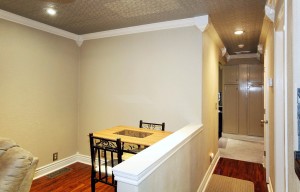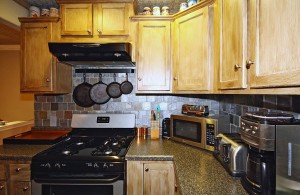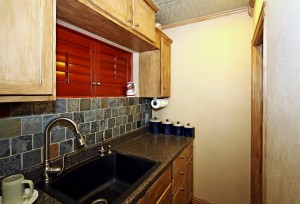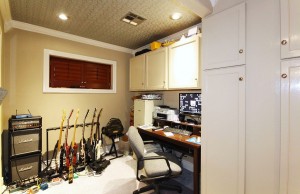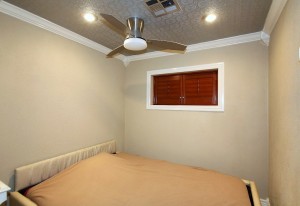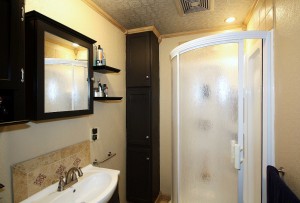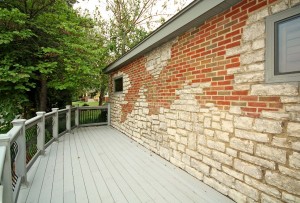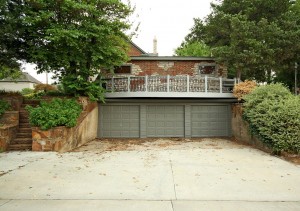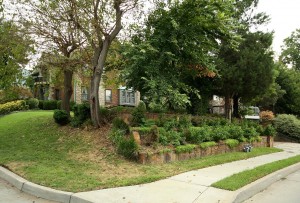What would you think of living next to the legendary McBirney Mansion, and in fact, viewing it from your back yard? Would you like to own a historic home less than a block away from the River Parks, The Spotlight Theater and minutes away from downtown Tulsa? Would you like to live in a vintage Tulsa luxury home restored to its original beauty, yet updated to meet our needs and tastes of today? AND have a newly-constructed garage apartment and beautiful deck overlooking the river?
You can have all of this at 640 West 14th Street in Childers Heights in midtown Tulsa, offered at $550,000. MLS #1124149.
The main dwelling.
The brick and stone exterior of this home built in 1920 can only be described as stately. Your heart will be captured by the magnificent landscaping and flagstone drive. Paths are intertwined throughout the property grounds between landscaped beds, and you’ll find a relaxing water feature and built-in gas grill in the back. Of course, a sprinkler system will care for your beautiful green zoysia grass.
View an elegant and grand staircase from the front tiled entry.
There are two formal living areas on either side of the foyer, each with an ornate and functional fireplace. High ceilings, crown molding and hardwoods are throughout, in addition to vintage light fixtures. Also downstairs is a formal dining room, office, kitchen, sunroom and half-bath.
The kitchen has been updated with tile flooring, pickled wood cabinetry, intricate tiled counter tops, a center island and butler’s pantry. The island provides additional counter space and holds the oven, gas-top range, 2nd sink and cutting board. Many cabinets have glass fronts, and there is a built-in plate rack and ceiling pot holder. A half-circle breakfast bar matching the counters is built in – perfect for grabbing a quick snack in the kitchen.
You can also enter the home from an eastern level entry off the flagstone drive through the sunroom with tiled flooring and three walls of windows. The centerpiece of this room is the stand-alone copper fireplace. Then you enter the main house from the sunroom through French doors.
The formal dining is separate and to the side of the kitchen. It features a vintage chandelier, hardwoods and intricate wall moldings.
A formal office is on the west side of the home and includes built-in bookcases and a window seat. Originally a second dining area, the office is separated from the kitchen by a swing door and separated from one of the formal living areas by French doors.
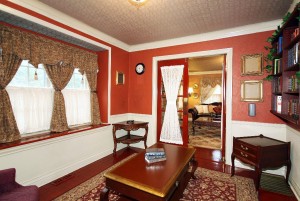
Four large bedrooms are upstairs, two with fireplaces. The two northern bedrooms have access to a balcony on the front of the home – a perfect spot to enjoy morning coffee. Three of the four bedrooms have walk-in closets.
Two full hall baths are upstairs, each updated.
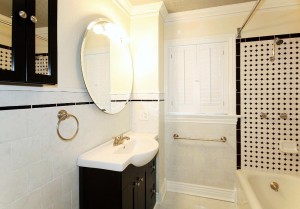
Stairs lead to the attic which is floored and insulated and can be easily finished out to provide a 3rd floor living space.
Double pane windows, tank-less hot water heater and state-of-art insulation are but a few of the energy efficient features of this home. Filtered water is available throughout both dwellings and motion detectable lights are conveniently located throughout and in all closets. The house water and sprinkler system are on separate meters, and all plumbing and electric has been updated.
The grounds are meticulously landscaped and a peaceful water feature and built-in gas grill set a tone for relaxation in the back yard.
The 700 square foot finished basement.
A door from the kitchen leads to the fully-finished, dry basement currently used as an exercise room with television, new washer and dryer, and general storage area. Turn this into a den for the family or a 2nd office or hobby room.
The newly-constructed 630 square foot garage apartment.
Built over the detached 3-car garage, this garage apartment is newly constructed and has a much more contemporary design than the main house. Everything is new.
Built to be totally sound proof, the garage apartment includes a tank-less hot water heater, new appliances, washer and dryer, floor-warming system, double pane windows, handsome wood flooring and carpet. Utilities and security system (fire, smoke, burglar) for the apartment are segregated from that of the main house. It’s wired for cable, satellite and phone/internet. It’s a perfect spot for a renter, a man cave or visiting guests.
Outside the garage apartment is a beautiful deck overlooking the River Parks. Dual stone staircases on both sides of the garage lead from Houston Avenue to the apartment and back yard.
Exterior features not to miss include the unique “cobblestone” pattern shingled roof and copper-like guttering and highlights. Ground cover and fence lighting shine up to the house and balcony, keeping the home well lit in the evenings. The main flagstone driveway fence is black iron and is connected by lighted stone pillars and covered by hedge vines. Thoughtful placement of evergreen shrubbery remain green year-round. A beautiful tiered flagstone flower bed with red hibiscus faces the west side of the property.
. . . conveniently located near downtown Tulsa, the Convention Center, the BOK Center, Performing Arts District, the Brady, Blue Dome and Pearl Districts, Brookside and Cherry Street – and of course, Blue Rose Cafe, Elwood’s and a stone’s throw from Tulsa’s River Parks’ walking and bike paths.
Do please enjoy a virtual tour of our property! And also view a Sketch 640 West 14th Street Tulsa OK 74127 of the property living areas, basement, detached garage and garage apartment.
