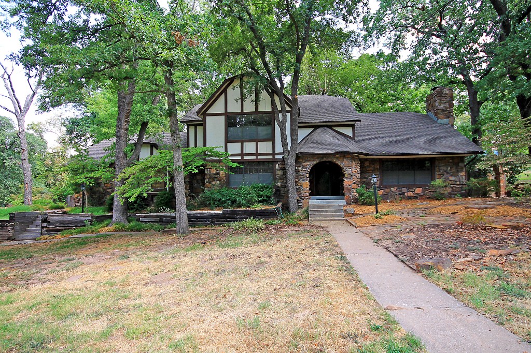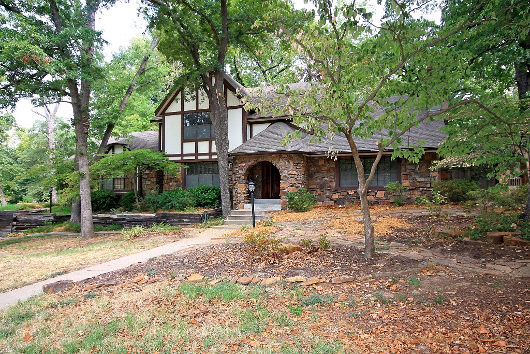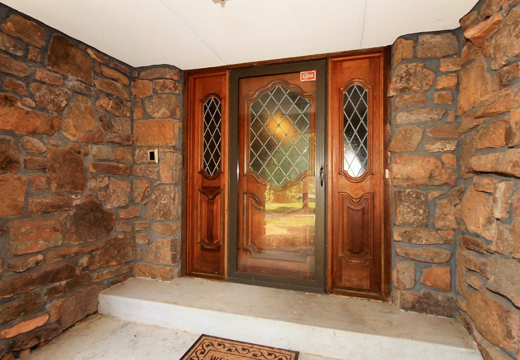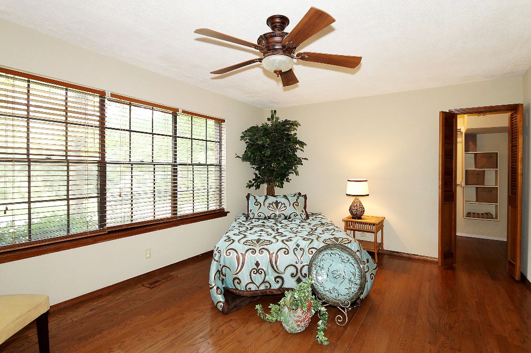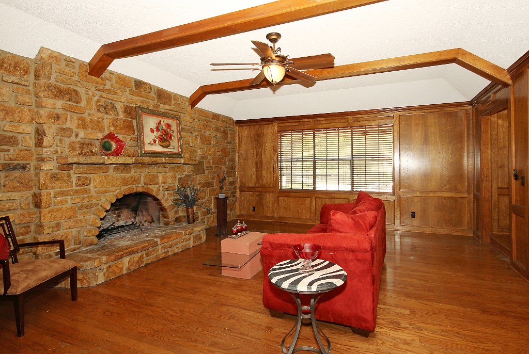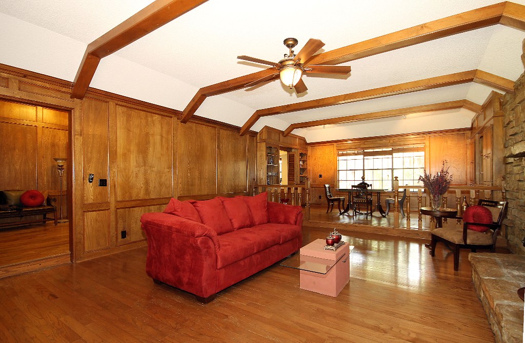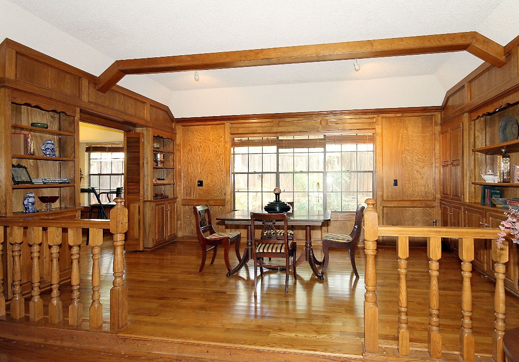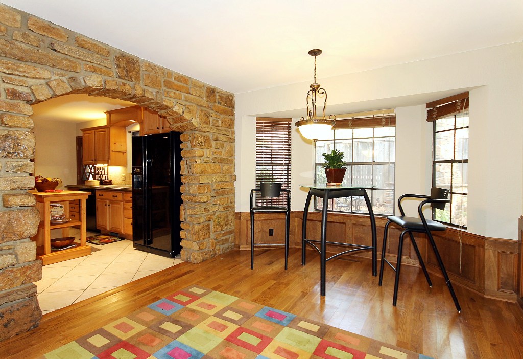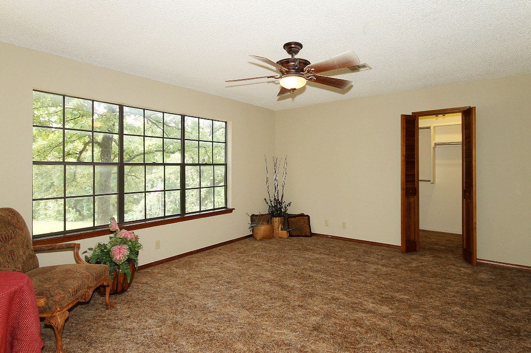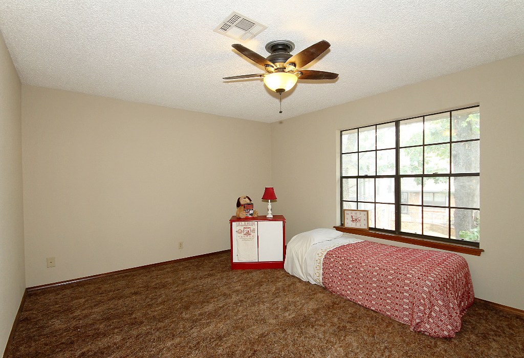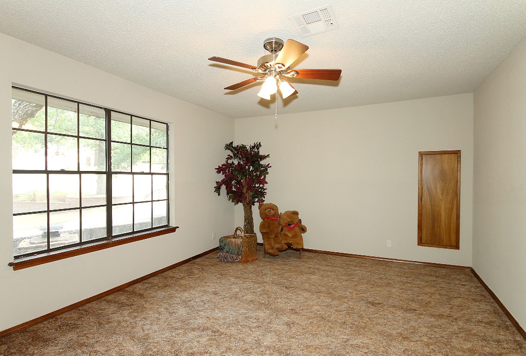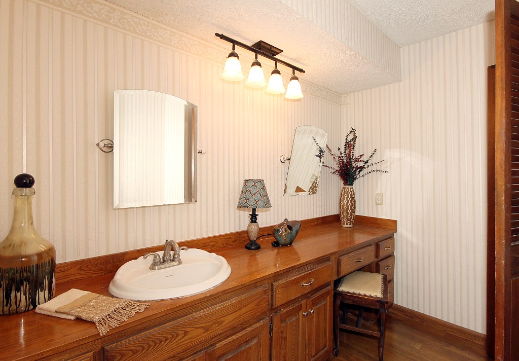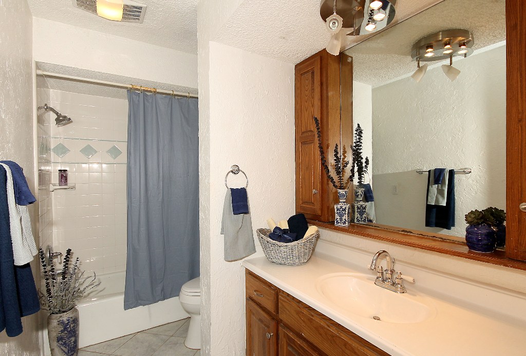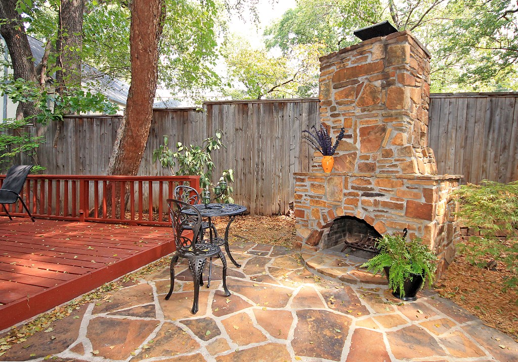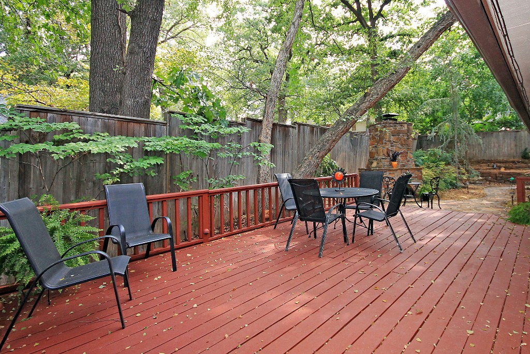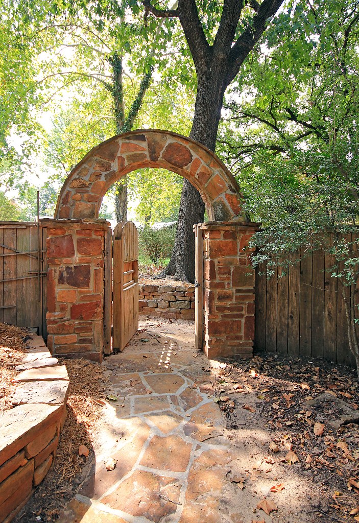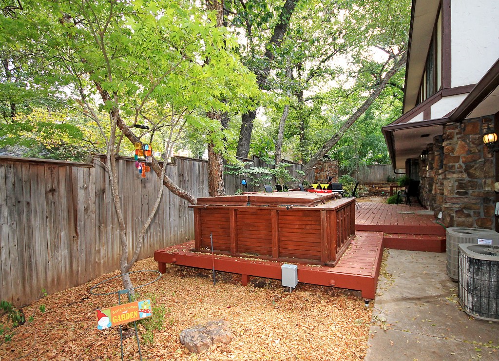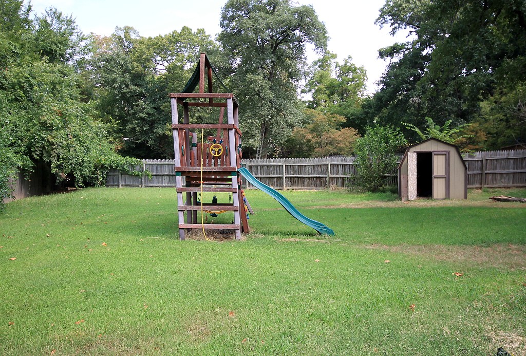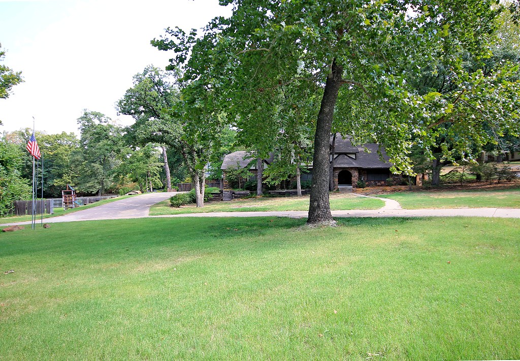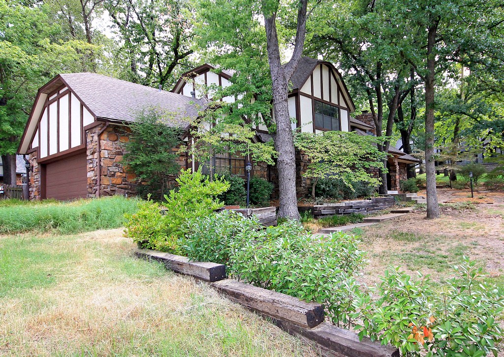4 bedroom Tulsa home for sale in Jenks schools – an enchanting retreat
MLS 1224352
Offered at $220,000
This enchanting retreat is buried in the southern rolling hills of Tulsa, where the mature trees are plentiful and a true representative of “green country.”
This Tulsa home for sale is in the Jenks school district, close to the RiverWalks and Oral Roberts University. Nestled on a 3/4 acre lot, you can keep that big yard for yourself or consider a lot split, as several neighbors have done.
The stone exterior does give the feeling of a lodge or private retreat. The first floor has beautiful hardwood flooring throughout except for the ceramic tile in the kitchen and utility room.
The entry is stunning, showcasing a soaring ceiling and beautiful wrought-iron light fixture.
To the left of the entry is the master bedroom with a large walk-in closet and huge window facing the front lawn. This room was actually used by the Seller as a home office because he enjoyed the volume of natural light coming in from the window facing the south.
The living area also features a large window bringing in southern light, and the focal point of this room is the outstanding stone fireplace beneath the vaulted ceiling. Handsome woodwork defines this room as elegant and stately.
Adjacent to the living room is the formal dining with a large window looking out to the back yard. Built-ins are on both sides of the dining room to store your dishes, collectables and books.
The kitchen has been remodeled and offers so many gems. First to capture your heart is the arched stone wall above the range, tumbled marble backsplash and large recessed storage areas on either side. Canned and under-mount lighting are found throughout. The oven and microwave are both built in and storage is plentiful – including multiple pull-out drawers.
The counter-tops are a distressed concrete finish and the sink fixture is rubbed bronze. Don’t miss the plate and cookbook storage to the right of the refrigerator! From the kitchen is an exit to laundry and garage – and deck and outdoor living area. A window over the kitchen sink provides a view of the deck.
Separating the kitchen and formal dining room is a large breakfast nook with a bay window overlooking the outdoor entertainment area. There’s plenty of room here for a less formal breakfast table and hutch or buffet.
Off to the side of the kitchen is the separate inside utility with sink – making a great mud-room entrance from the side-entry, 2-car garage.
New carpet is freshly installed on the stairwell and in each of the three upstairs bedrooms. The 2nd master bedroom on the upper level is a mirror image of that on the first floor, with a matching large, walk-in closet.
The 3rd and 4th bedrooms are also large and face the back of the home.
Pictured below are the spacious hallway baths for both downstairs and upstairs.
Outdoor Living Area
. . . featuring a deck, fireplace, stone patio, rock pathways and hot tub
The icing on the cake for this home is the outdoor living area featuring a deck, fireplace, stone patio and hot tub. The rock walkways lead around the east side of the home to an enchanting gate separating the front and back yards. This, you must see to appreciate.
The remainder of the yard is now a huge fenced playground for children and pets. A play-set and shed remain.
The large yard is outstanding, and you’ll appreciate the side-entry 2-car garage.
This home does indeed have the aura of a retreat. It’s move-in ready and includes many features you will treasure. If you enjoy landscaping, this is the canvas waiting for you! The outdoor living area will provide hours of enjoyment regardless of season. Do please call to schedule a private viewing today! Also please enjoy our virtual tour below!
