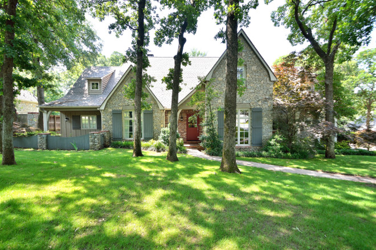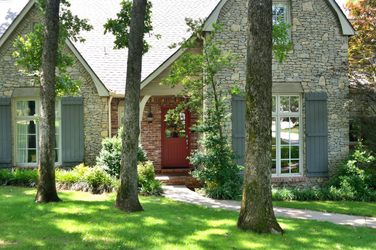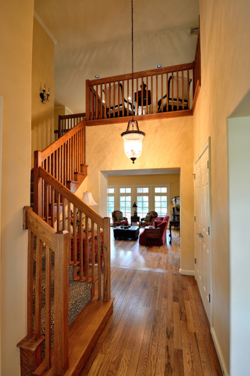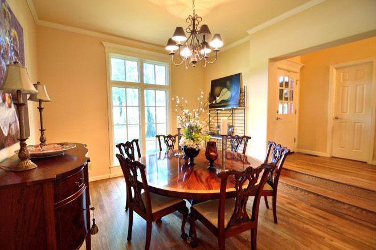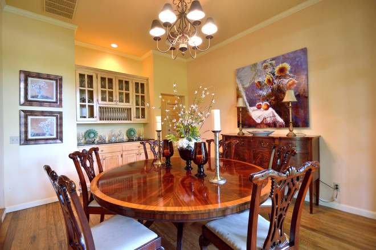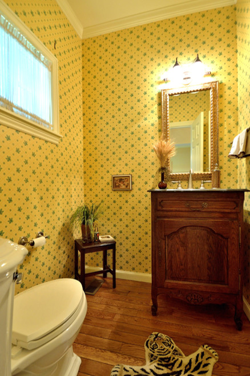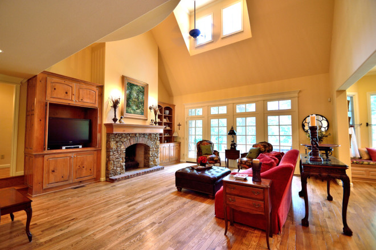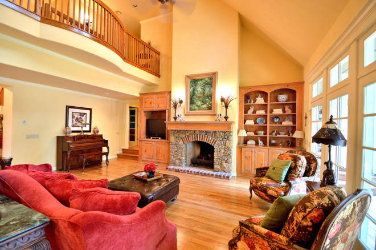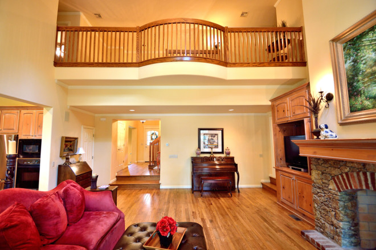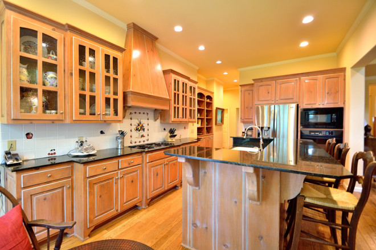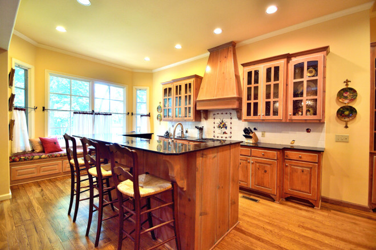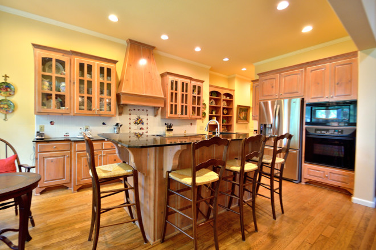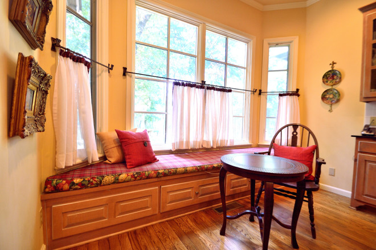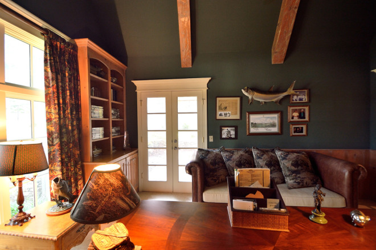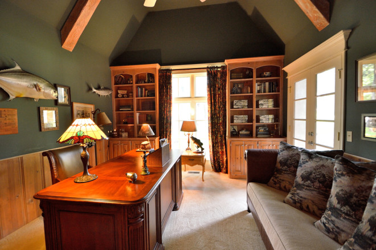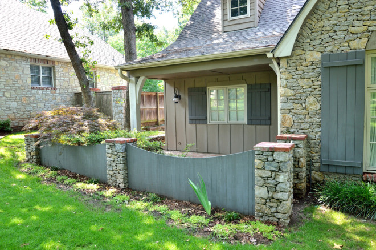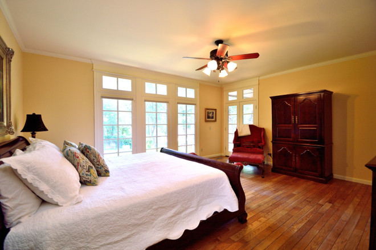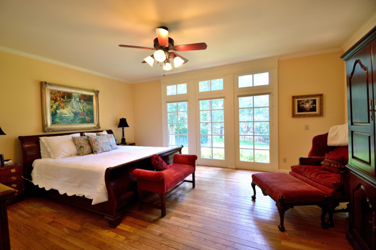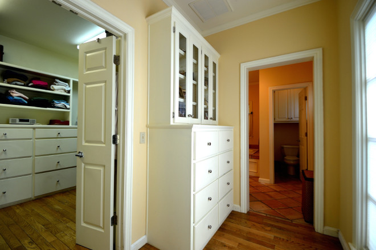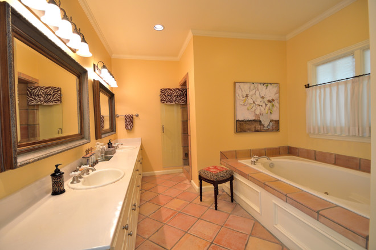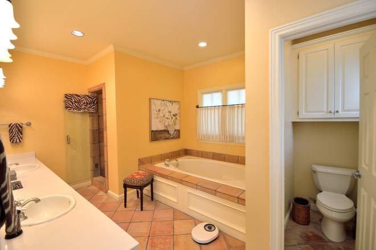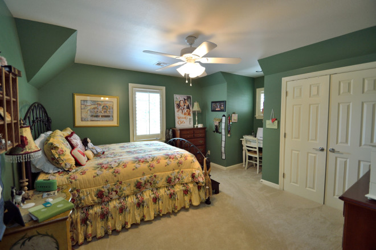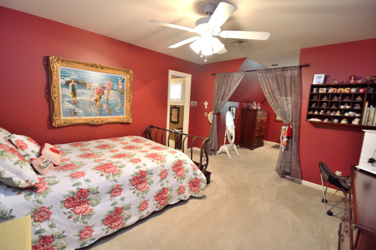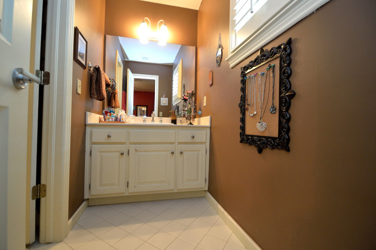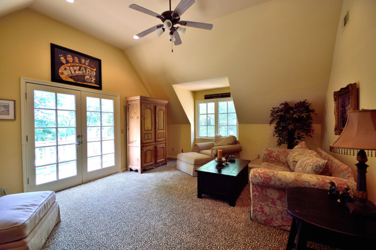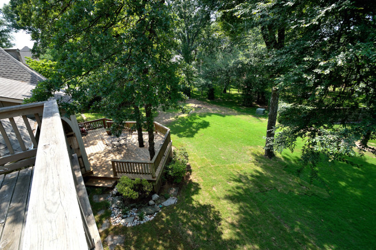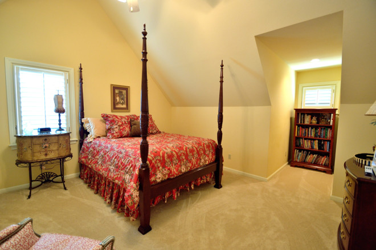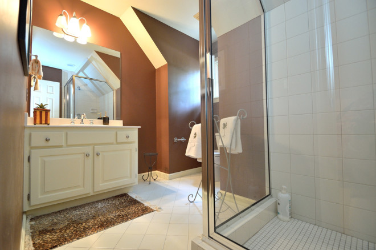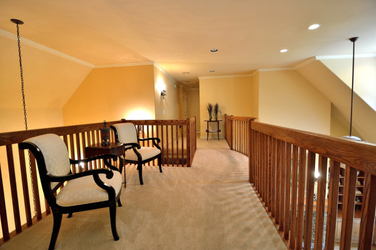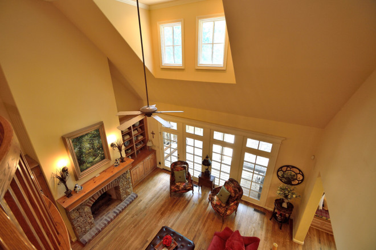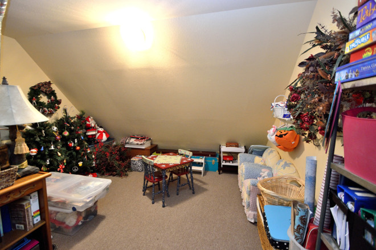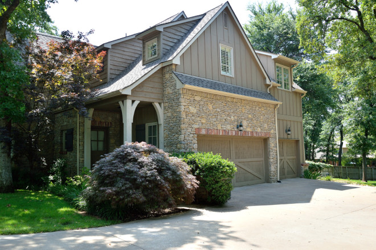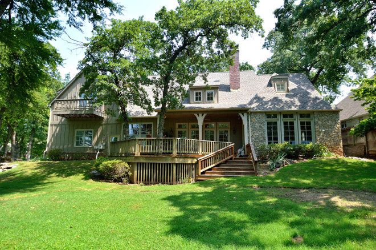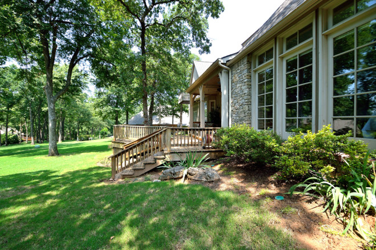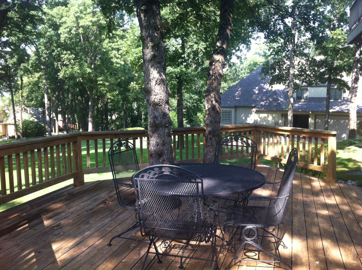MLS #1338340
Offered at $535,000
What can you say about this home other than it is stately and elegant – a castle tucked away on a quiet cul-de-sac. The stacked stone exterior and high pitched gables beyond the tree-filled lawn offer a touch of grandeur.
Enjoy a virtual tour of our property!
The handsome hardwood flooring and stunning staircase in the entry give you a glimpse of what’s yet to come.
Off the entry is the formal dining room with a butler’s pantry and glassed cabinetry for displaying your more delicate serving pieces. Also in the dining room is a large floor-to-ceiling window, crown molding and chandelier.
Also off the entry is a powder bath and coat closet.
Beautiful hardwood flooring is carried throughout the first floor. The large living area has a beautiful vaulted ceiling, stone fireplace with mantel and scone lighting, built-in bookcase and armoire on either side of the fireplace, high ceiling windows, ceiling fan and multiple windows looking out to the deck.
A dramatic open balcony to the second floor enhances the open feeling of this room.
Adjacent to the den is the chef’s kitchen which has a country French flair. The island includes a sink, dishwasher and bar seating. The upper cabinetry has glass fronts and all counter-tops are a rich granite. There is a built-in oven and microwave, dishwasher and gas range cook-top.
Making this kitchen ultra cozy is the banquette seating under the bay window with cafe curtains, canned lighting and crown molding. Of course, there is extra storage in the banquette cabinetry.
And off the kitchen is a large separate inside utility room with a sink, cabinetry and plenty of room for folding and storage (not shown).
Also on the first floor is a separate and private dedicated office with a window view to the front of the home, bookcase built-ins and vaulted, beamed ceiling. A door from the office leads to a private outside courtyard.
The master bedroom – also on the first floor – has the same beautiful hardwood flooring, high ceilings, crown molding, ceiling fan and exit to the deck. It will easily accommodate king size furniture and accessories.
A large dressing area with closet and multiple built-ins separates the master bedroom and bath.
The master bath features tile flooring, a double-sink vanity, separate shower and whirlpool bath.
Upstairs includes three additional bedrooms and a gameroom.
On one end of the upstairs are two large bedroom which share a Pullman bath and the gameroom.
The gameroom is spectacular – French doors open to a balcony overlooking the back yard. Multiple windows bring in sunlight and the vaulted ceiling provides a very open atmosphere.
On the other end of the upstairs is a large secluded bedroom with a private bath.
On the landing upstairs is a lovely sitting area which overlooks the downstairs living area.
A hidden gem upstairs is a carpeted area in the attic used for storage and mini playroom.
A long drive leads to the side-entry 3-car garage.
The deck is partially covered and includes a ceiling fan and swing. Entertaining is a breeze in this area with an amazing view of the wooded lot. There is an invisible fence to contain your pets, yet not impede your view!
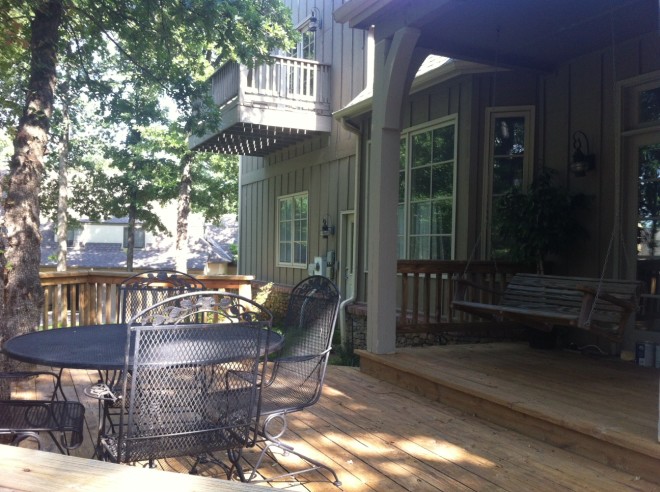
Call to schedule your private viewing of this pristine home in Forest Hills Estates! 918-852-5036
Content written and published by Lori Cain.

