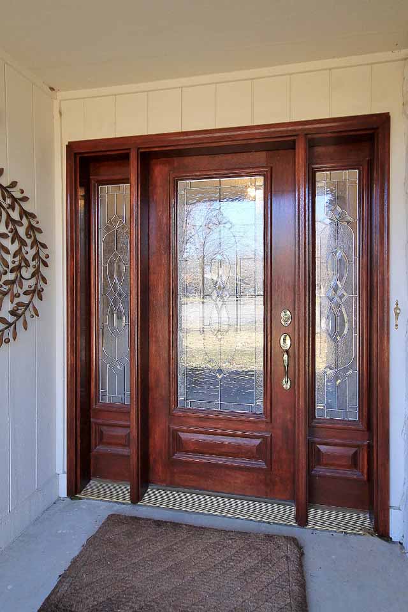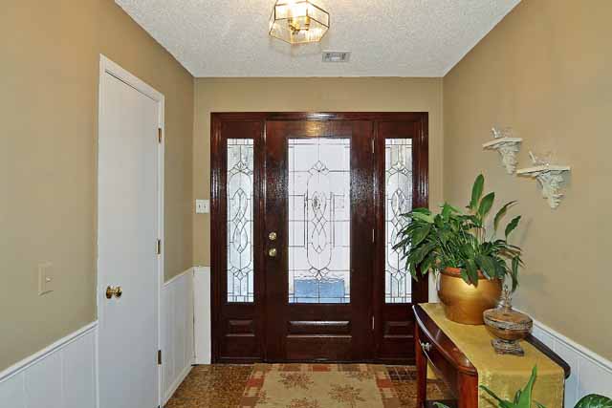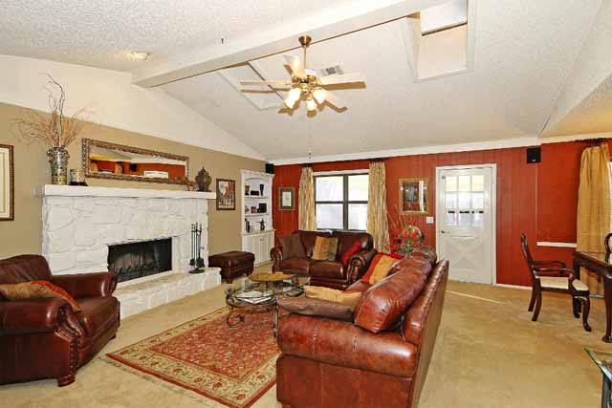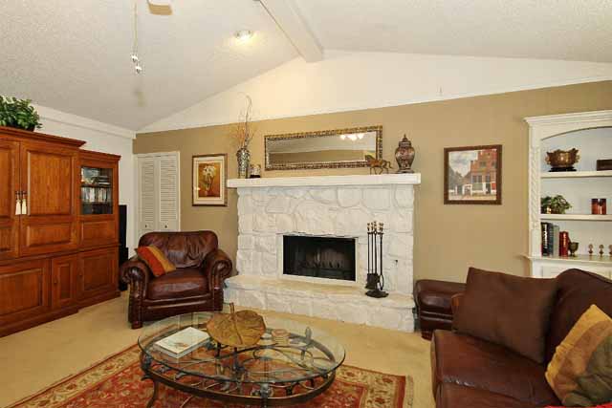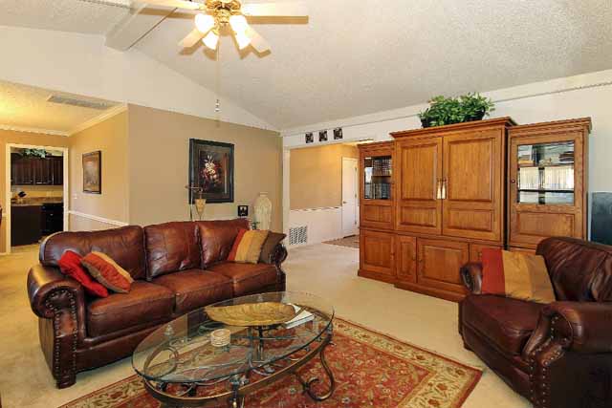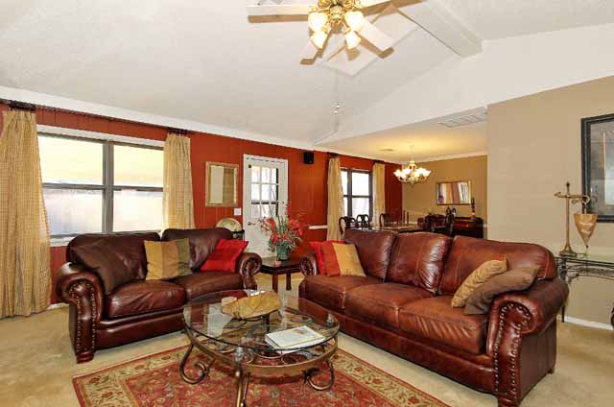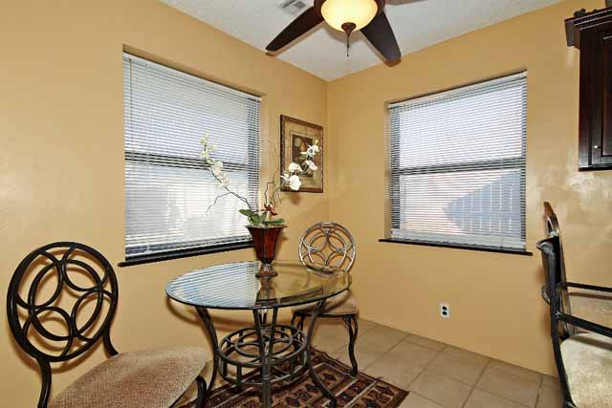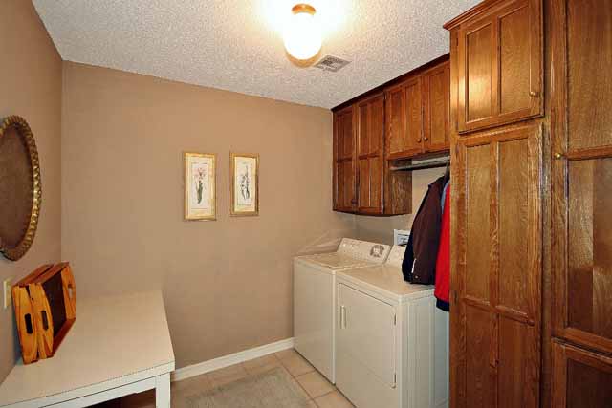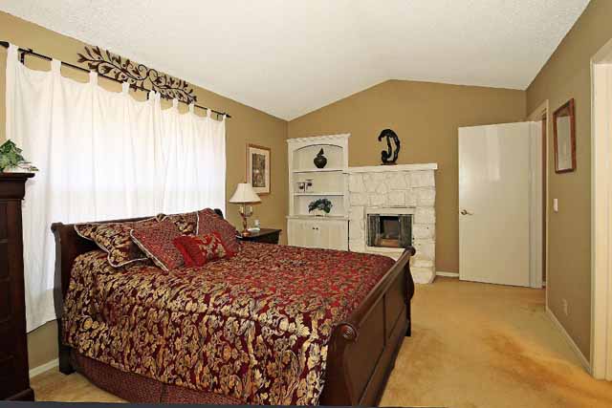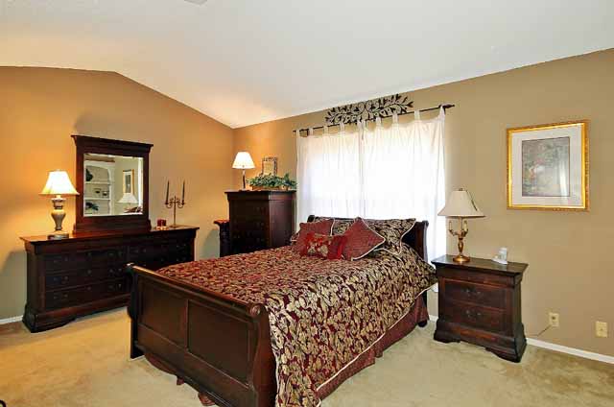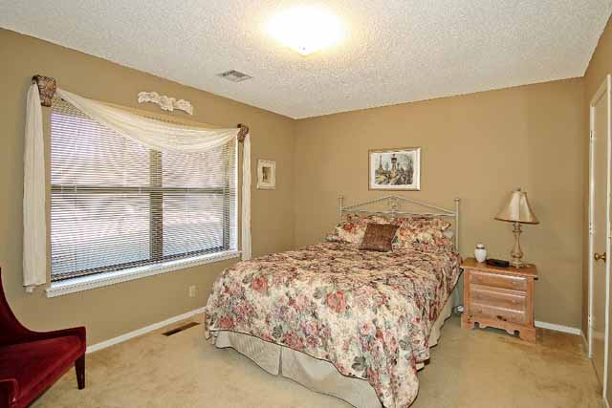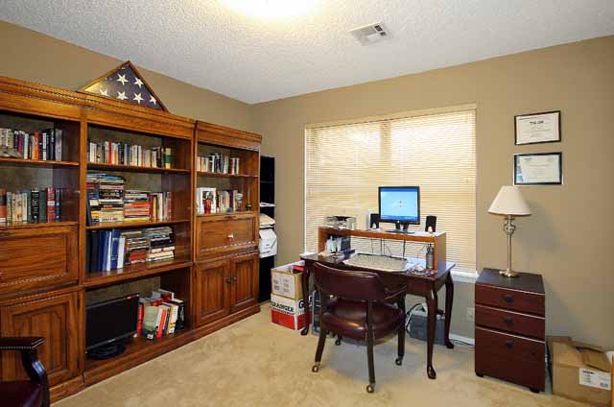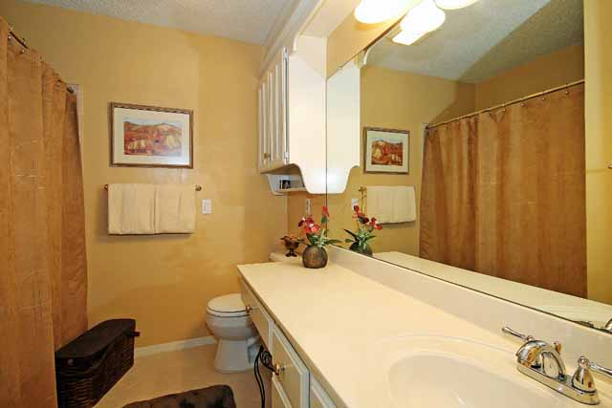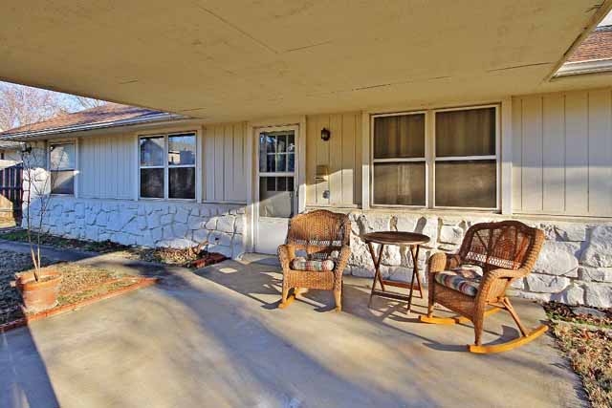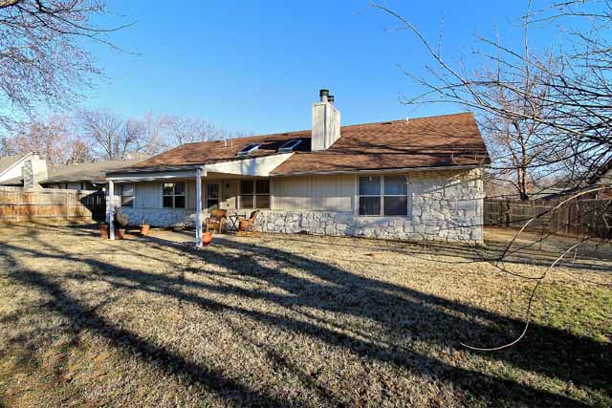Contemporary updated 3-bedroom Tulsa home in Union School district
MLS# 1407760
Offered at $147,500
7538 East 78th Street, Tulsa OK
This stunning one-level contemporary home in the Union school district is located on a quiet cul-de-sac and is absolutely move-in ready. The front has been meticulously landscaped with a row of hedges, annual flowers yet to bloom and crepe myrtles on either side.
The over-sized covered patio is enhanced by the custom wood door with decorative water glass and decorative lighting.
The home’s foyer provides tile flooring, a hall closet for your guests’ coats and ample room for accent furniture.
Directly beyond the entry is the living room which is light and bright. Sunshine comes in from the skylights in the vaulted ceiling and a large window opening to the south. Center stage to this room is the wood-burning stone fireplace with gas starter.
To the right of the fireplace are built-ins for your display items and/or media storage. To the left of the fireplace is a wet bar with sink and storage – all nicely hidden behind a bi-fold door. This Great Room is large enough to hold large, comfortable furniture. Other accents include a painted wood beam and crown molding.
The formal dining area is also spacious and holds a large dining set for formal meals and holiday gatherings. The space has crown molding surrounding the ceiling and chair rail adding design and style to the room. A lovely chandelier brightens the room, and there is direct access to the kitchen.
Opening to the dining area is the beautifully updated kitchen that begins with the rich wood refinished cabinetry. The dark handsome wood tone contrasts nicely with the lighter counter tops and soft wall color.
There is plenty of counter space for food preparation and serving. Also featured is bar seating for two – absolutely perfect for your morning coffee, lunch or after school snack! A small window sits above the double basin, stainless steel sink.
Other amenities in this kitchen include the new stainless steel built-in wall oven and microwave, dishwasher and four-burner, flat electric cook top. An attractive vent/light combo is above the cooktop. There is no shortage of STORAGE in this kitchen! Also you’ll find recessed lights and ceramic tile flooring.
Completing the kitchen package is the breakfast nook which has enough space for a bistro table or comfortable dining set. Enjoy the sunshine from the two windows while you enjoy your morning coffee!
Off the kitchen is a humongous laundry room which can hold any size washer and dryer. There is a hanging rack and room for a folding table – and you guessed it, more cabinet storage and pantry!
The master bedroom is a retreat of its own with a vaulted ceiling, private full bath, walk-in closet AND a stone fireplace! There is plenty of room for king-size furniture and accessories – and more built-in cabinetry by the fireplace. A large window brings in sunlight from the south.
The master bath has a bathtub with shower-head and a bench on which to sit.
The second and third bedrooms both have large walk-in closets, large windows and neutral paint colors. (3rd bedroom currently used as an office.)
The second full bath is in the hall near accommodating both bedrooms and your guests. This bath also has a large vanity, “make-up” area, full mirror, lovely fixtures and a tub/shower combination.
And there’s more to come. The back yard is fully fenced with privacy and mature trees. A large covered patio is great spot to grill or enjoy an outdoor meal. The lot is large and flat – plenty of room to add a trampoline or pool – or just room for the dogs to run.
The location of this home is perfect – close to many restaurants, shopping and JC Leake Park. Tulsa Community College Southeast campus is just over a mile away – and the new Whole Foods at 91st & Yale is an easy trip. It’s a short distance to Highway 169 or the Creek Turnpike to make your commute to work short and sweet.
The owners of this delightful home have taken extraordinary good care of maintenance and updates. Call me for a private and personal viewing today! 918-852-5036 – and enjoy a virtual tour of our home below!
Content written and published by Lori Cain.


