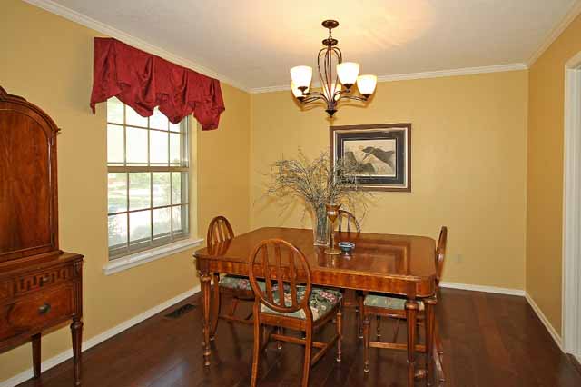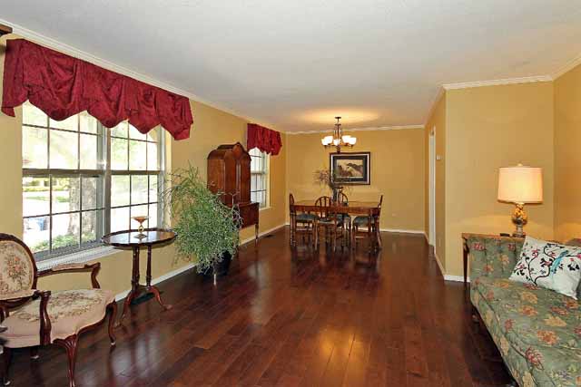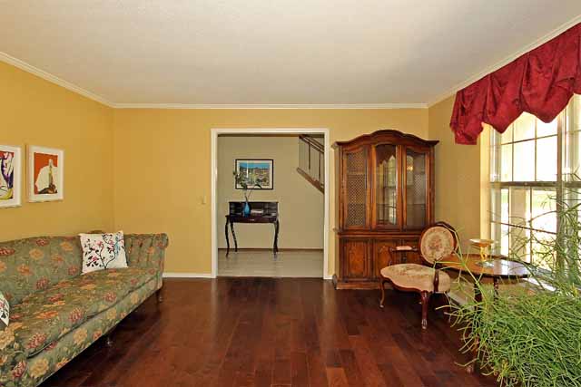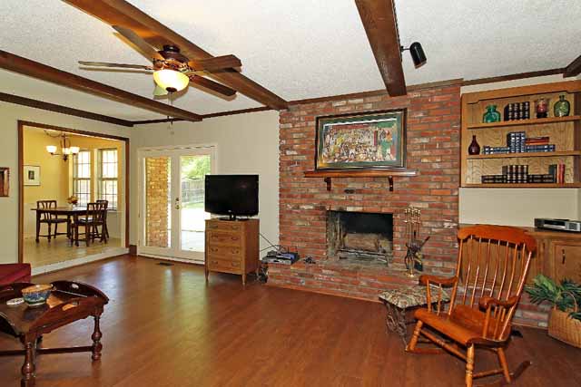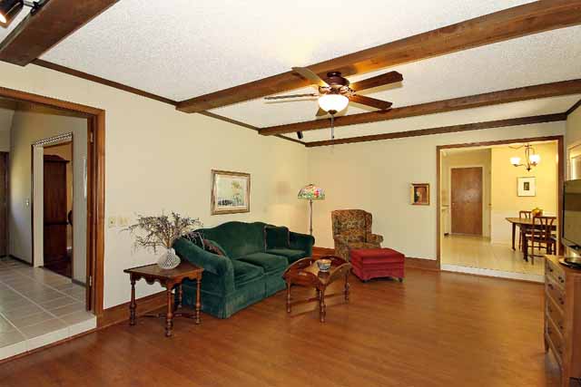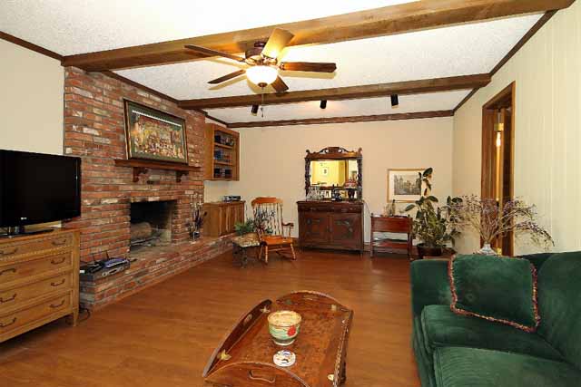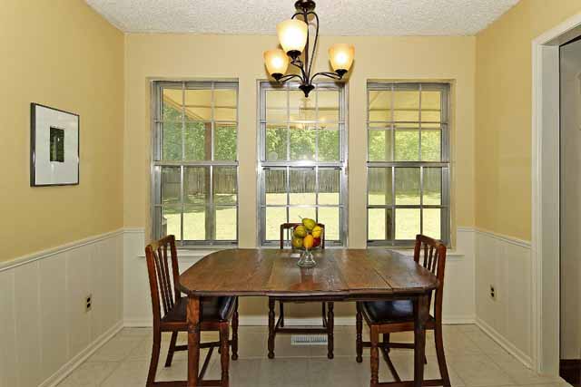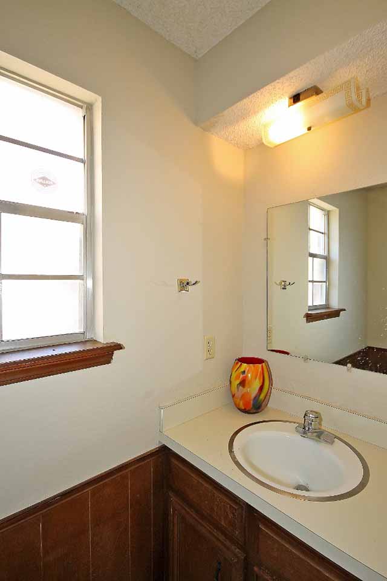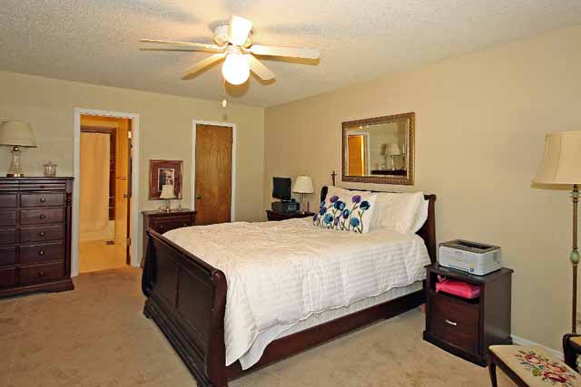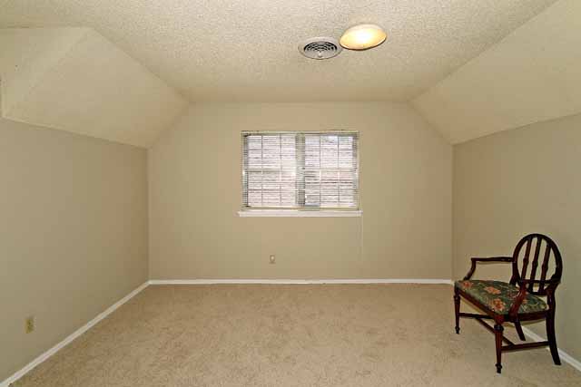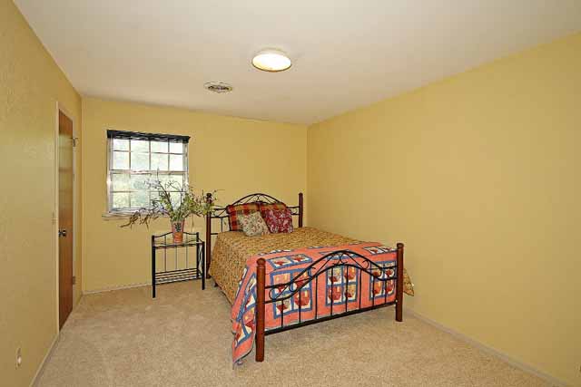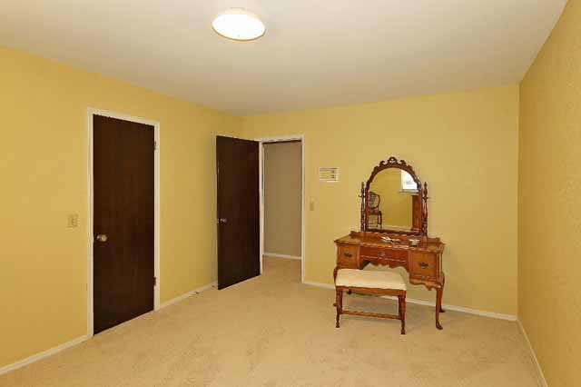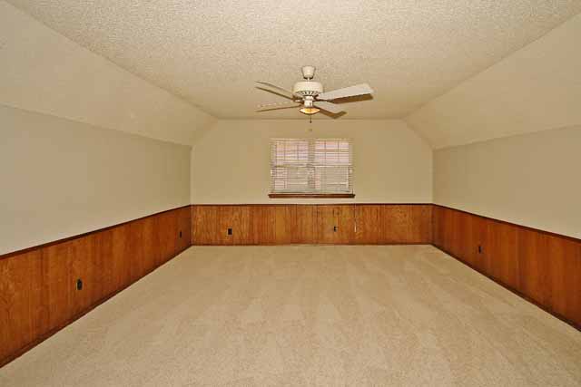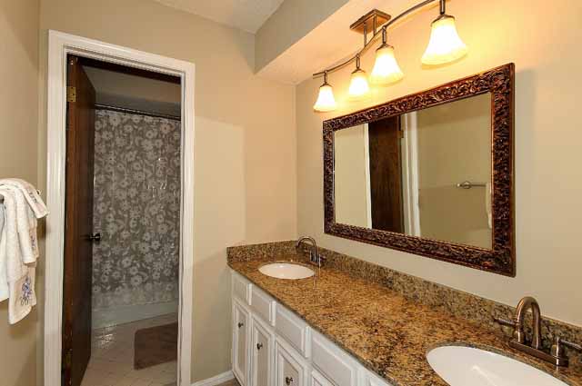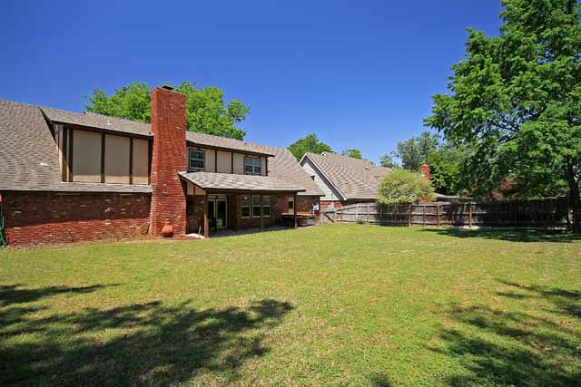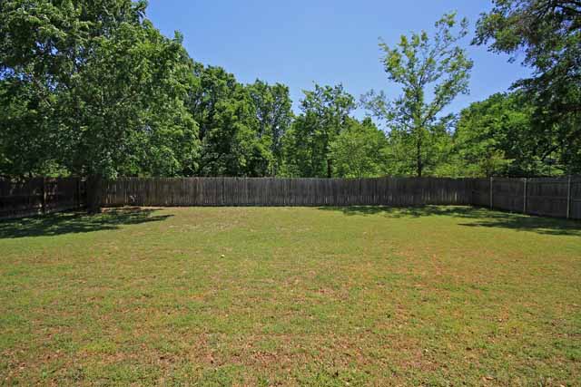
MLS #1414160
Offered at $169,900
What you’ll first love about this traditional brick home is its location hidden in the back of the subdivision on a cul-de-sac. It backs up to a greenbelt owned by the LaFortune Trust and gems inside include a walking path and stocked pond. It by far offers the most privacy and seclusion in the established Southmont Estates.
Please enjoy a virtual tour of our home!
Enter through a covered porch to a stunning foyer with dramatic high ceilings. Tile flooring in the entry allows guests to wipe their feet and a coat closet provides hidden storage under the stairway.
Off to the left is the formal living and dining and two windows looking out to the covered porch. This room features fresh designer paint, baseboards, crown molding and a new oil rubbed bronze chandelier over the formal dining table. Flooring in this room is engineered hardwoods that will last forever.
Beyond that is the den featuring a brick wood-burning fireplace with gas starter and built-ins for books or media equipment. This room features laminate wood flooring, beamed ceilings, a new ceiling fan and accent lighting. From here are glass doors leading to the covered patio.
Once you see the kitchen, you will know this home is “the one.” Kitchen cabinets have been painted a rich cream color and have new oil rubbed bronze hardware. New contemporary light fixtures are over the sink and over the breakfast nook. The sink is an under-mount stainless steel with a new faucet fixture, and of course the custom granite countertops are new and beautiful.
The arched brick hearth above the cooktop makes this kitchen so warm and inviting. A huge pantry in the kitchen will allow you to buy in bulk or store your larger cookware. Two large windows by the cozy breakfast nook provides a full view of the back yard. Tile flooring is throughout the kitchen, breakfast nook and laundry.
Beyond the kitchen is a large mud room/laundry room with much storage and an entrance from the 2-car garage and exit to the back yard. Also off this room is a half-bath.
The master bedroom is on the opposite end of the home and includes a private bath and walk-in closet. The master bath has a lovely appearance with vintage lighting, new granite counter and new faucet.
Upstairs are three large additional bedrooms, a full hall bath and a spacious game-room above the garage. Each bedroom has a large walk-in closet. The entire upstairs has a fresh coat of paint and new carpet.
The upstairs hall bath also has a new granite vanity with double sinks, new faucets and a new light fixture.
The fully-fenced back yard is flat and makes a great baseball field or has plenty of room to add a pool. Grill under the covered porch and relax in the Jacuzzi while the kids play. Enjoy the greenbelt and all the privacy it offers.
When the Seller’s children were at home, there was a gate on the back fence with direct access to the fishing pond and walking trails. There is still access a block away, but a gate could easily be added again!
Just a half-mile north of this home is Lafortune Park and golf course. To the west is St. Francis hospital. This home is in the desirable Key Elementary school district and a short distance to Kingspointe Village Shopping Center where you’ll find restaurants, banks, drug stores and more.
This home is spacious and comfortable with all the updates you desire. It is absolutely move-in ready! Please call today to schedule a private viewing! 918-852-5036


