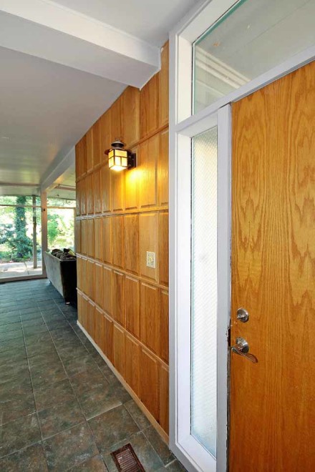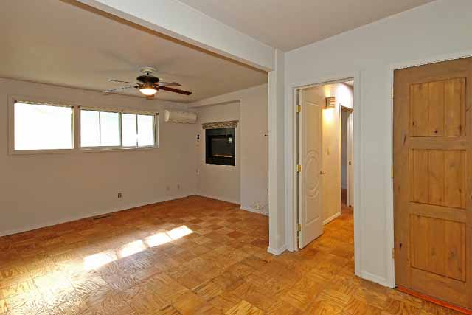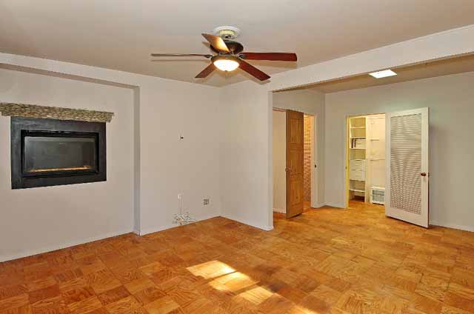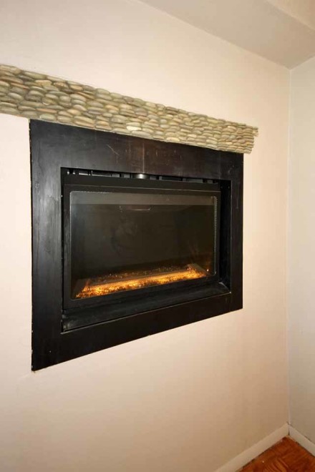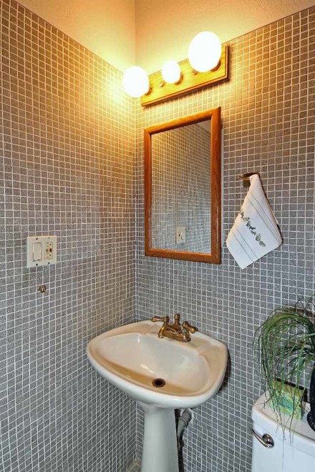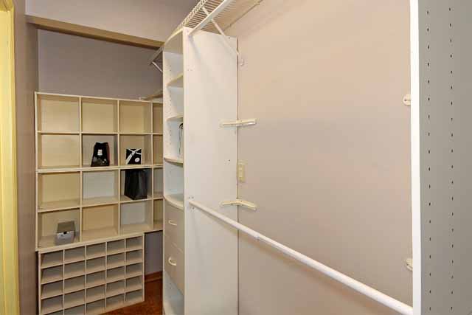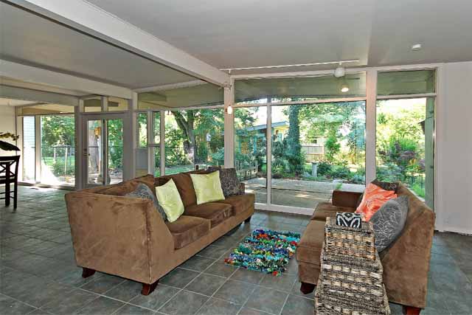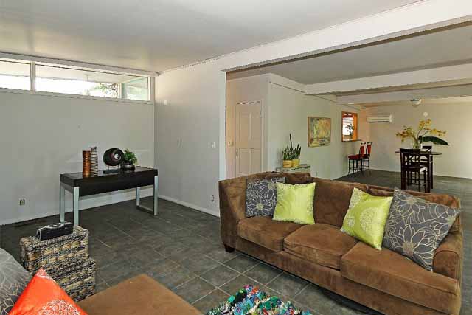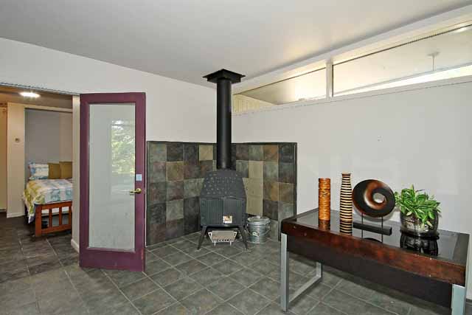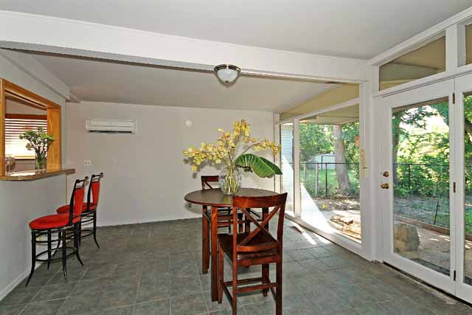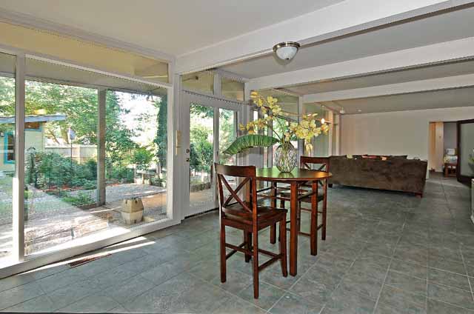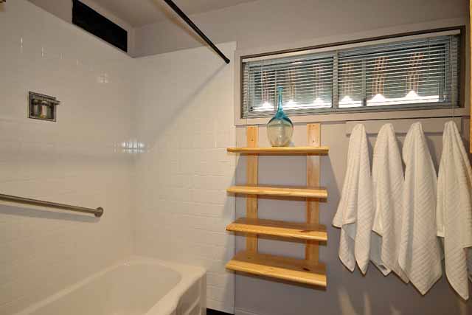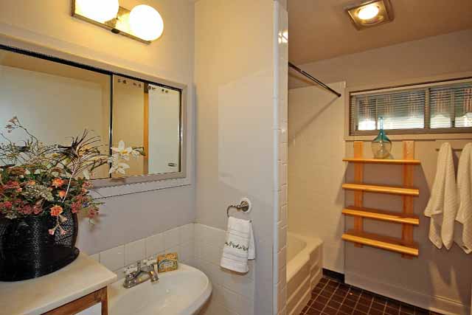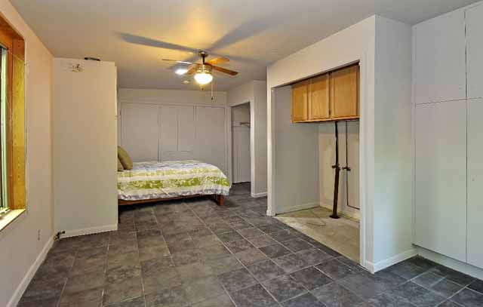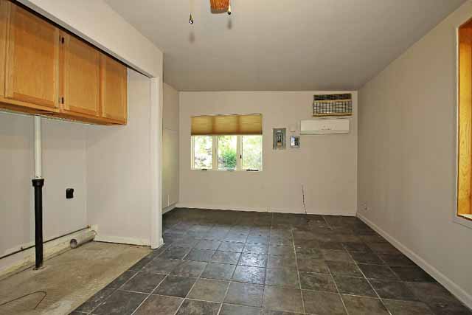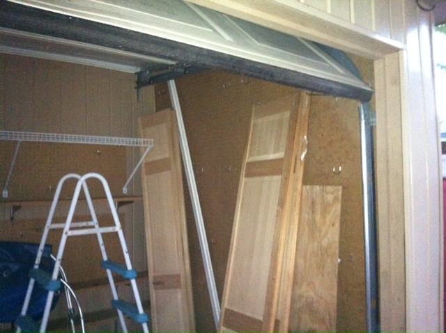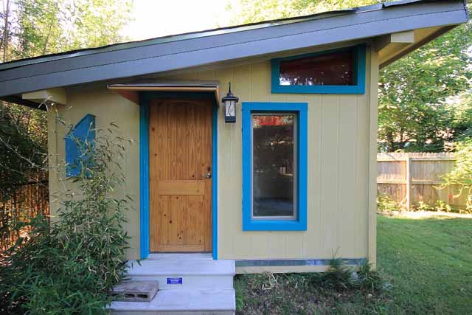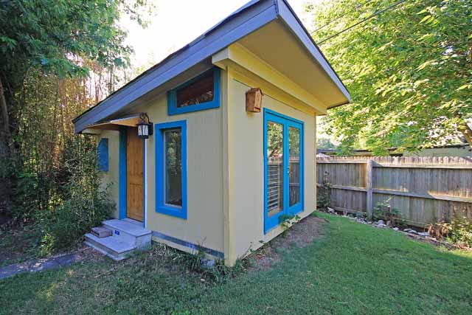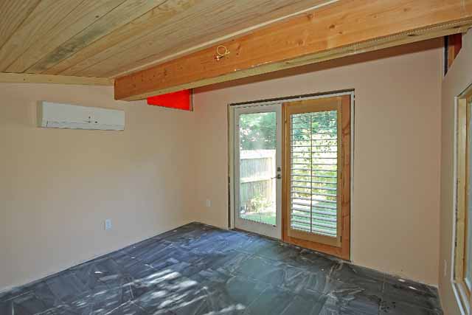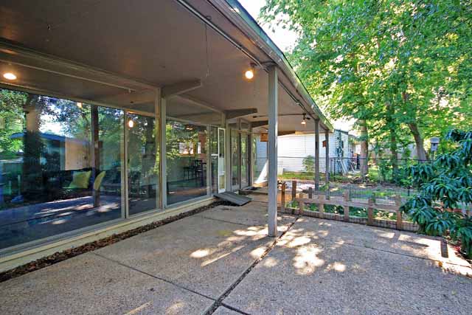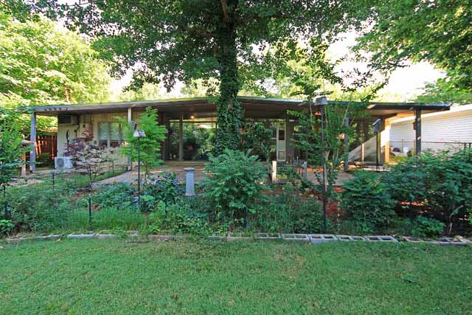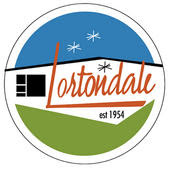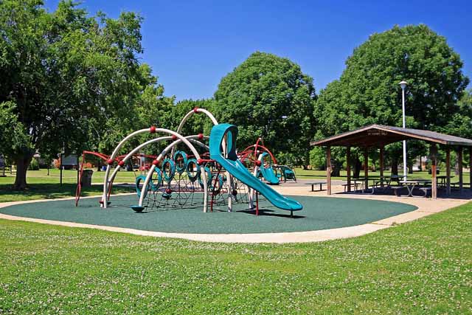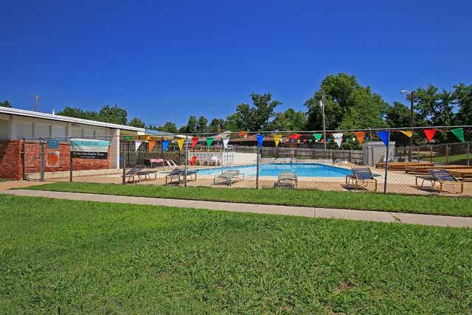MLS 1419530
Offered at $135,000
4986 E 27th Street, Tulsa OK
1,788 Square Feet (court house records)
What sets Lortondale architecture’s tone are the nearly-flat roofs, beautiful floor to ceiling glass at the rear of the home, and modern design of the early 1950s.
This home built in 1954 retains much of its original charm with recently-refinished parquet flooring throughout the bedroom areas. It has certainly retained its “contemporary” style! It was purchased by current owners in 1978.
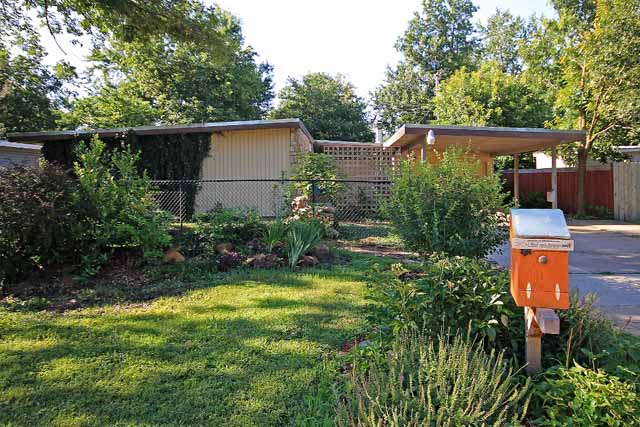
Enjoy a virtual tour of our property!
You’ll walk through the lovely courtyard before reaching the front door.
The entry includes a beautiful wall of paneling and two coat closets.
Two bedrooms were combined to make a large master bedroom suite. It includes a gas fireplace built into the wall, a half-bath and a huge walk-in closet.
The large living area features slate tile flooring and of course, the beautiful floor to ceiling glass overlooking a beautifully landscaped back yard. In the corner of the living area is a Danish high quality cast iron wood stove professionally installed.
The dining area is just off the kitchen. There’s plenty of room for a large dining table, or enough eating at the breakfast bar!
The kitchen has been updated with newer cabinets and flooring, and there is a convenient pass-through to the dining area.
The second bedroom is spacious and freshly painted. It is across from the hall bath.
The garage was converted to a third bedroom which houses the inside washer and dryer. There is a ton of cabinet storage in this room. This room is so large – there’s plenty of room for a reading area, ping-pong table or place to play video games!
There is also storage in front of the home behind a garage door. This area is about 6-feet deep and is a great place to store bicycles, motorcycles and golf clubs!
The 12′ x 12′ studio in the back yard is a pleasant surprise. It’s the perfect spot for an art studio, office or hobby room. It’s finished with tile floors, a car-siding wood roof and beams, three door, air conditioning and an electric box. Construction details are listed below.
The back yard is landscaped beautifully – and you can enjoy it all from a covered patio.
History from Owner:
The current owners re-plumbed the entire house in 1978 with all copper piping. The work was done by Allied Plumbing.
In 1979, foam insulation was professionally installed in exterior walls. The installer used pine plugs to fill injection drilled holes in redwood siding which aged differently and showed up when painted. Consequently I had the house vinyl sided. The vinyl siding contractor add additional foam board insulation where and when possible to the exterior walls.
The current roof was installed about 5 years ago. Four inches of foam board insulation was added at the time, and the roofing material is a commercial roll roofing of very heavy strong material.
Some south facing living room picture windows have been replaced with insulated double pane glass. Not all windows have been replaced. The double pane glass makes a big difference in energy bills and sound blocking. Windows don’t seem to increase heating bills like one would think. The architects, two lived in this home in the past, designed the roof overhangs so that windows around the house can be open even during rain. The roof overhang is of a designed size that it lets winter sun into the house (hitting the ceramic tile floor) and blocks the summer sun from heating up the house. There are no windows facing north winter cold winds. Houses across the street that have the same large floor to ceiling windows facing north have 2-3 times higher heating bills.
The central heat and air was removed in 2012 and replaced with split air units. The unit in the master bedroom is high efficiency 26 SEER with a heat pump. The rest of the units in the house are air only. All are high efficiency. Cost for entire project was just over $10,000. Split air units are not window units. They are exceptionally quiet and efficient. This set allows the owner to zone air-conditioning and turn down the living room while keeping the bedroom cool. The master bedroom unit is a bit loud; however it is the highest efficiency unit available on the market.
Heat is supplied by a Japanese high output gas unit that stands on the living room floor against the wall. There is also a gas fireplace in the master bedroom. Both units are unique in that they draw combustion air from the outside rather than inside the house making them safe and more energy efficient. In past years we experienced gas bills of under $100 per month (sometimes as low as $50 when using the wood-burning stove occasionally to supplement heating the house). Original ducting in the slab remains intact. My intention was to have sheet metal pans made to drop into the vent outlets and fill with concrete and tile over.
• Solar light tubes were installed in 2014 at a cost of $2,300.
• House sewer pipe was replaced in 2009 at a cost of $7,000.
• Front water pipe connection to city main water utility pipe should be replaced as it is the original.
Back yard Studio:
- Built in 2011, but never completed. It was originally conceived of as a studio for art workshop. Never used.
- It is 12’x12’ = 144 square feet built on cement deck piers. It passes code as the city of Tulsa doesn’t require a permit for an out building under 200 square feet that doesn’t have a permanent foundation. The building does have steel rod anchors buried deep in the ground for wind protection.
- Hardy cement siding. 2”x6” studs in walls. 2”x8” roof rafters. Insulated windows, $3,000 split air conditioning unit, fully insulated walls, floors and ceiling. Black larger ceramic tile floor. Special colored art glass windows in upper clerestory area. Fully wired with buried electric service professionally installed underground running from the main house.
Built around a community center and community pool, the Lortondale subdivision remains active today with a strong neighborhood association, community events and neighborhood web site.
And Lortondale is home to Darlington Park.
Boundaries of the proper Lortondale subdivision are 26th Street and 31st Street, Yale and Hudson Avenues in Tulsa.
Please call today for your personal viewing of this historic Lortondale home! 918-852-5036


