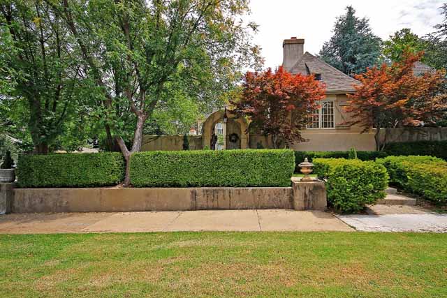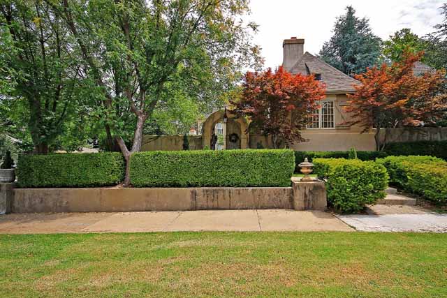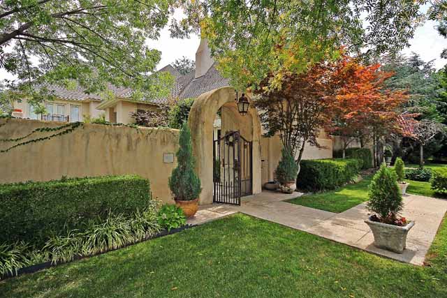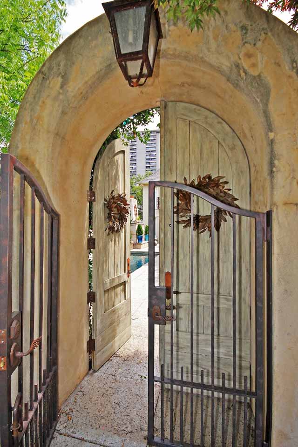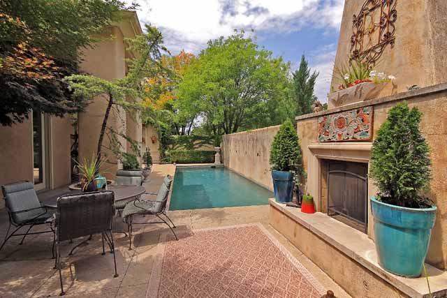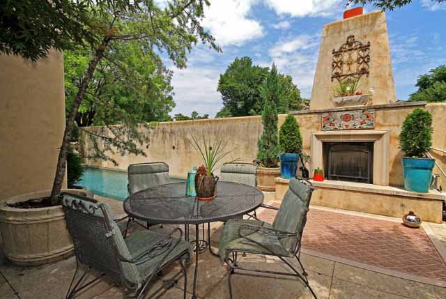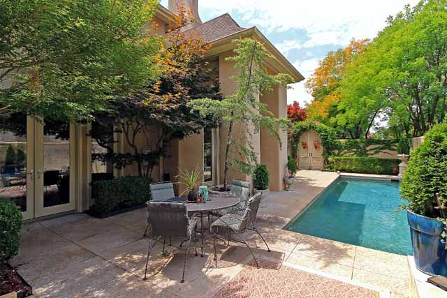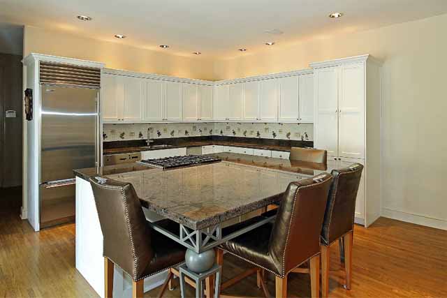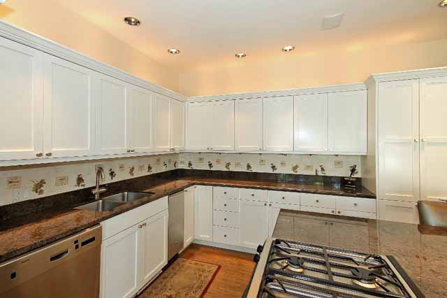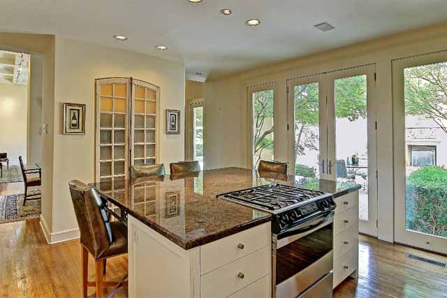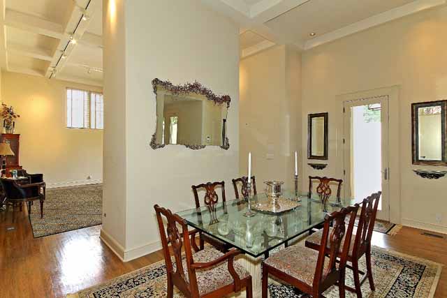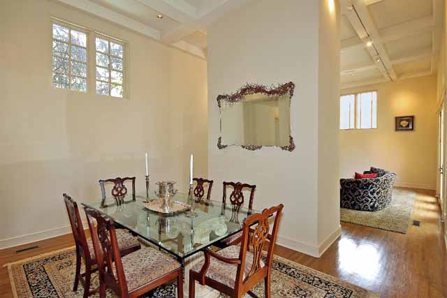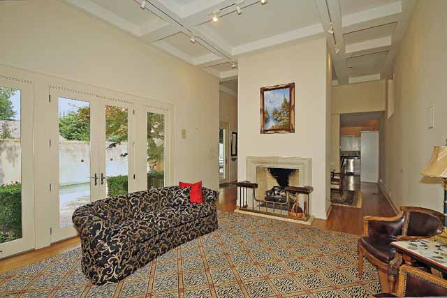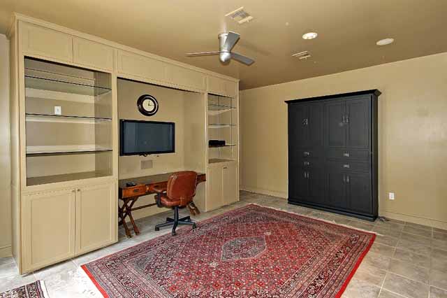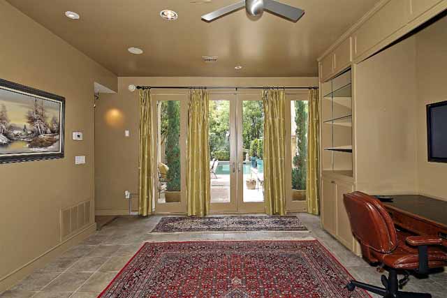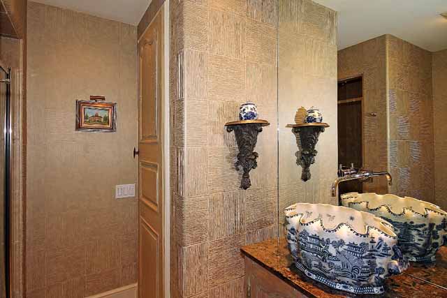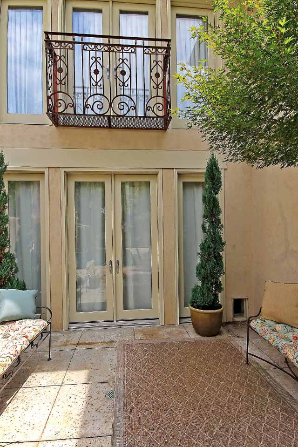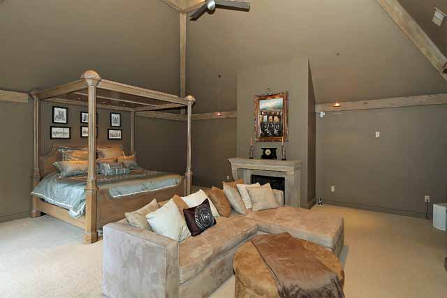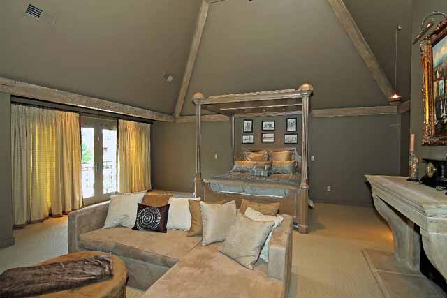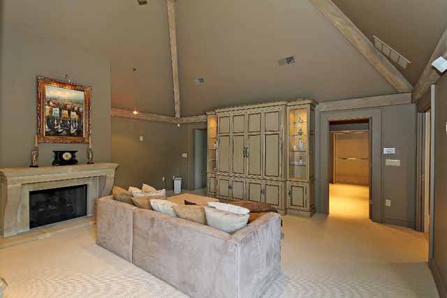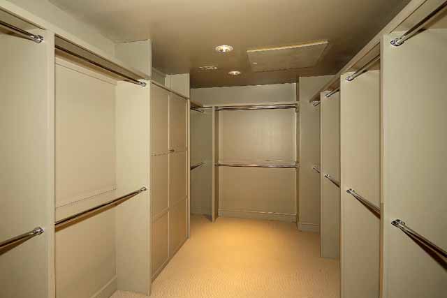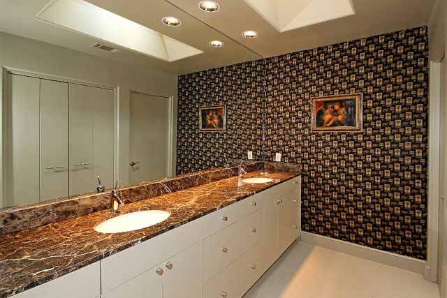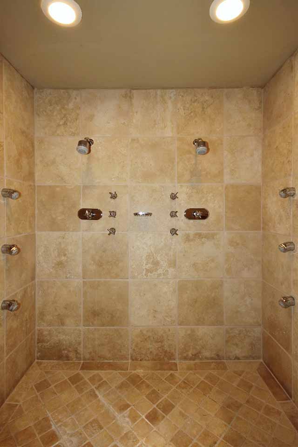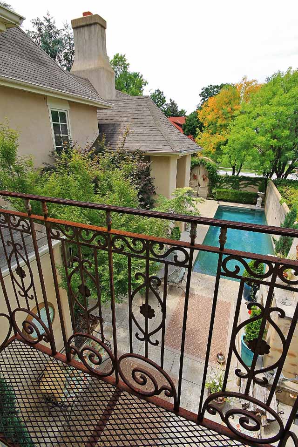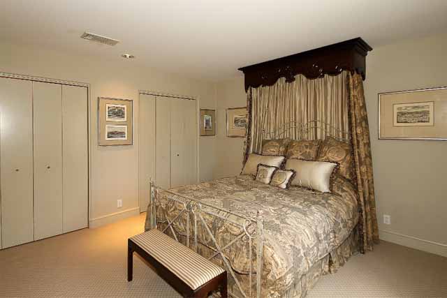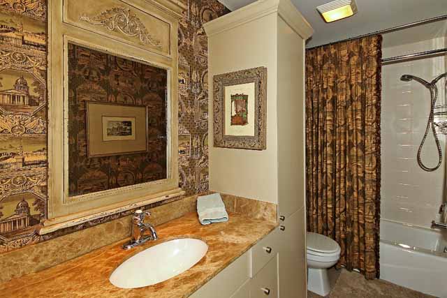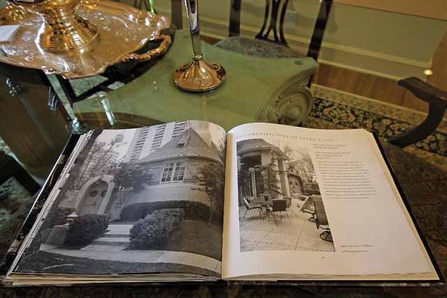MLS #1412085
Offered at $595,000 by Oak Tree Property Company
This magnificent home in Stonebraker Heights was designed by architect Pat Fox, originally built in 1999 with an addition also designed by Fox built in 2003. Although newer construction, this elegant French country stucco home blends well with the architectural styles in the historic neighborhood.
Enter this home’s enchanting courtyard through a wrought iron gate and stucco archway with two wooden doors. The courtyard is simply breathtaking – and features a salt water, self-cleaning pool, outdoor wood-burning fireplace, surround sound and numerous seating areas – all behind a privacy gated retaining wall.
There are three entry points from the courtyard to the 3,094 square foot home – all glass, so you can enjoy the view of the courtyard wherever you are inside.
This kitchen was designed for the chef or your caterer. The custom rectangular island includes the Thermidor oven/range, storage and comfortably seats four. The high ceiling includes canned lighting; the granite counter tops are rich in color; a subzero stainless steel refrigerator, under-counter ice maker and microwave. The pantry is finished with unique antique arched French doors and includes television connections.
Beautiful hardwood flooring, 15-foot ceilings, box beam ceilings and sophisticated baseboards are found throughout. There are high-end fixtures throughout this home, exterior landscaping and accent lighting.
The formal dining area offers so much natural light with a high window to the south and doors to the courtyard to the east. A centered half-wall separates this area from the formal living area.
The box beam ceiling is carried from the dining area to the formal living area, where again, much natural light comes in from glass panes and doors to the courtyard. A beautiful wood-burning fireplace is the focal point of this elegant room – and accessorized by gallery designer lighting.
On the opposite end of the first floor is an office with a queen-sized Murphy bed (for sale – not included), built-in bookcases, walk-in closet and tile flooring. Again, a wall of glass and doors opening to the courtyard bring in much light. A bath off this bedroom services guest and the courtyard pool entertaining area.
Upstairs the master suite awaits. This luxury style suite features a gas log fireplace; soaring rough hewn beamed and vaulted ceiling; customized king size bed and matching armoire entertainment center with décor lighting that remains with the home. The master bedroom closet is simply huge.
The master bath includes a marble double vanity area; double shower with body sprayers, two additional closets with built-in storage for accessories.
And the view of the courtyard from the master bedroom Juliet balcony . . .
The guest room suite provides a view of the courtyard and pool area and skyline of downtown Tulsa. It includes two closets and a private bath with marble vanity. In between the guest and master suite is the laundry area with ample storage (not shown).
This stunning and elegant home is featured in John Walton’s book “Tomorrow’s 100 Historical Homes.”
This property is offered for sale by Glennella Doss of Oak Tree Property Company, 918-584-0570. Showing are by appointment only and notice of 24 hours is requested.
Please enjoy a virtual tour of this property!
Features not to miss:
- Electric opener wrought iron gate to 2-car garage
- Pre-wired for surround sound throughout the home and courtyard and entertaining area
- 4 zoned HVAC with programmable thermostats
- Irrigation system
- Alarm system owned and monitored by 3rd party provider
- Guttering with gutter guards
- Commercial grade carpeting upstairs
Purchase options exempt from 3rd party inspections:
- Custom Murphy Bed-Queen $1500
- Bosh Front Load washer and dryer $500
- Glass Top Dining Room table and chairs $2500
- Potted plants
- Antique wood carvings in courtyard
Content written and published by Lori Cain.
