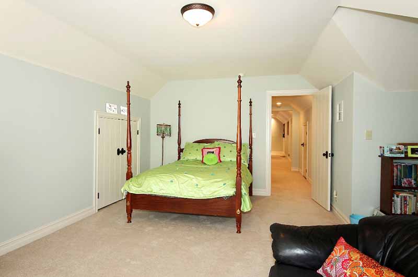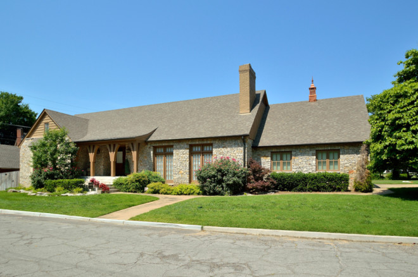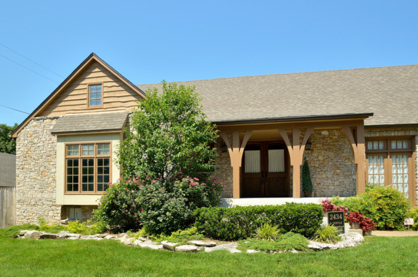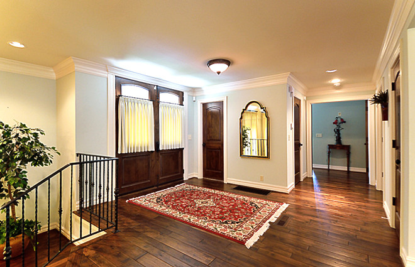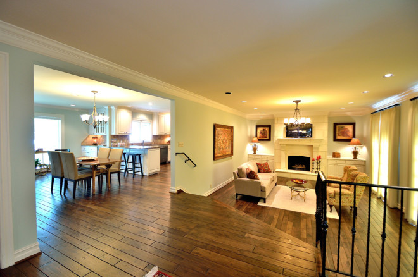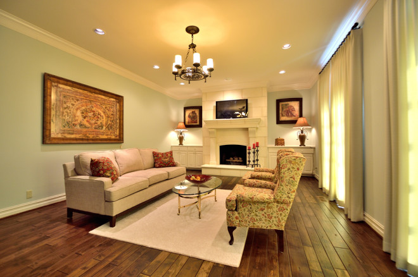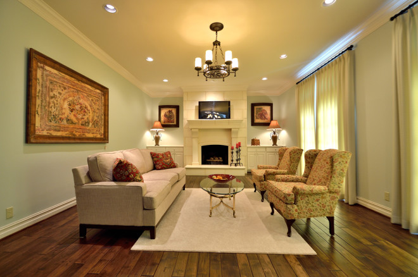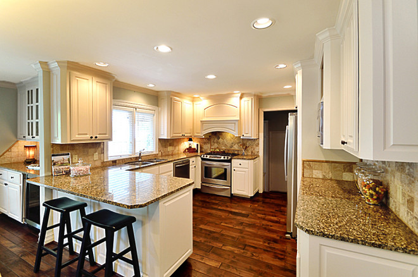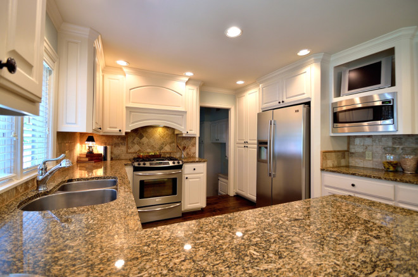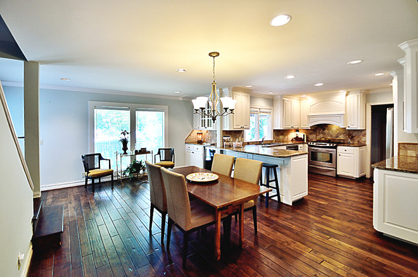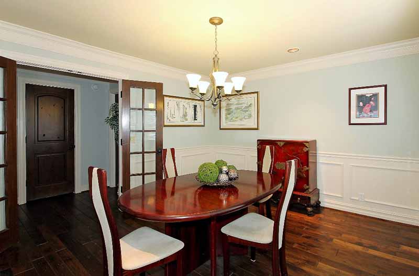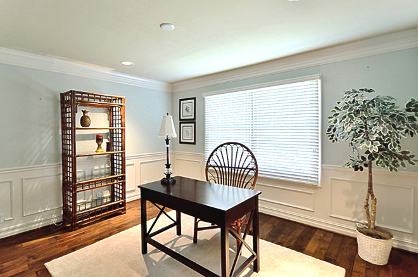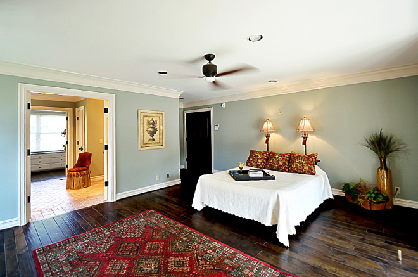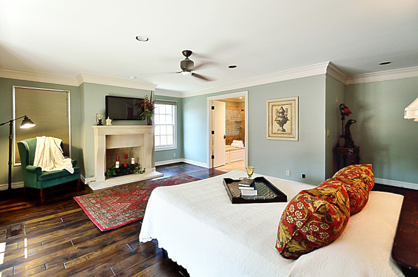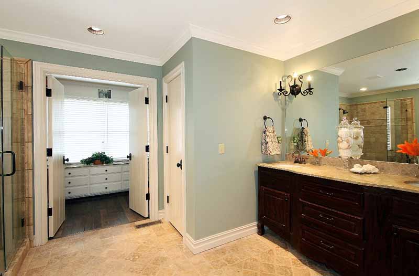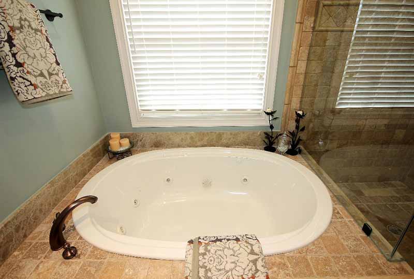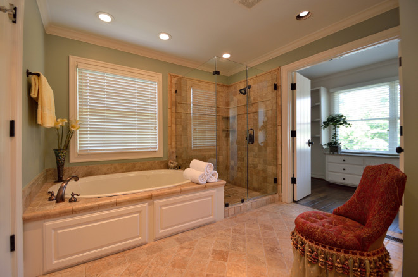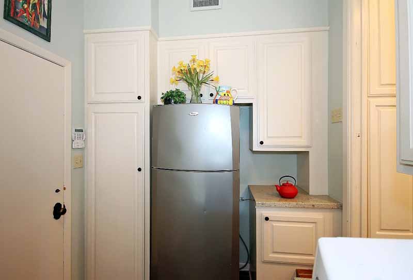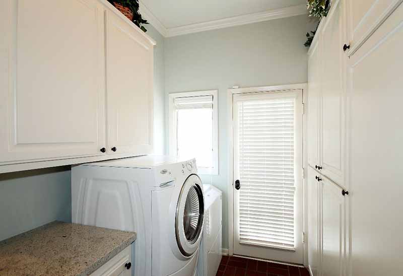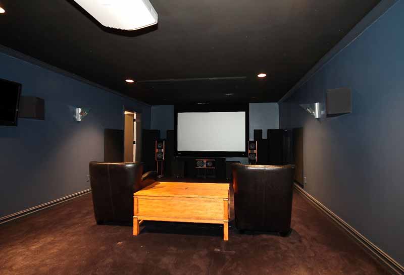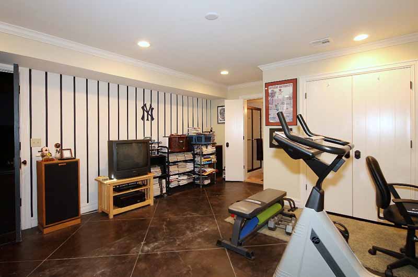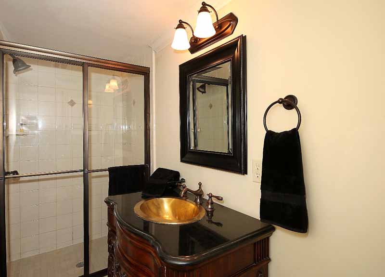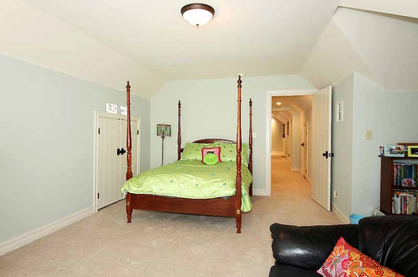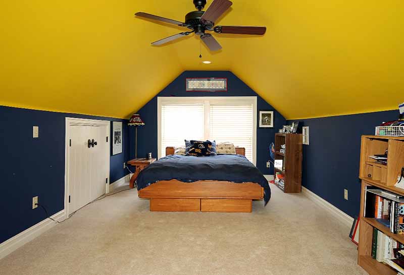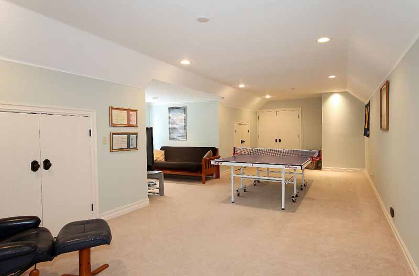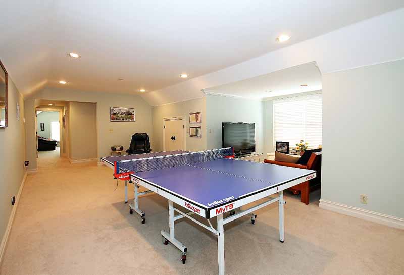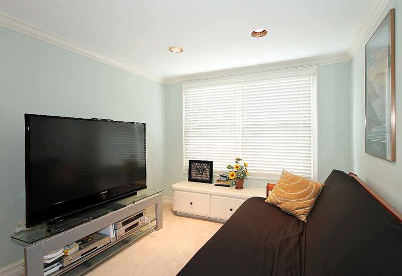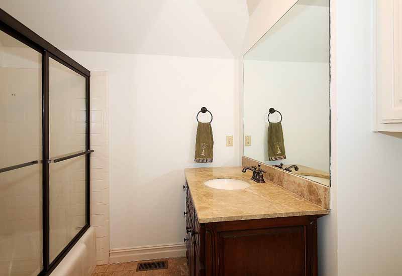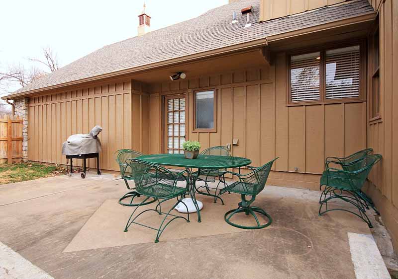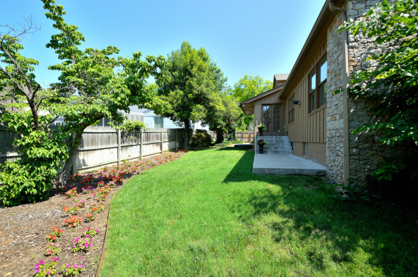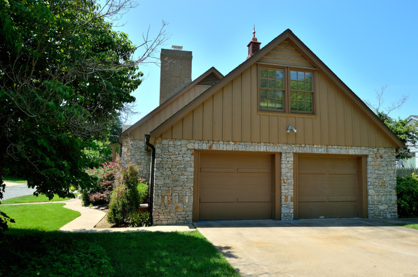If you are searching for a newer home with a contemporary flair and first-floor master bedroom in Sunset Terrace of midtown Tulsa, this is the home for you.
This home was gutted and renovated in 2008 – maintaining the sophistication and charm of the surrounding homes, but adding the openness and amenities of new construction.
Offered at $625,000
MLS #1322494
It’s difficult to tell from the outside that this home is 3,482 square feet PLUS 812 square feet in the finished basement.
Enjoy a virtual tour!
Enter through the covered porch to a large foyer which is open to the formal living room, kitchen and breakfast dining area. A powder bath is off the foyer.
Behind French doors is the formal dining area (or office) and still yet on the ground floor is the large master bedroom, glamour bath and powder bath for guests. Handsome wide-plank hardwood flooring is found throughout the ground floor and canned lighting is most everywhere.
The focal point of the formal living area is the dramatic floor-to-ceiling white cast stone fireplace with adjacent built-ins. Two large windows with light custom draperies bring in much sunlight from the front or east side of the home. Crisp white crown molding and baseboards are nice accents against the soothing designer paint color. Canned and overhead lighting also keep this room light and bright!
The kitchen has beautiful granite counter-tops and a tumbled marble backsplash. All appliances including an under-mount sink, dishwasher, drop-in gas oven/range and built-in microwave are stainless steel. Cabinets are a bright white, as is the crown molding. Don’t miss the canned lighting, the window above the sink and a pocket-door separating the adjacent mudroom/utility.
There is bar seating at the outside kitchen counter and a large breakfast area. A butler’s pantry offers additional storage, matching granite counters and a wine refrigerator.
There are full-length windows to the west side of the home, a door leading to one of the two patio areas and canned lighting to keep this room sunny and inviting! Of course there is plenty of room for your informal dining set.
The formal dining area is off the foyer and separated by French doors – this room could alternatively be used as an office (shown as both). Formal raised-panel wainscot, dramatic crown molding, and canned lighting create an elegant atmosphere in this room.
The first-floor master bedroom is large and easily accommodates king-size furniture including several chests of drawers. A love seat fits easily in the alcove and the stunning fireplace set a warm tone for this retreat. Windows on either side of the fireplace and in the alcove allow the sunshine to pour in!
The master bath includes a whirlpool, separate shower, vanity with double sinks and a large closet with built-ins. Separated by doors is the master walk-in closet with built-ins and a window.
Still yet on the first floor is the inside mudroom, utility and pantry area. This room is between the garage and kitchen, so it’s a great place to store coats and wipe your feet. Also from this room is one of the two exits to the back yard. There are numerous built-ins and room for a 2nd refrigerator. This room is separated from the kitchen by a pocket door, so it’s easy to contain a pet if needed.
Walk down stairs to the finished basement to find the “man cave.” There you will find a theater room with all media equipment needed, a large bedroom with a stained concrete floor (currently used as an exercise room) and a full bath. Several windows in the bedroom (not shown in photo) provide sunlight from the east and south.
Upstairs are two very large bedrooms – one on each end. There is a gameroom in between – with plenty of room for a pool table – and an alcove perfectly suited for a couch and television. A full bath accessed from the hall accommodates the entire floor. If the kids are away at college, this area can simply be shut off when not in use.
The fenced back yard is large enough for grilling, entertaining and to contain your pups, but small enough to easily manage. And the corner lot allows for a side-entry 2-car garage!
It’s difficult to find a home in this historic neighborhood that has such an open floor plan and is updated to meet the standards of new construction. This home not only offers the amenities of new construction, it has a warm and welcoming flow. All contained in an attractive setting in the middle of Sunset Terrace.
Sunset Terrace Home for Sale – contemporary, updated, 1st Floor Master, Open Floor Plan
Click here to see a SF Appraisal 2434 S Norfolk Ave sketch and square footage dimensions.
Sunset Terrace is located adjacent to Maple Ridge to the south, Terwilleger Heights to the east and the Arkansas River and Tulsa Riverparks to the West. It is traversed by the grand Woodward Boulevard, which links Maple Ridge to Brookside.
Sunset Terrace is less than a mile to Philbrook Art Museum, Woodward Park, Swan Lake, Veteran’s Park, Tulsa Historical Society, St. John’s Medical Center and Utica Square Shopping Center. It is also close to restaurants and shops located on Cherry Street and the Brookside area.
Please call today to schedule your personal showing! 918-852-5036
Content written and published by Lori Cain.
