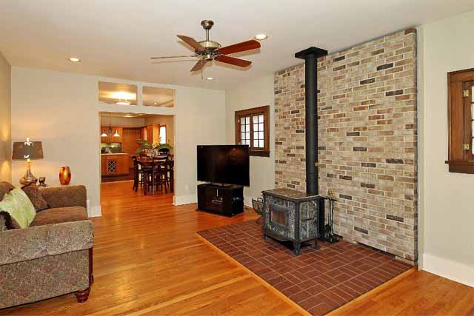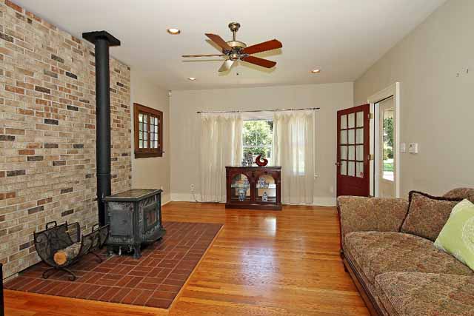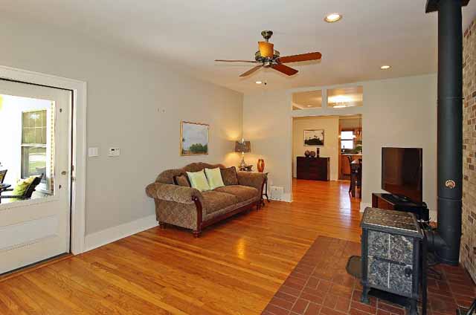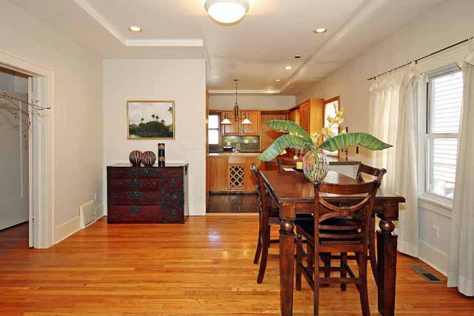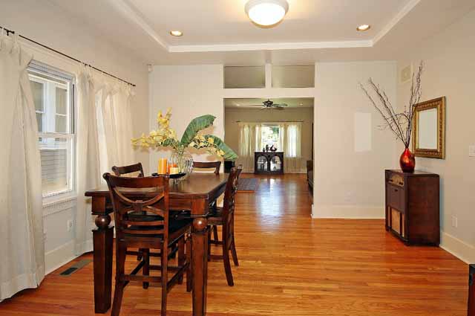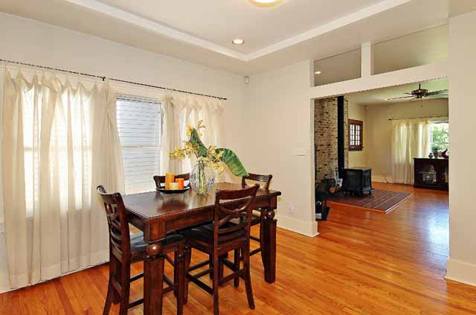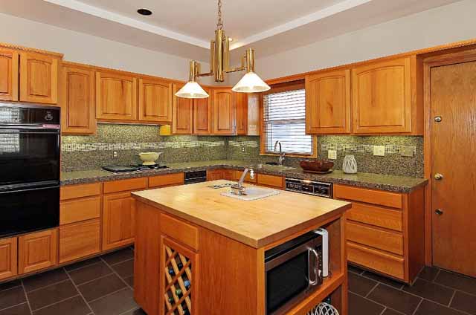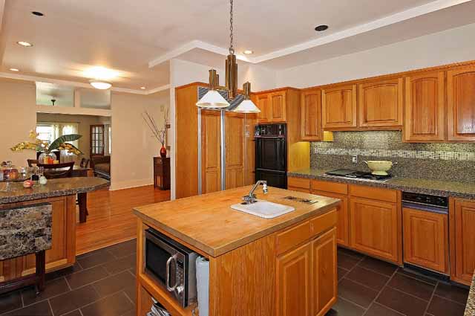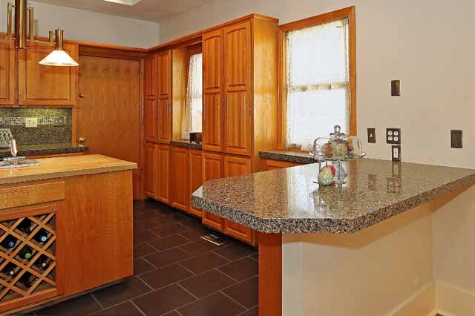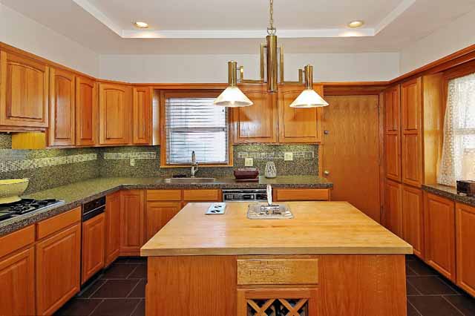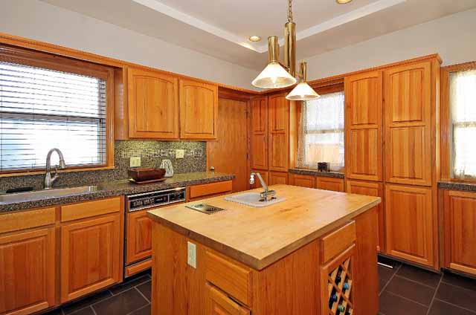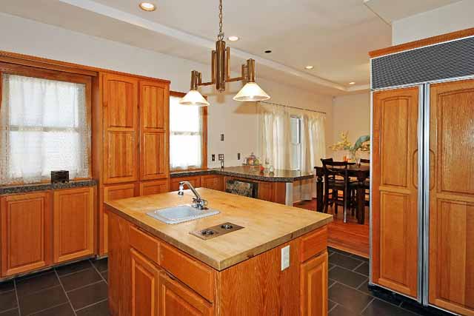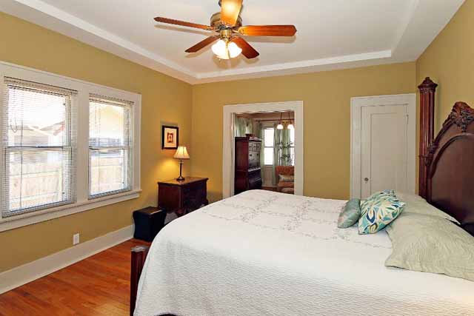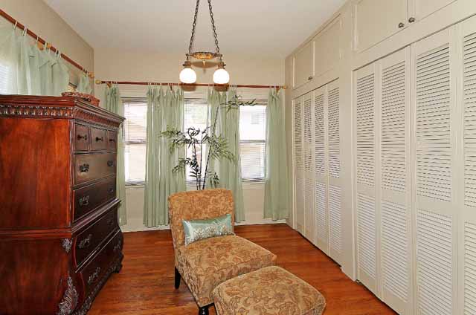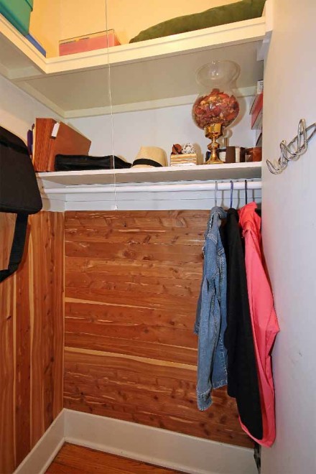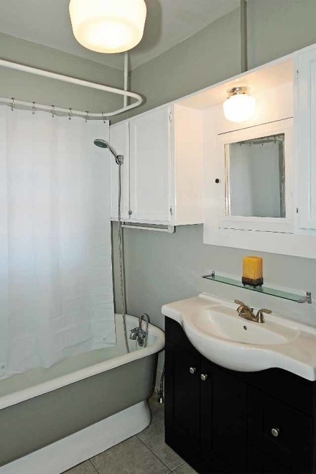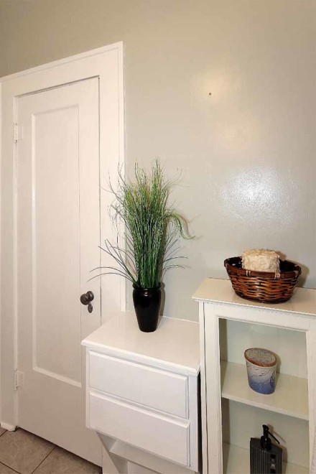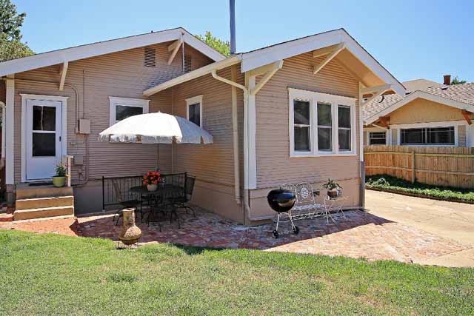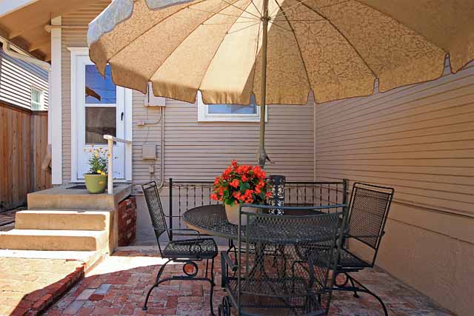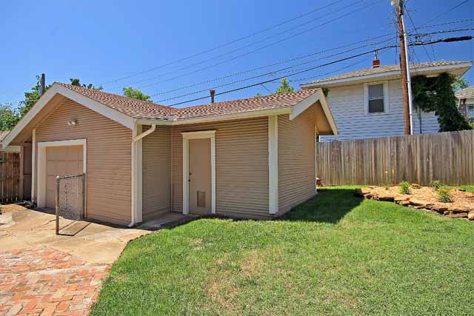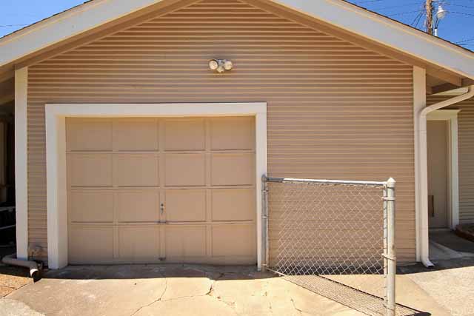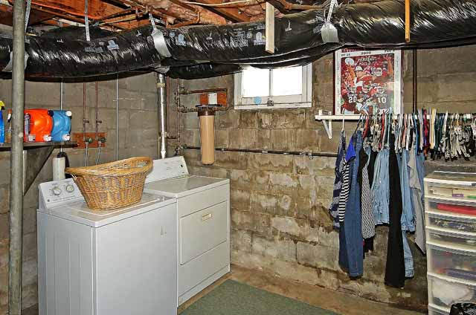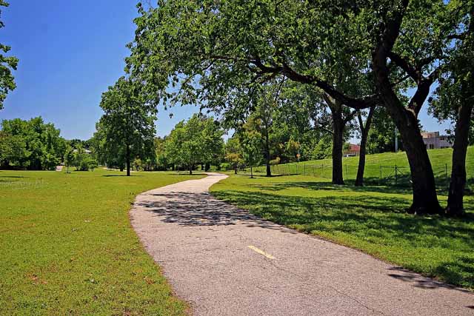1508 S Newport Avenue, Tulsa OK 74120
Offered at $235,000
Welcome to this charming Craftsman bungalow in Maple Ridge celebrating its 100th birthday this year! True to its historical nature, this Craftsman has the original clapboard siding, corner front pillar and covered porch.
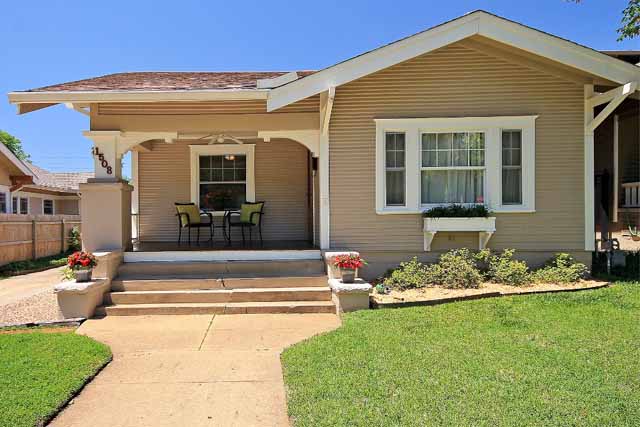
But what awaits you inside this beautiful home is a mixture of historical touches and current amenities. The home was remodeled in 1994-95 to include new wiring and plumbing. An OPEN floor plan awaits you, including contemporary transom window openings and single-step trey ceilings.
Enjoy a virtual tour of our beautiful historic Craftsman bungalow near Cherry Street!
The front of the home is precious including the picture window with flower box beneath, landscaped flower beds and front porch with vintage wooden flooring and tongue and groove boxcar ceiling – complete with a ceiling fan.
Enter through a front door with paned windows to the spacious living room featuring original hardwood flooring found throughout the home. Canned lighting is also found throughout and is present in this room with high ceilings. The feature of this room is the handsome brick back wall where a woodburning stove sits. A window facing east and smaller windows facing north bring in much sunlight.
The formal dining area is between the formal living and kitchen, and this is where the contemporary flair of the 90s remodel is predominant. Windowless transom openings are above the archway between the dining and living, and a single-step trey ceiling with recessed canned lighting brings this vintage home into the new century! A large window facing north brings in much light, and the same handsome hardwood flooring flows through. Additional accents include high baseboards.
The kitchen is open to the main living area – something we don’t often find in historic homes. Friends or kids can eat at the breakfast bar. The storage is phenomenal – featuring cabinetry on three sides of the kitchen. The refrigerator is a sub-zero and the trash compactor and dishwasher are covered with wood matching the cabinetry. The island not only provides additional counter space, it also stores the microwave and wine rack – and has an additional prep sink and storage! New tile flooring adds a handsome contrast to the lighter cabinets, and new granite countertops and backsplash were added this year. A door from the kitchen leads to the back yard.
Now, on to the bedrooms on the south side of the home. The master bedroom EASILY fits king-size furniture and still has plenty of room for accessory furniture – and room to move around. This room also has the single-step trey ceiling, baseboards and ceiling fan.
The third bedroom is off the master bedroom and was originally used as a nursery. It is currently used as a dressing area, office and extra closet. It could easily be converted to a master closet, master bathroom or executive office.
The second bedroom at the east end of the home is huge and includes a cedar closet. Honestly, the size of these bedrooms and amount of closet space leads me to believe that this was a custom-build 100 years ago!
The hall bath actually has a linen closet inside the bathroom in addition to other built-in storage. The current owners updated with new tile flooring, vanity and light fixtures.
The back yard features a patio with room for furniture and a grill.
The detached garage has additional storage area AND a separate workshop space with a separate door – this could easily be transformed in to an artist’s studio or office.
The basement houses the washer and dryer and also has a photographer’s darkroom and ample space for storage.
The yard is meticulously landscaped, and original fencing is available if the yard needs to be secured to keep a pet.
Other features include:
- 30 year roof installed 2003
- Exterior painted 2010
- New fence 2013
- Kitchen flooring and granite countertops 2015 – transferrable 5 year warranty
- 3-ton York air conditioner installed and maintained by Airco 2008
Just blocks away from Cherry Street and Maple Park, this location is perfect for anyone who enjoys the Cherry Street farmer’s market; dining and entertainment on Cherry Street; close proximity to Pearl District, downtown and River Parks.
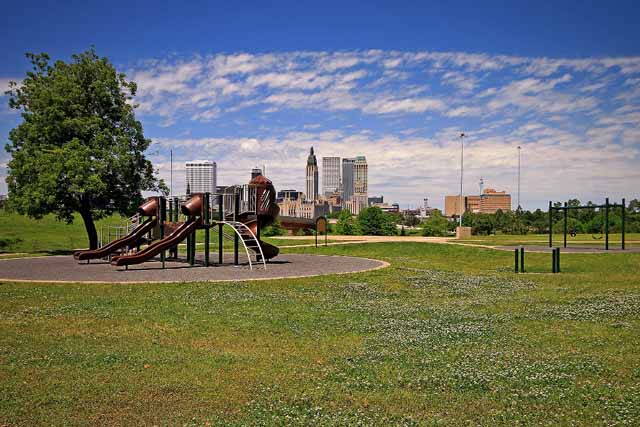
The best of a historic home in the prestigious Maple Ridge neighborhood with the contemporary upgrades of today – please do call Lori to schedule your personal and private viewing! 918-852-5036
Content written and published by Lori Cain.



