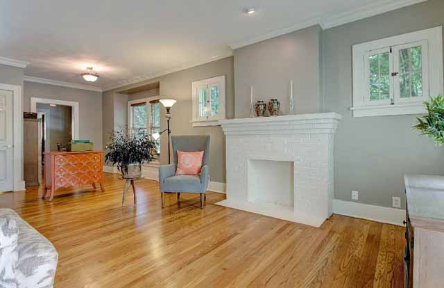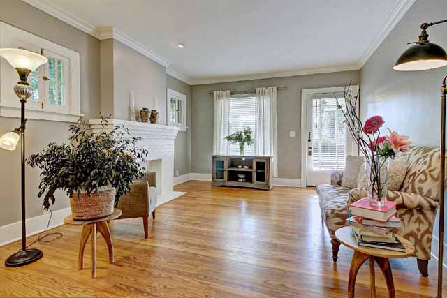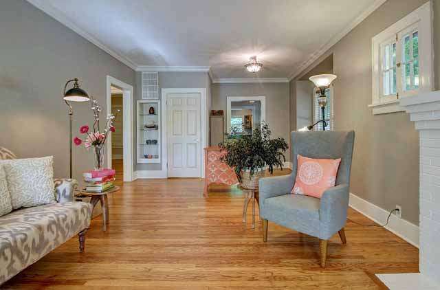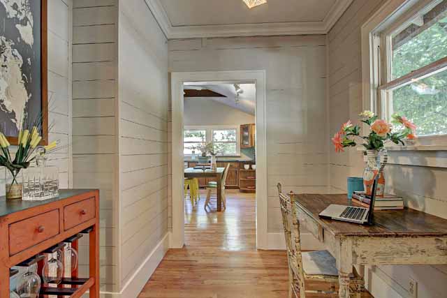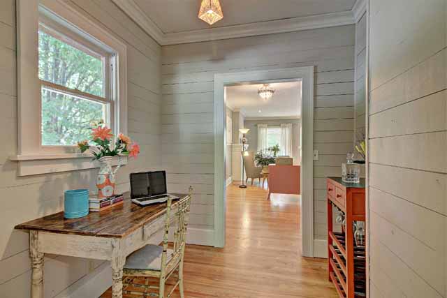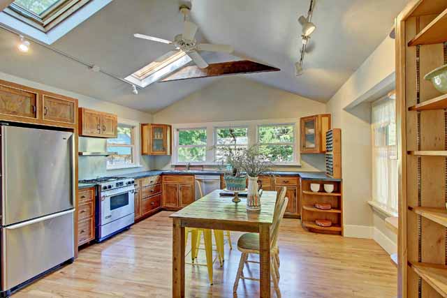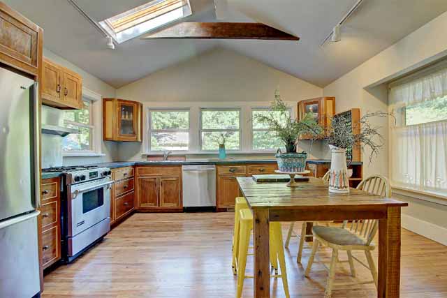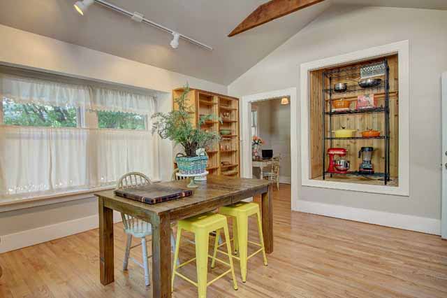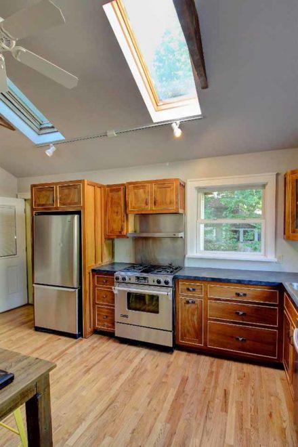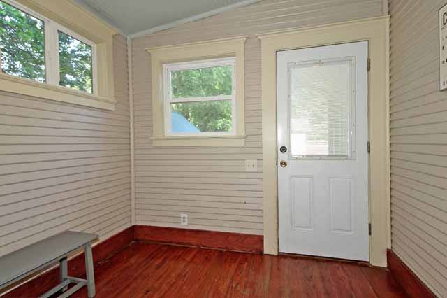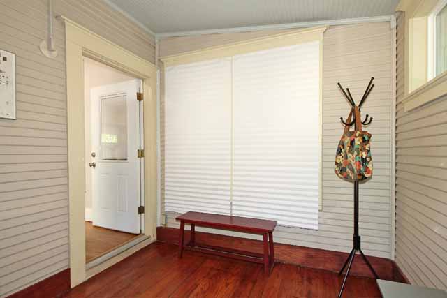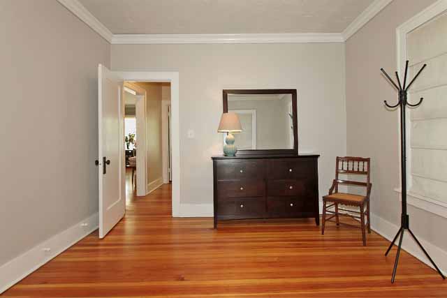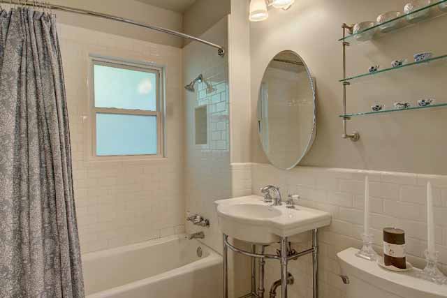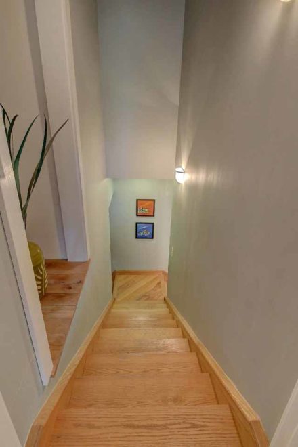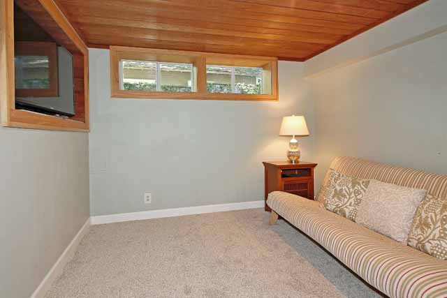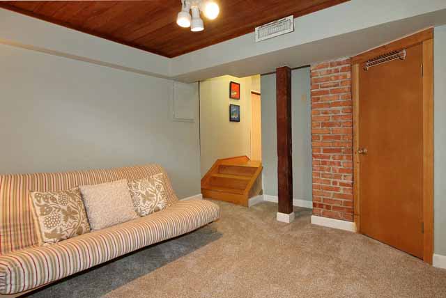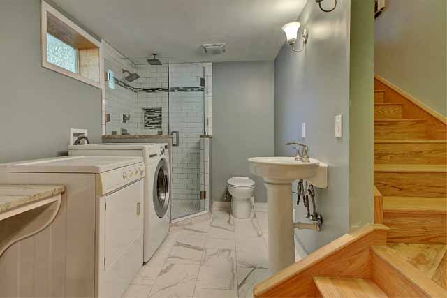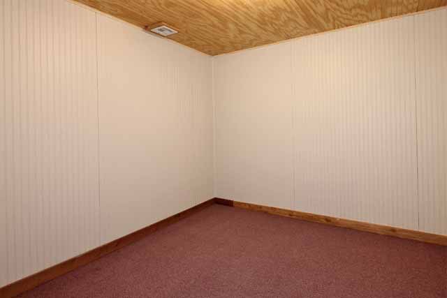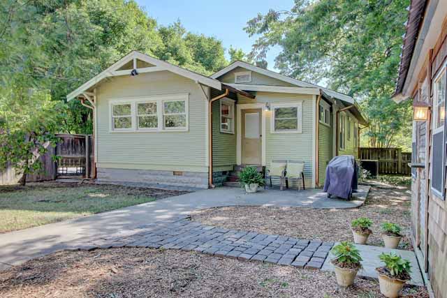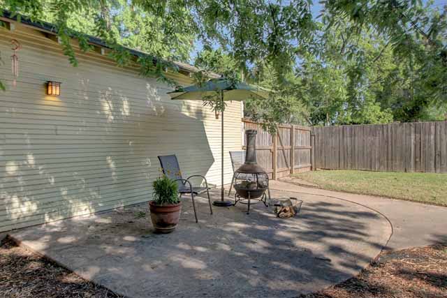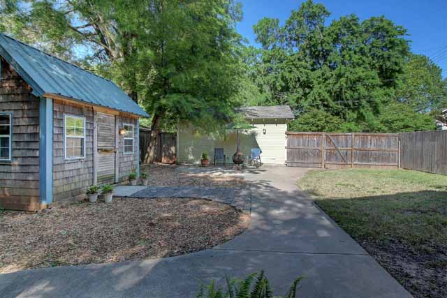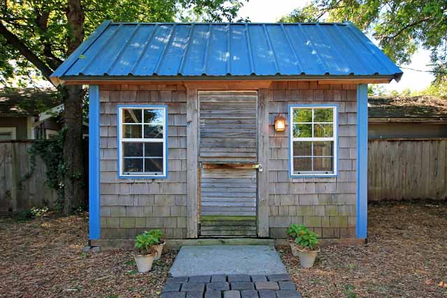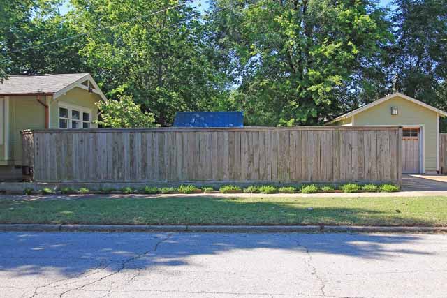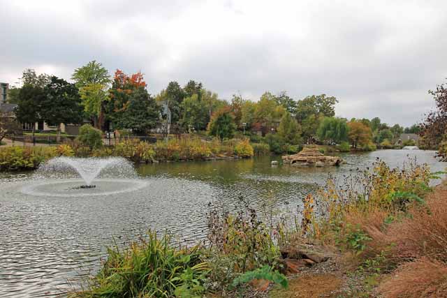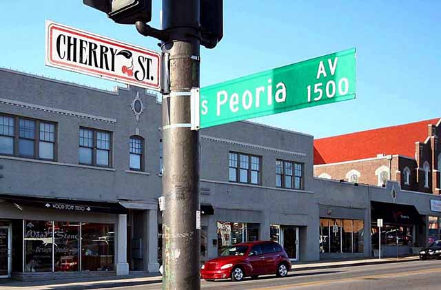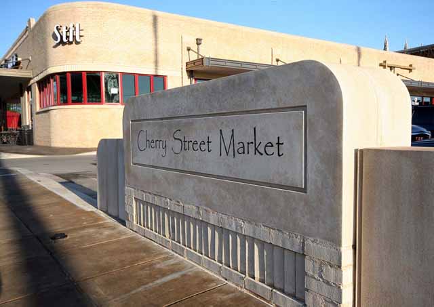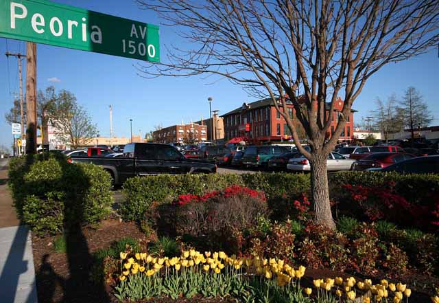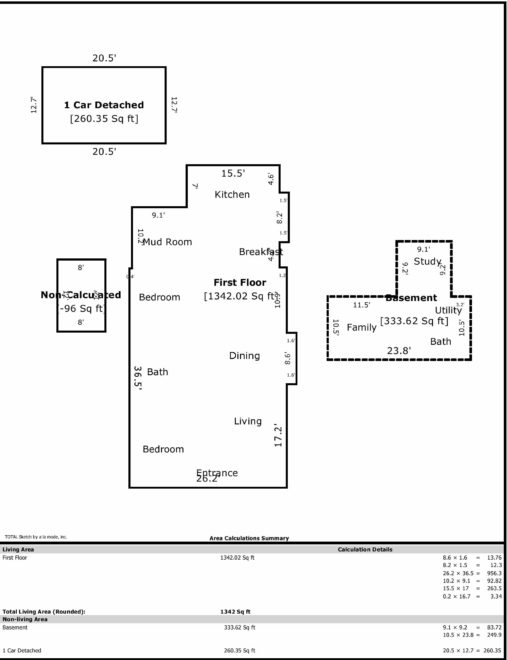Craftsman Bungalow in Swan Lake
1604 S Troost Ave
MLS 1715547
Offered at $250,000
This Vintage 1921 Crafsman bungalow sits on a corner lot of Swan Lake historical district on a tree-lined street with sidewalks.
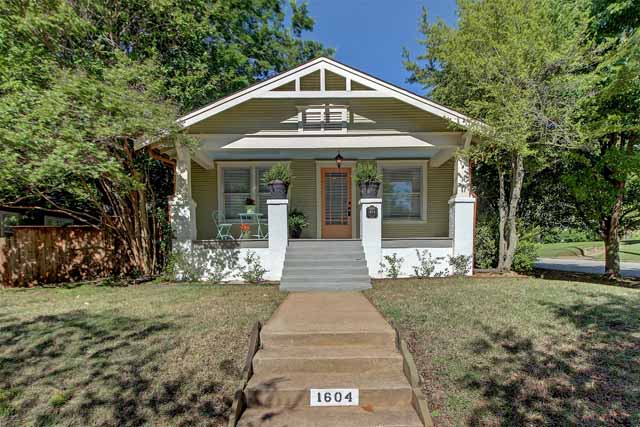
The porch is always my favorite feature of a Craftsman. Imagine sipping tea on this porch and visiting with neighbors as they walk down the neighborhood sidewalks.

The original hardwood floors have been refinished throughout the house. Also throughout the house, you’ll find heavy crown moldings and wide baseboards. The formal living room features a decorative fireplace, but I believe ventless gas logs could be installed.
The area where the orange chest sits is intended to be a dining area.
There is a deep window seat beneath the windows in that area.
The door to the left in the above photo leads to the hallway with bedrooms. The middle door
leads to the basement, and the door to the far right leads to the kitchen and mud room.
Between the formal living and kitchen is a butler’s pantry.
Okay, the kitchen is to die for. It measures almost 16-feet in width and almost 13-feet deep. It features a vaulted ceiling and skylights. Its most TREASURED feature are the custom purple-walnut cabinets built by the former owner and a current resident of Swan Lake – made from a tree in the neighborhood that fell during a storm.
The current owners choose to use their dining room table IN the kitchen, which shows there is easily enough room to add a kitchen island. In the photo below, you see the multiple windows, built-ins and open pantry shelving.
Stainless steel appliances include the refrigerator, Jenn-Air dual fuel oven with gas cook top and downdraft vents. Don’t you love the beamed and vaulted ceiling with skylights?
Off the kitchen is a mud room which leads to the back yard – a perfect spot for coats, umbrellas and dirty shoes!
Now to the bedrooms. The larger bedroom used as a master is towards the front of the home. Note the handsome refinished hardwoods, beautiful crown molding and wide baseboards.
The 2nd bedroom is also a corner bedroom, so windows on each side!
The ceramic tile hall bath has been updated, but still retains its original charm.
Now, off to the finished basement!
The 2nd living area, den or “man cave” is located in the basement – and has windows to bring in natural light! What a perfect place to put the television!
And across the hall in the basement is the very clean utility room with a newly added full bath!
Still one more room in the finished basement – a hobby room, storage or exercize equipment room!
Now to the back yard!!
From the main house, there are pathways leading from one patio to another – or to the potting shed or garage!
The shed above can be used as a potting shed, playhouse or storage. It has electricity and a Dutch door!
The side entry one-car garage is accessible from 16th Street. Also, here is a view of the privacy fence as seen from 16th Street!
Now to location! This home is walking distance to Cherry Street, Swan Lake, St John’s Hospital and Utica Square!
Now, about the neighborhood . . .
Swan Lake is a centrally-located neighborhood. It is across the street from St. John’s Medical Center and just another block further from Utica Square shopping center. It is close to Cherry Street dining, entertainment and farmer’s market. It’s also close to Tulsa’s beloved Woodward Park. And it’s less than two miles from Tulsa’s Riverparks. So, the location is perfect in many ways.
Swan Lake boundaries are 15th Street to the north, 21st Street to the south, Peoria Avenue to the west and Utica to the east. Walking distance to fine dining and shopping, Swan Lake is one of the more revered historical neighborhoods in midtown Tulsa.
Swan Lake has an active neighborhood association and is one of the five midtown Tulsa neighborhoods to have historic preservation zoning.
Enjoy a virtual tour of our listing.
Do call me to schedule your private showing of this beautiful Craftsman bungalow today! 918-852-5036
Click on image above to open larger format!
Content written and published by Lori Cain.
