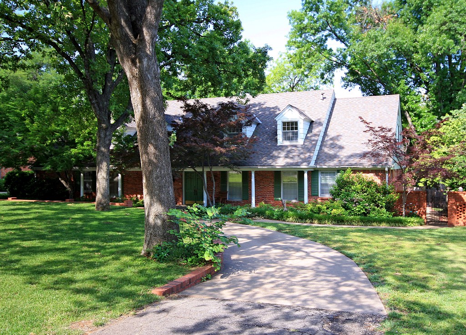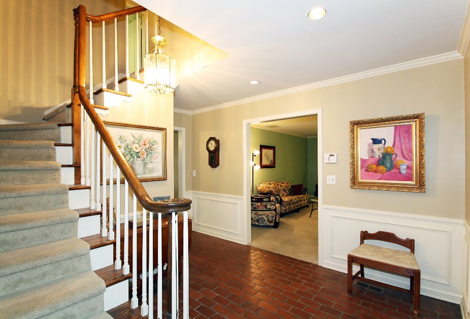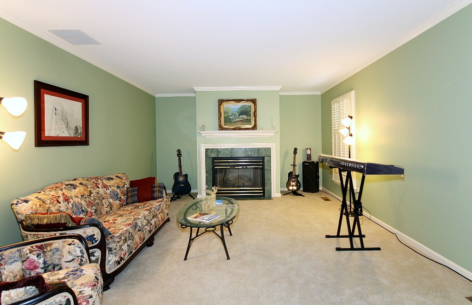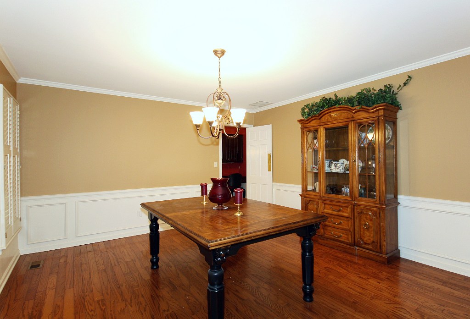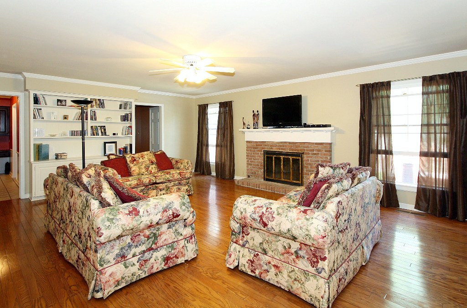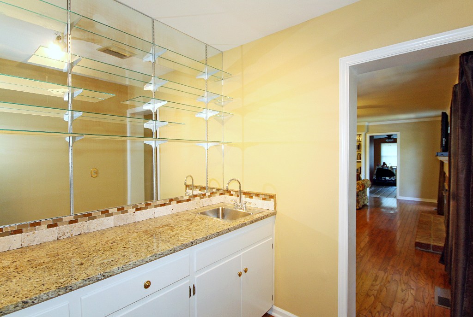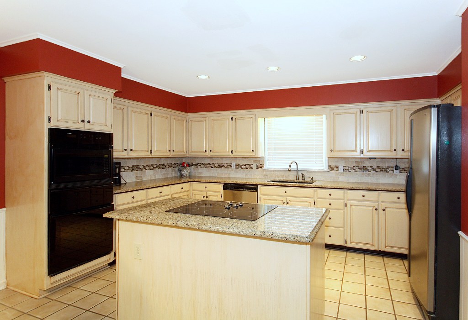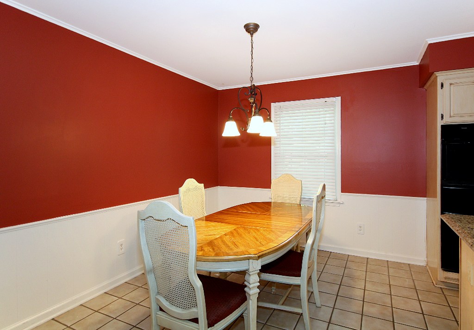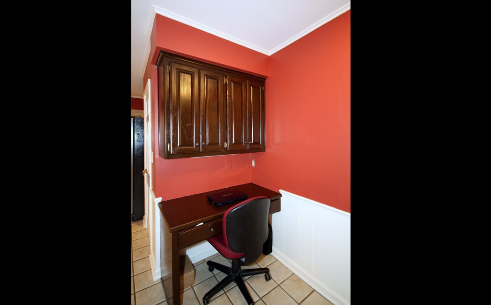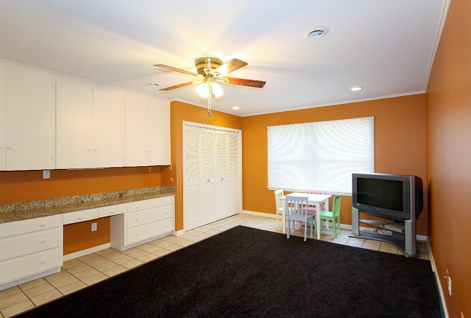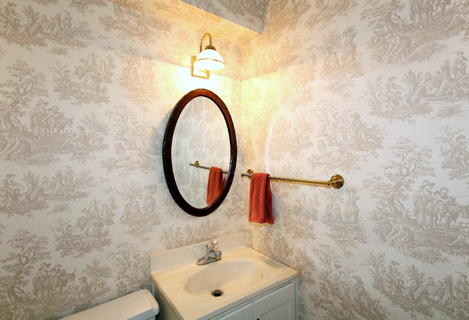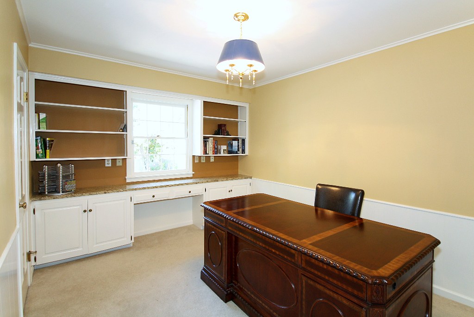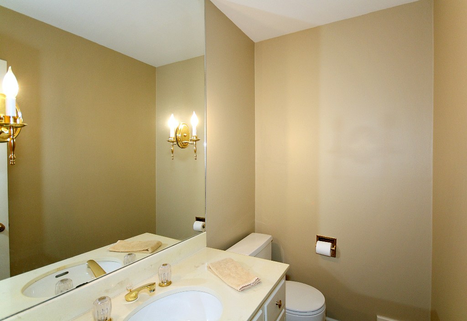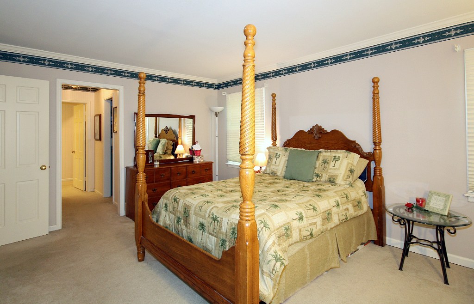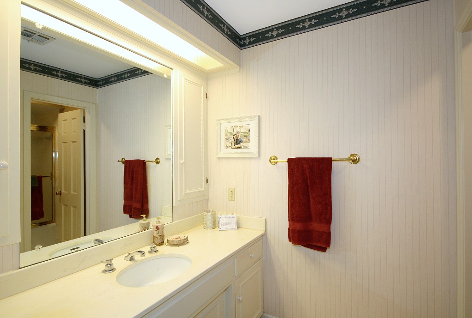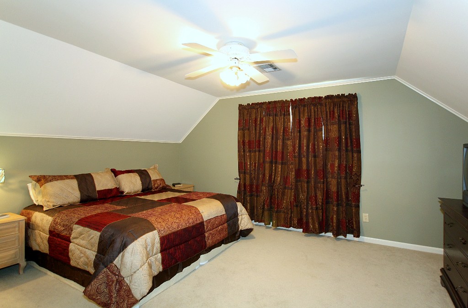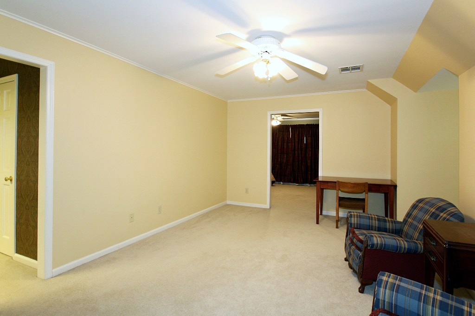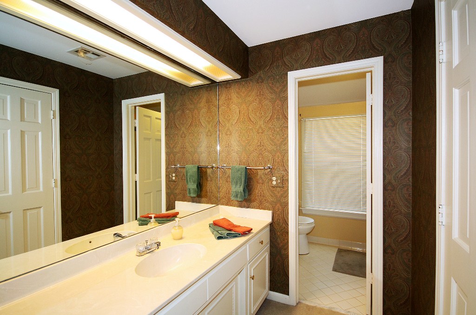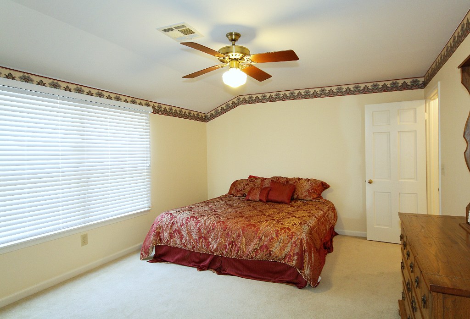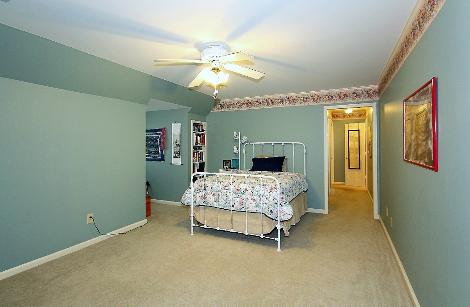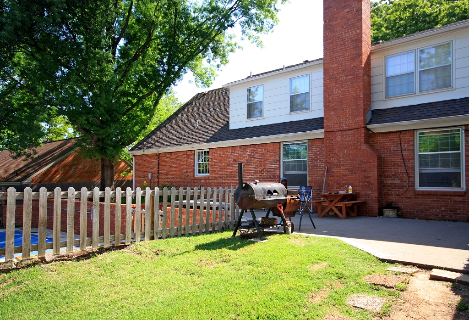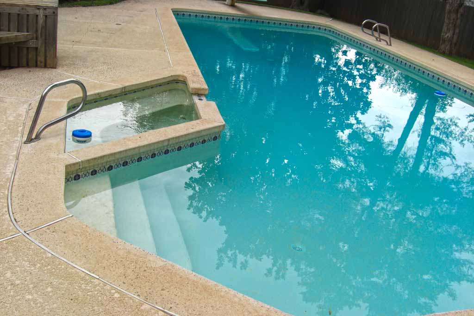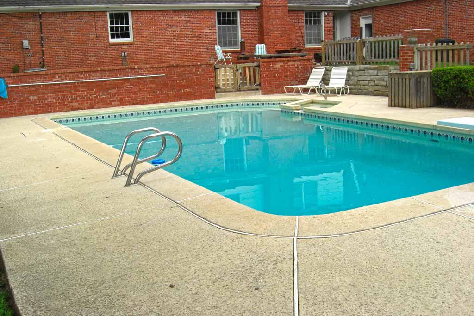6730 South Birmingham Avenue, Tulsa OK, offered at $350,000
This grand home south of Southern Hills Country Club invites you with handsome columns in front of the long covered porch, tiered landscaping, mature trees and a circle drive. 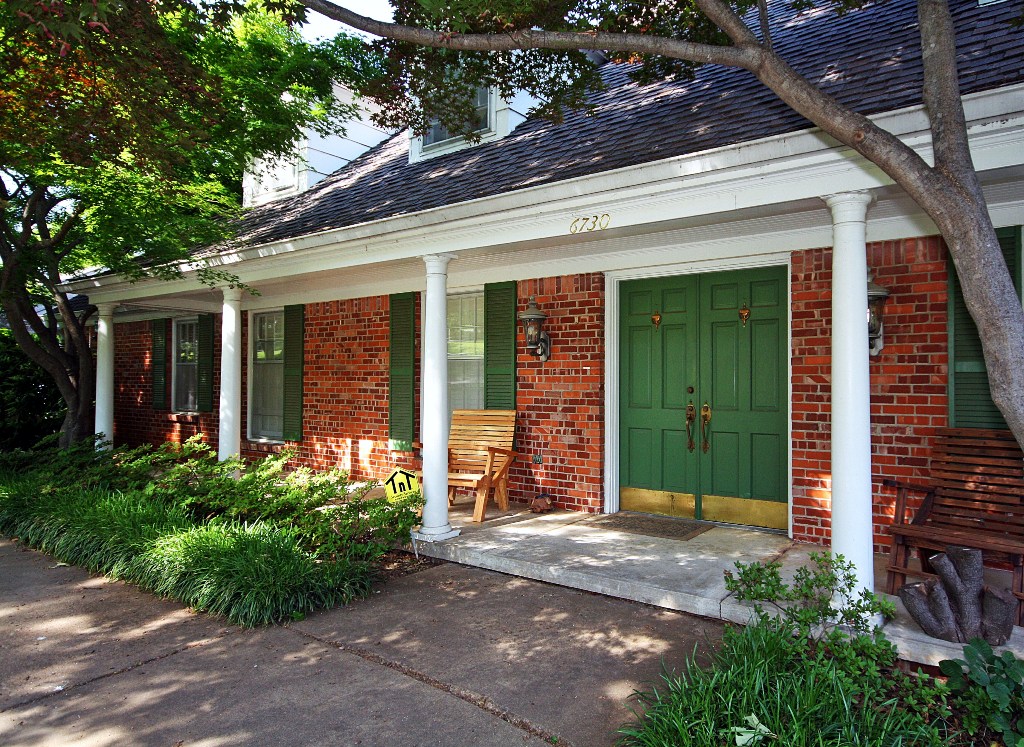
Behind the shaded and traditional front lies over 4,300 square feet of living space, 3 living areas, formal dining, master bedroom on BOTH first and second level, six total baths and an in-ground pool.
A grand curved staircase greets you in the foyer, along with brick flooring, canned lighting and room for accent furniture.
To the right of the entry is the formal living room with one of two fireplaces.
To the left of the entry is the formal dining with fresh paint, plantation shutters, new chandelier, crown molding and white bottom molding. A swing door separates the kitchen and formal dining.
The den is open and airy and includes crown molding, built-in bookshelves, a fireplace, beautiful wood flooring and exit to the back yard.
To the right of the den is a wet bar with granite matching what’s in the kitchen and laundry. The wet bar includes a sink and shelving and can be accessed from the den or office.
The eat-in kitchen includes beautiful cabinets, granite countertops, tumbled tile backsplash, newer appliances, a central island, canned lighting and ceramic tile flooring.
A beautiful pendant-style chandelier hangs over the breakfast table.
Also in the kitchen is a desk and cabinetry to keep your laptop, mail and favorite cookbooks.
The inside, separate utility is a huge gameroom in itself – perfect for an exercise room, playroom or hobby room. The washer and dryer are behind the folding doors. On the east wall are built-in cabinets for storage, and built-in drawers with granite countertop. Flooring is ceramic tile and canned lighting and a ceiling fan complete this large room. From this room, you can access the kitchen, attached 2-car garage and den. Between the laundry/hobby room and the den is a half-bath.
Also on the first floor is an office with built-ins, crown molding and a closet – this room includes an entrance to the wet bar and could be used for a 5th bedroom if needed. The window overlooks the back yard and pool.
Between the office and the den is a second half-bath for your guests.
The downstairs master bedroom is large enough for king-sized furniture, includes plenty of closet space and a private bath.
The master bedroom on the 2nd level has a vaulted ceiling and walk-in closet.
Outside the master bedroom is a huge sitting room with an entrance to the private master bath.
A large middle bedroom and hall bath are on the 2nd level, along with a cedar closet in the hallway.
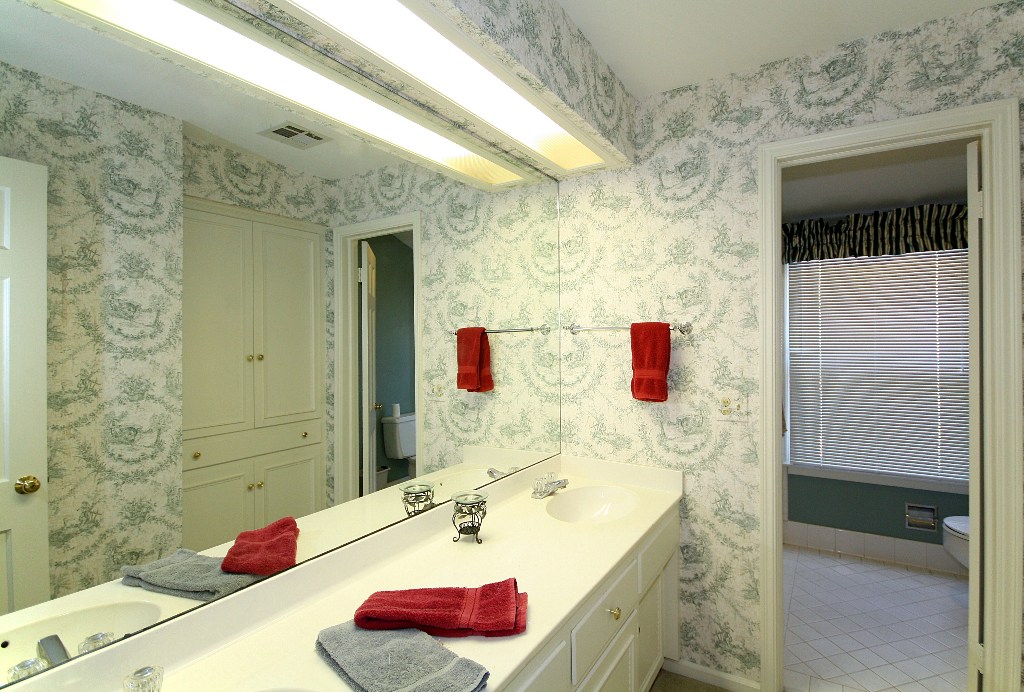
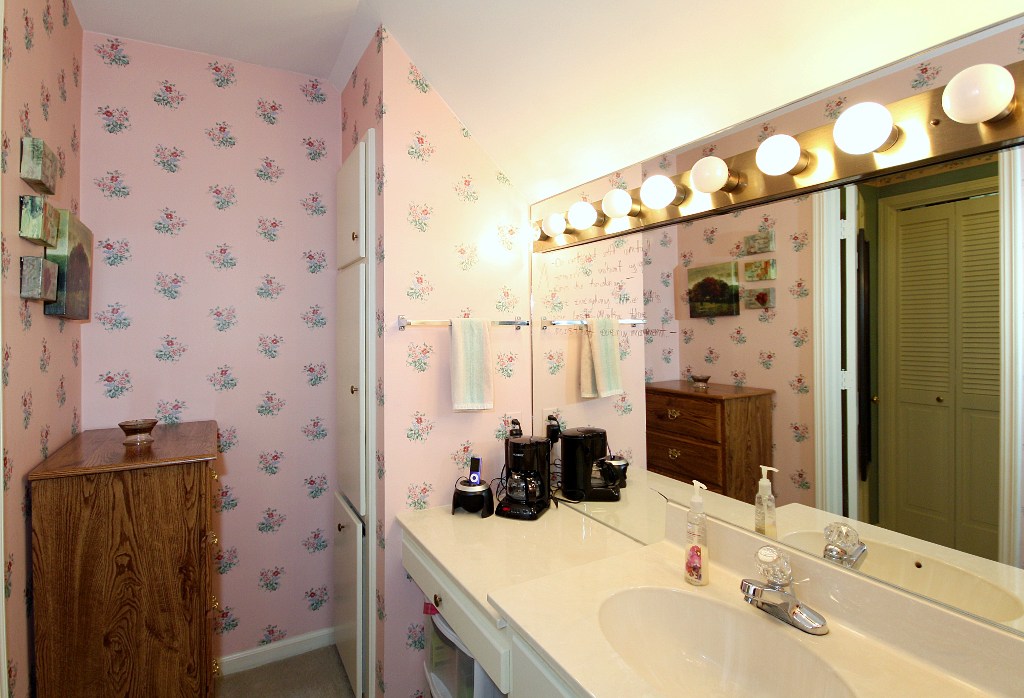
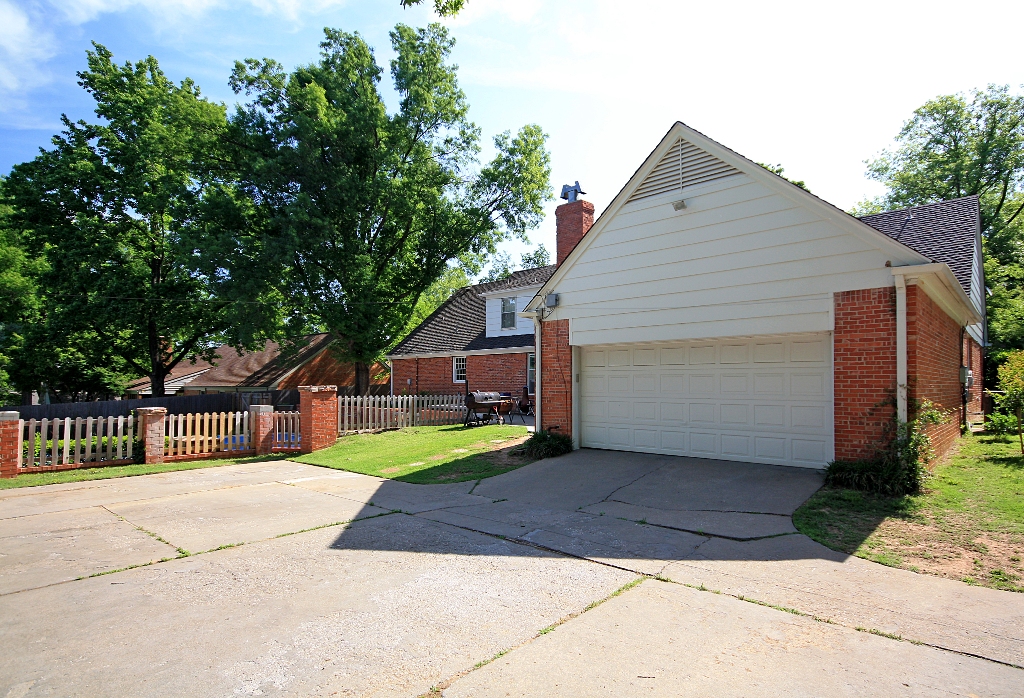
View our home video!
