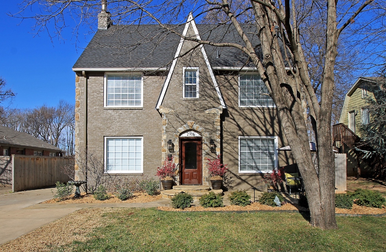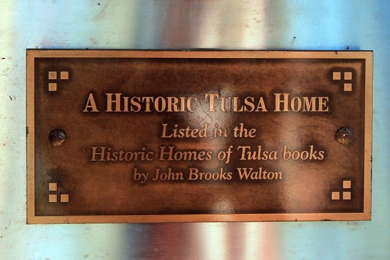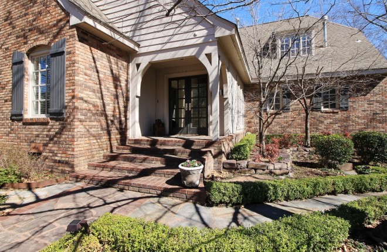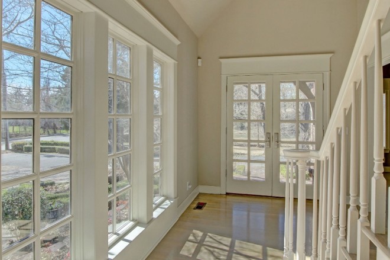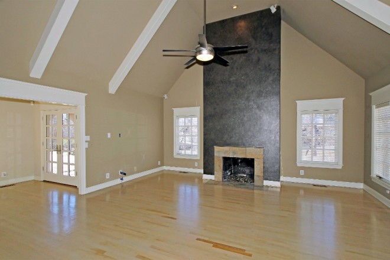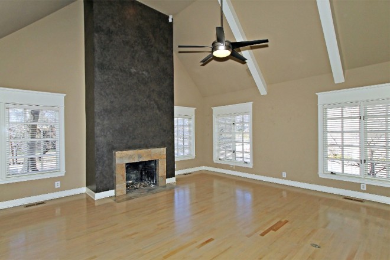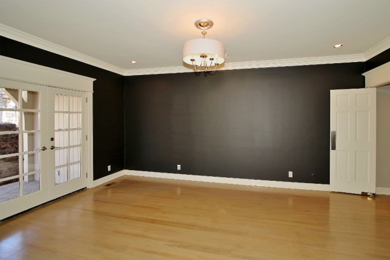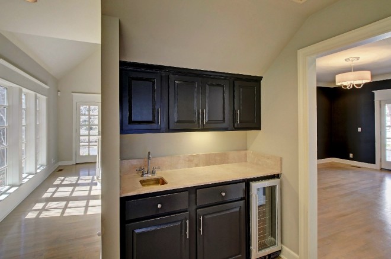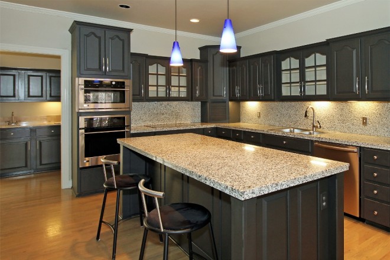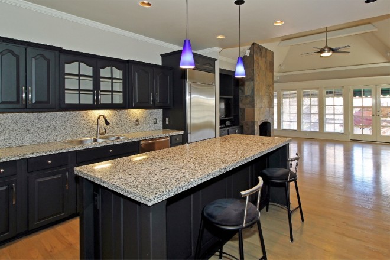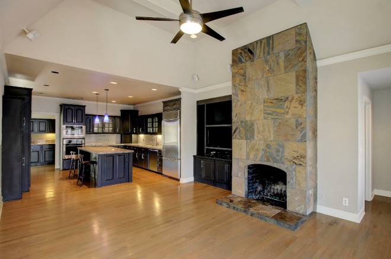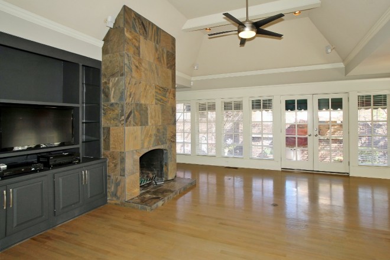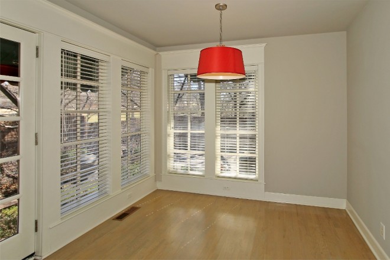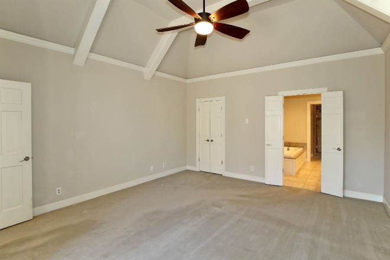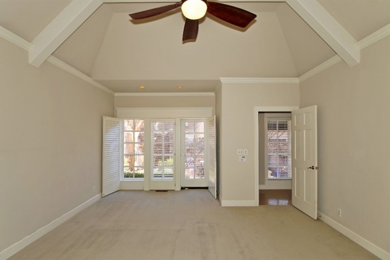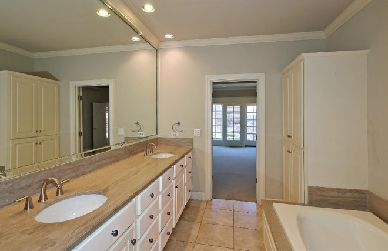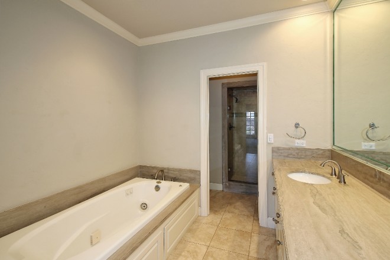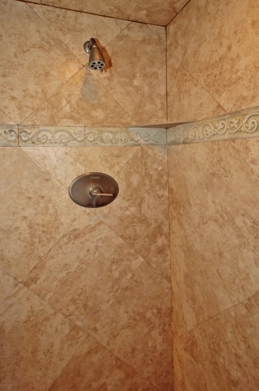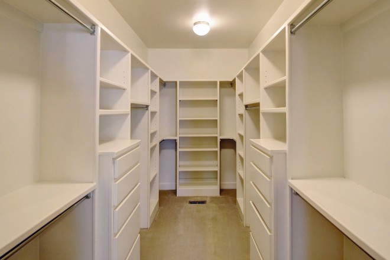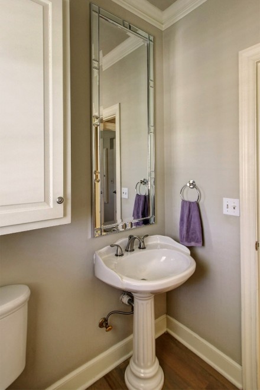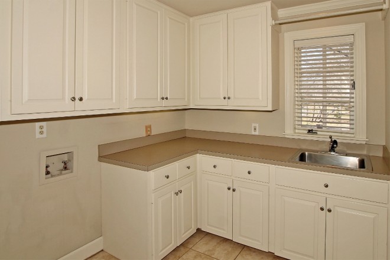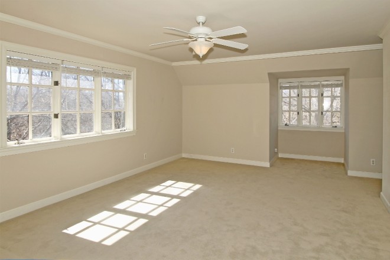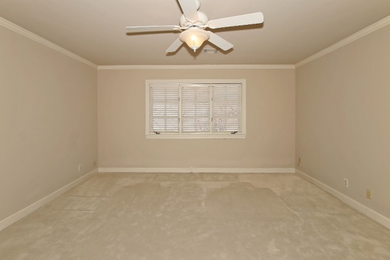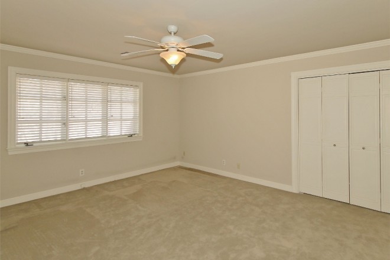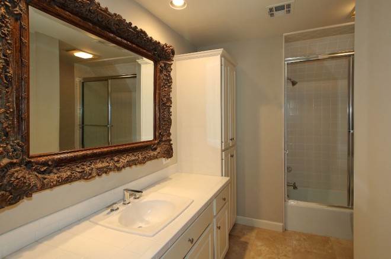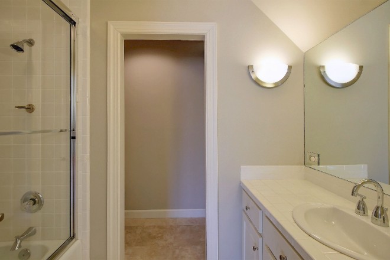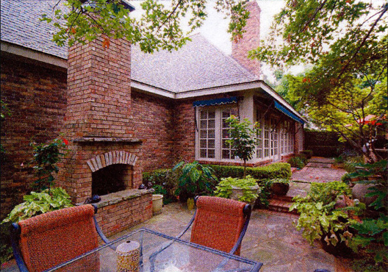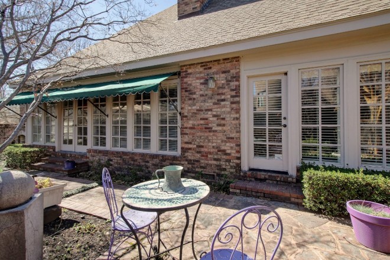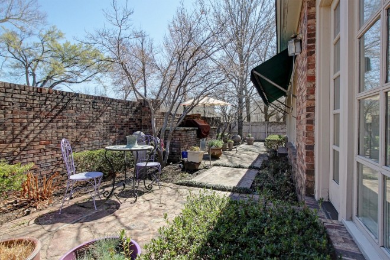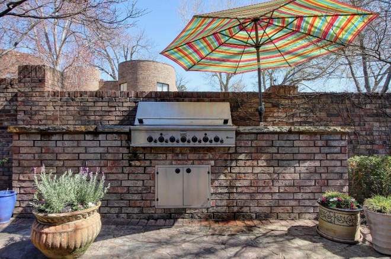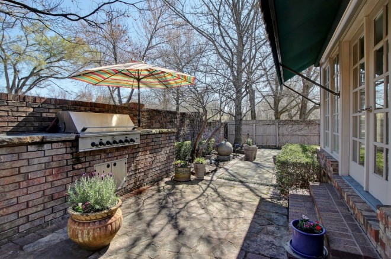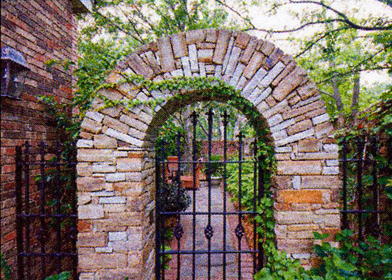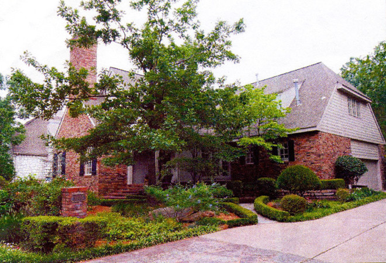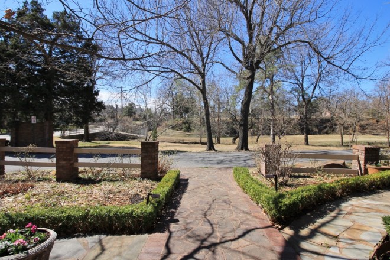It’s your turn to enjoy a very stately yet contemporary home with minimal yard maintenance located in the heart of midtown – equal distance to the Brookside entertainment area or Utica Square shopping – and walking/cycling distance to The Gathering Place. Also in the very desirable Edison school district.
3031 S Rockford Road, Tulsa, OK 74114
MLS #1607107
Offered at $699,000
Listed by Shawn Peters and Lori Cain, Chinowth & Cohen Realtors
A Historic Tulsa Home – Listed in the Historic Homes of Tulsa books by John Brooks Walton
Welcome to this enchanting and stately home with contemporary living spaces – designed by John Brooks Walton. A Country French style exterior fits well in the neighborhood!
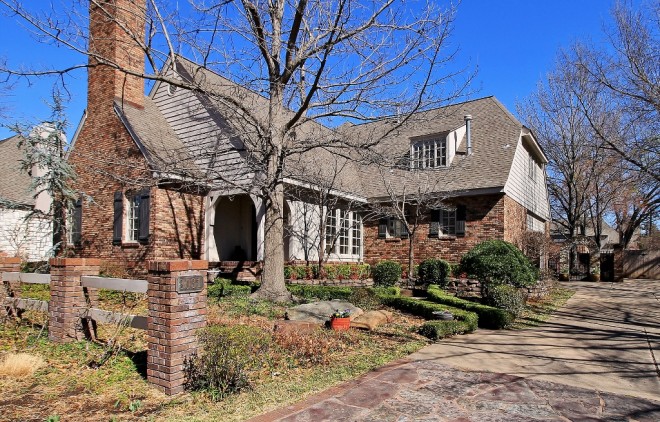
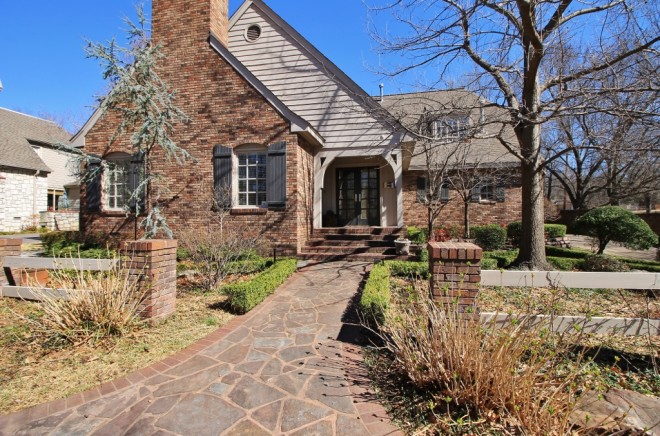
The vaulted ceilings, multiple windows and open living spaces create a spacious and airy feeling throughout.
The entry is my favorite – vaulted ceiling, floor-to-ceiling pane windows and French doors from the covered porch. Wall color is bone with crisp white accents on baseboards, window and door trim.
To the side of the entry is the formal living with a beamed vaulted ceiling, wood flooring and a dramatic floor-to-ceiling gas fireplace accented by faux painting and chipped glass flooring. Both living areas (formal and den) have Bose sound systems.
Off the formal living is the formal dining room. This room includes a stark contrast from dark walls to crisp white baseboards and crown molding. French doors lead to a rock patio to the north.
A Butler’s pantry is nestled between the formal dining and kitchen. It includes cabinetry for your serving pieces, a sink and wine refrigerator.
The kitchen is made for a chef and for entertaining. Several of the dark ebony cabinets have glass fronts. Other extras include granite countertops, stainless steel Monogram appliances, new Bose dishwasher, canned lighting and appliance garage. The island includes bar seating and attractive pendant lighting.
Adjacent to the kitchen is the informal living area or den – with custom entertainment center for stereo equipment and a floor-to-ceiling grand slate wood-burning fireplace (can be converted back to gas). Again, high ceilings are beamed and a wall of windows bring in beautiful sunlight from the east. From here, French doors lead to the patio. The hall to the right of the fireplace leads to the master bedroom suite.
The breakfast nook is in the corner of the kitchen/den area and provides a lovely view of the landscaped patio.
The master bedroom en suite on the 1st level is a retreat in itself – its spaciousness enhanced by a vaulted and beamed ceiling. Huge room, huge walk-in closet and master bath includes double sink vanity, separate tiled shower and jetted tub. Travertine flooring is in all bathrooms except powder bath and in utility room. All carpet is Fabrica wool.
Completing the first level is the separate utility room with multiple cabinets for storage, counter space for folding and a sink and window. A powder bath is off the entry hall – accessible to owners and guests.
Upstairs are 3 additional bedrooms -one with a private bath, all with generous closet space; a hall bath and gameroom or office. Also upstairs is generous attic storage!
Enchanting Outdoor living . . .
A brick wall surrounds the stone patio which is a serene living space on its own. Potted plants and shrubbery, combined with overhanging nearby trees almost create a canopy over this quaint area. Included here is a built-in 6 burner professional gas grill, outdoor fireplace and room for plenty of patio furniture. Professional landscaping includes pink dogwoods, tulips, evergreens, perennial gardens in front and back, azaleas and hydrangeas. A sprinkler system operates on a system drip system for vessel gardening.
This home is located on the north-east corner of 31st and Rockford across from Crow Creek and Zink Park. It is a stand-alone home – no shared walls, but provides the minimal maintenance we think of in a patio home.
And this home is perfect for a couple whose children have gone to college, are down-sizing somewhat – and are ready to live close to the activities they enjoy. Live downstairs and have the upstairs ready when the kids come home to visit. Or this home would be awesome for a younger professional couple who may later want to expand their family.
Awesome location, awesome layout, so many windows and vaulted ceilings – the outdoors shines indoors throughout.
Other pertinent information:
- New heat/air downstairs 4-5 years ago
- New water heater upstairs
Average utilities:
- Water/trash – $85
- PSO – $157
- ONG – $65
Please call Shawn 918-808-2239 or Lori 918-852-5036 to schedule your personal viewing!
And also enjoy a virtual tour of our property!
Content written and published by Lori Cain.
