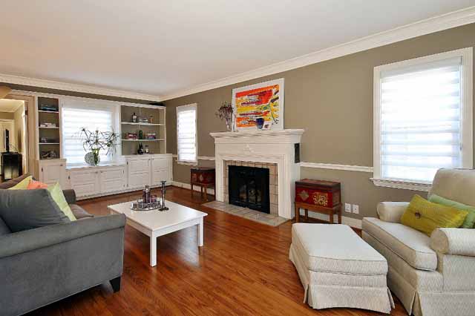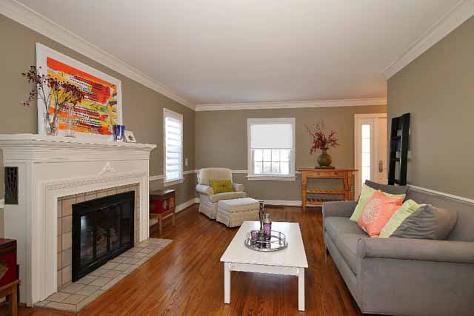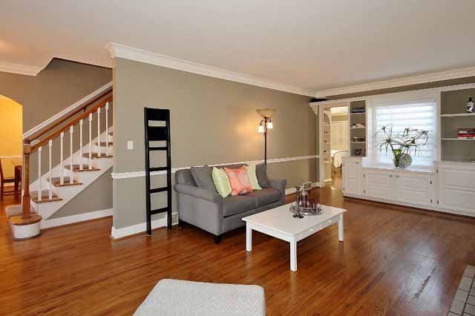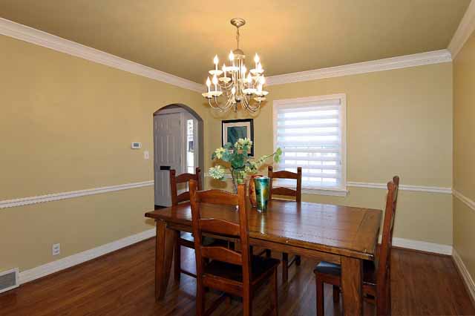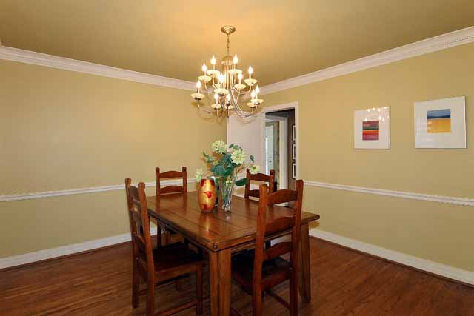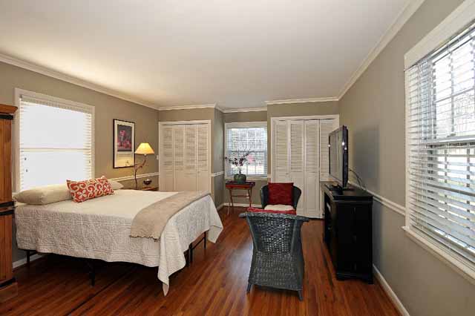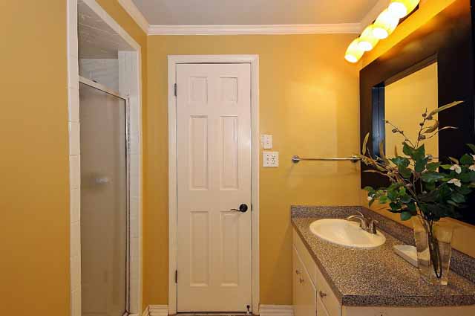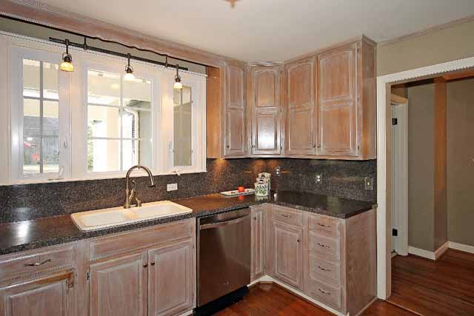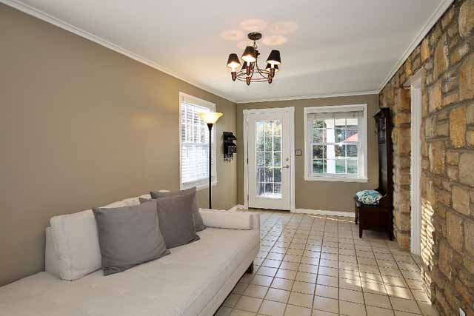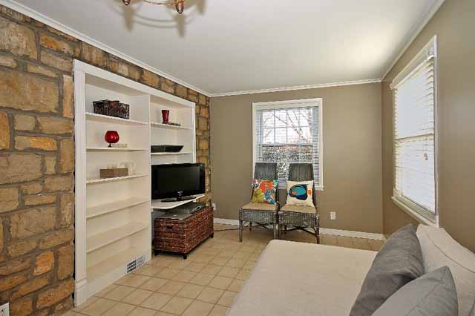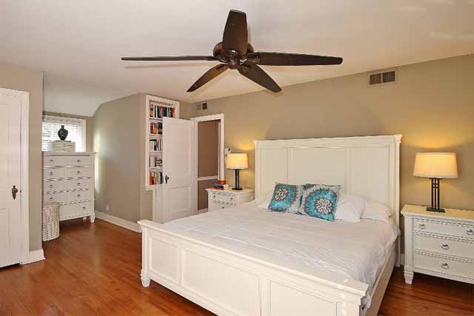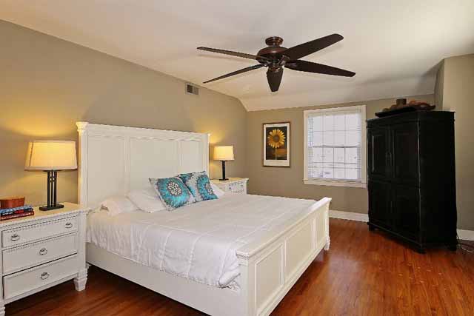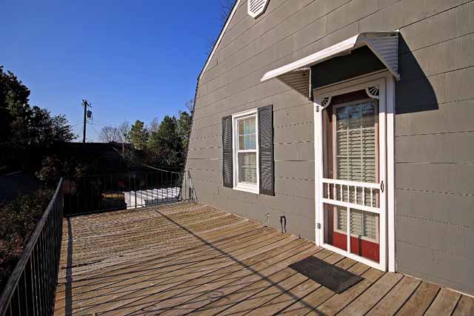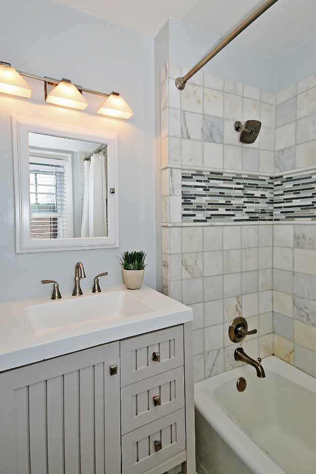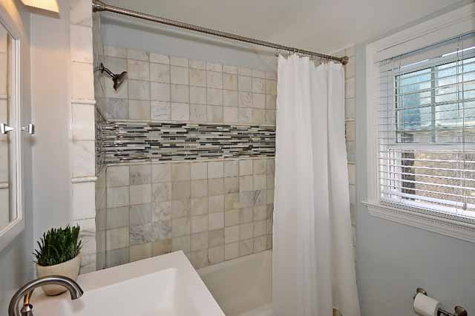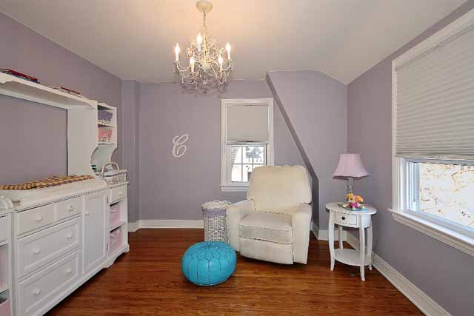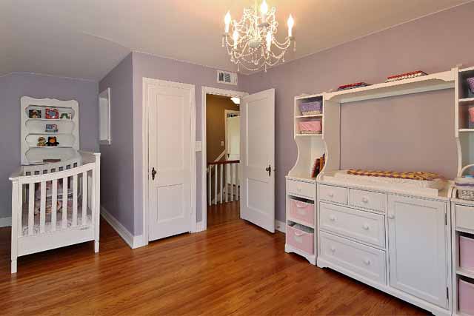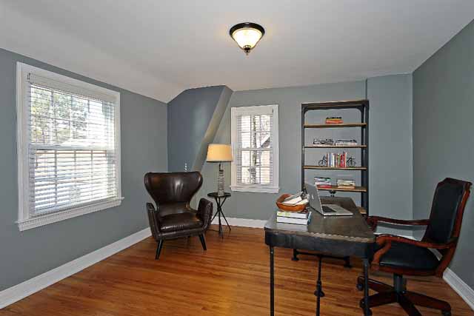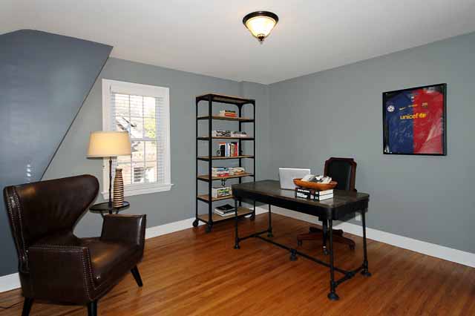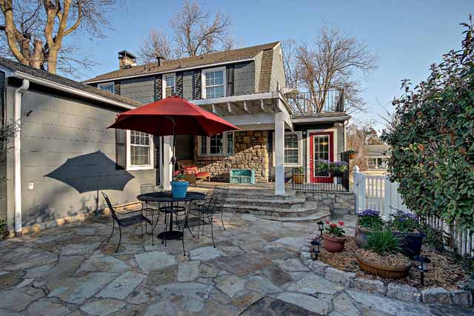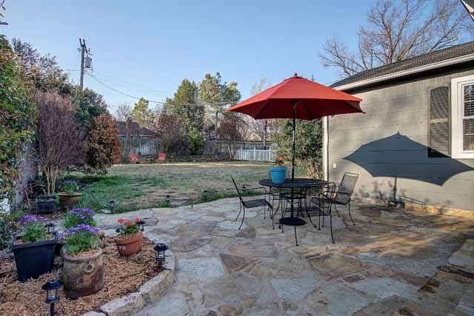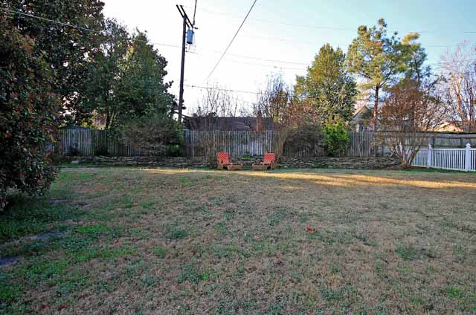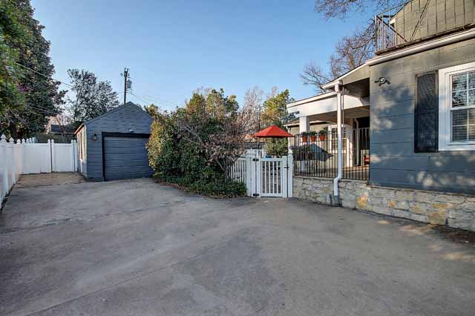MLS #1508694
Offered at $375,000
130 East 24th Street, Tulsa OK
This lovely stone Cape Cod home is nestled on a quiet cul-de-sac in midtown Tulsa, walking distance to the Midland Valley trail, Veteran’s Park, Harwelden Mansion, the River Parks and the popular dining area at 18th & Boston. The lot is over-sized and the outdoor living area is as nice as the inside!
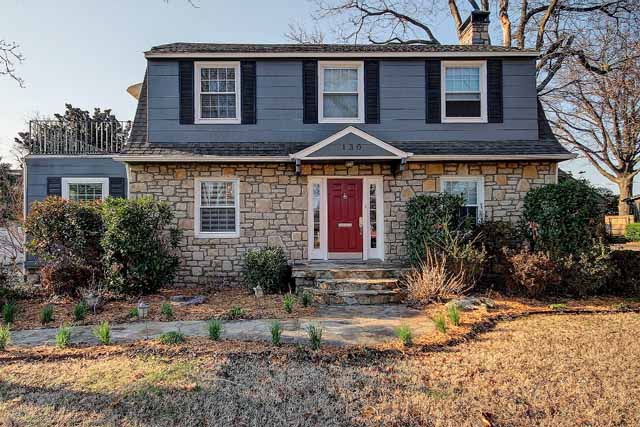
Throughout the home built in 1939 are original hardwood floors, crown molding and insulated windows. Upon entering the center hall plan, you’ll notice the original phone nook – complete will rotary dial phone!
Enjoy the virtual tour of this home!
To the right of the entry is the formal living room with a wall of built-in cabinets and bookcases and fireplace with gas logs. The crown molding and Hunter Douglas window treatments are stunning in this room.
To the left of the entry is the formal dining area with a large window bringing in sunlight from the north, also with Hunter Douglas designer blinds. In addition to bold crown molding, this room also has baseboards, chair railing, arched doorway and lovely chandelier. A shutter swing door separates the dining from the kitchen.
The master bedroom can be up or down in this home. The downstairs’ master measures 22-feet x 14-feet, has his and her closets, built-ins, and windows on 3 sides. This room has also been used as an office/den/playroom combination.
A Pullman (or Jack and Jill) bathroom sits in between the downstairs’ bedroom and center hallway. It is a full bath with shower stall, updated lighting and tile flooring.
The kitchen features pickled wood cabinetry, newer dishwasher, built-in microwave, updated lighting and stainless steel appliances. A large window above the sink overlooks the covered patio and back yard.
The den includes a tile floor, overhead lighting, crown molding and door leading to the fenced back yard.
The original master bedroom upstairs is spacious. It includes a walk-in closet, overhead lighting, alcove storage area and a door leading to the upstairs balcony.
The upstairs hall bath has been updated with porcelain tile and attractive vanity.
The additional two bedrooms up each offer two windows and ample closet space.
A dry basement houses the washer and dryer and includes above ground windows. Plumbed to include a toilet, this could be transformed in to yet another living space or simply used for storage or could be a great space for exercise equipment.
The back yard has been meticulously landscaped and includes a pergola, and two custom flagstone patios. Recent updates include an in-ground sprinkler system with new rainbird control panel and a new energy-efficient furnace. Roof is one layer replaced in 2009.
Outside of the fenced yard is a detached one-car garage. Current owners added a wall in the garage to separate an area for exercise equipment – if the full space is needed, the wall can be easily removed. In fact, if a 2-car garage is desired, there is room to build a tandem garage!
This corner of midtown Tulsa is the best place to live. The quiet cul-de-sac provides the right amount of seclusion – yet you are a stone’s throw from the Midtown Valley walking/biking trail, two blocks from Harwelden Mansion and walking distance to the River Parks, Veteran’s Park and the popular dining/entertainment area at 18th and Boston. Less than a mile away is Woodward Park, Swan Lake and Utica Square Shopping Centre.
Some very awesome people have lived in this home and the current Sellers promise you a happy house where many lasting memories have been made! To schedule your private showing, please call Lori 918-852-5036!

