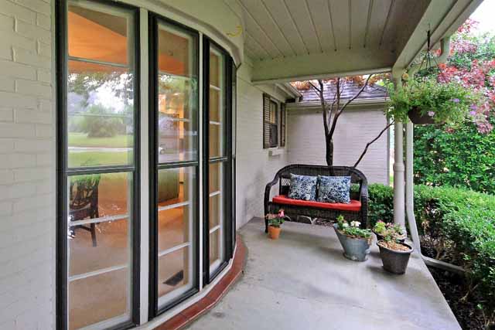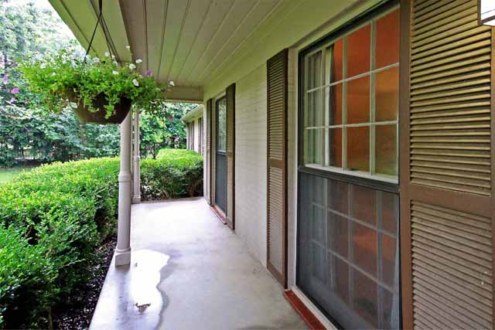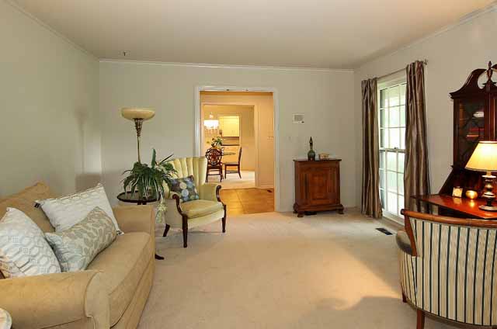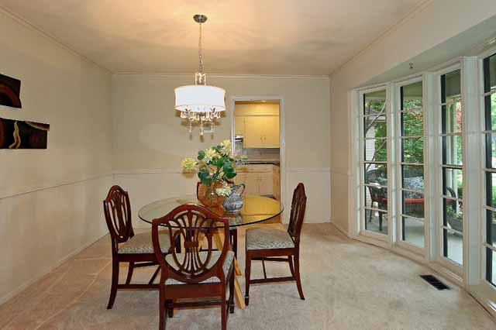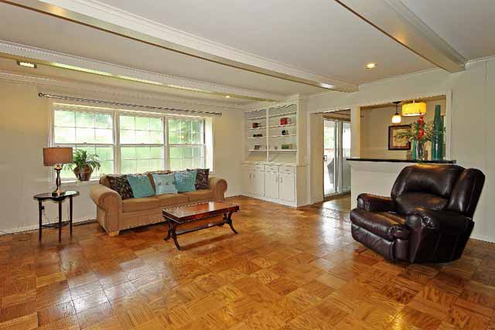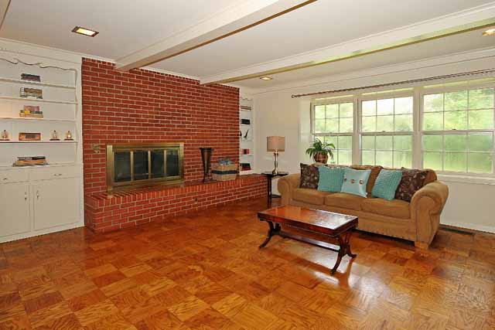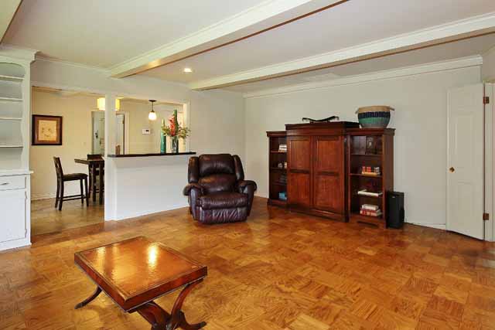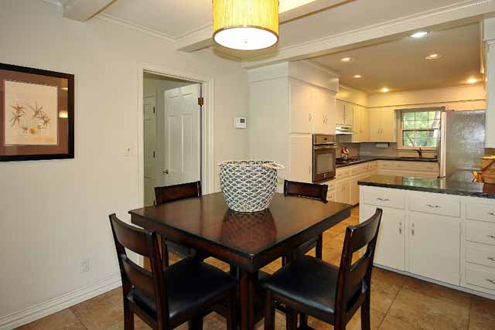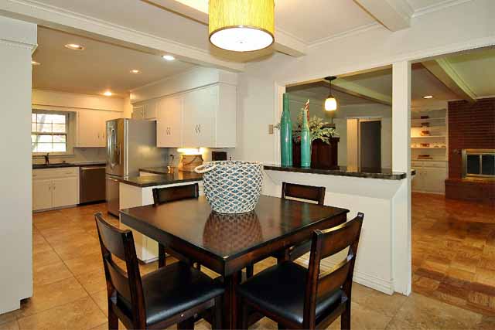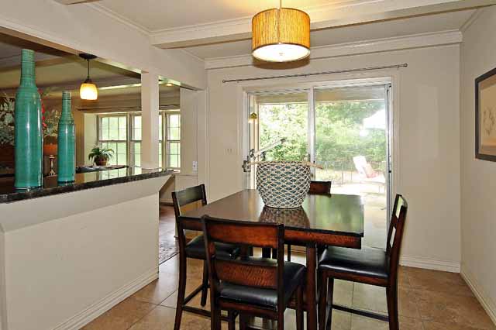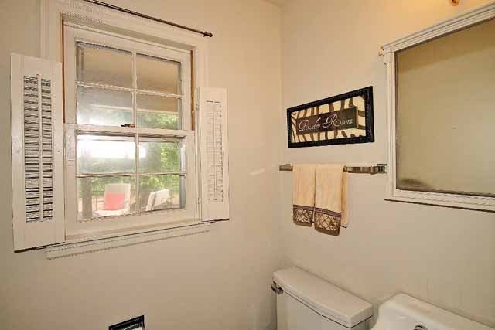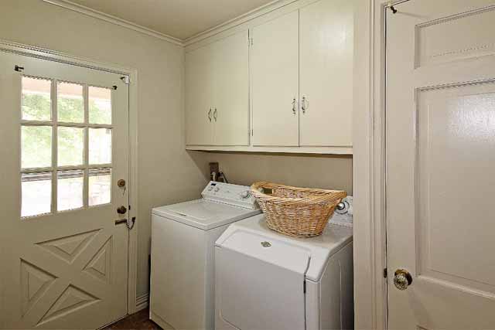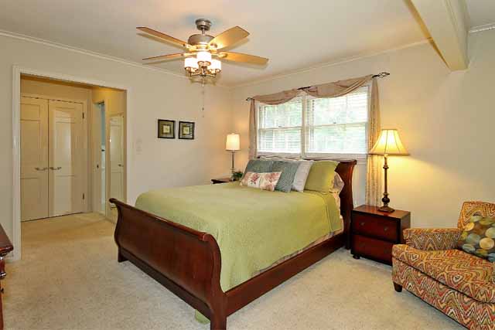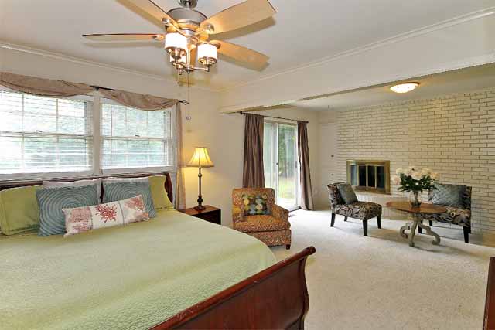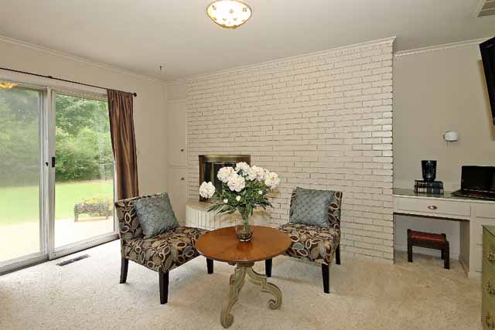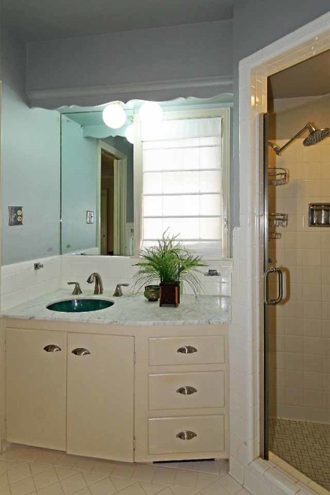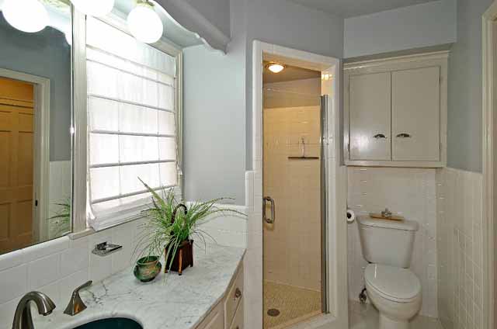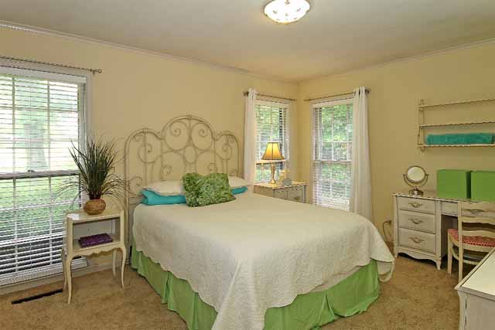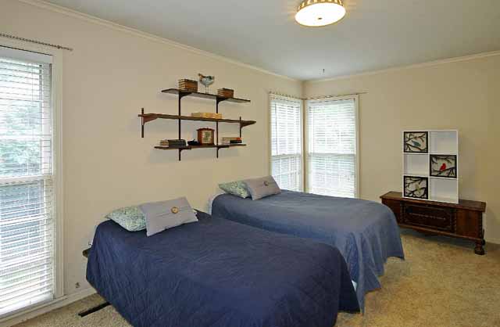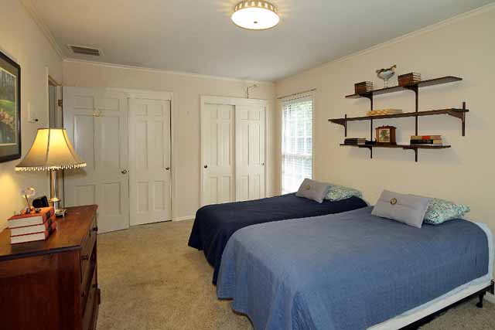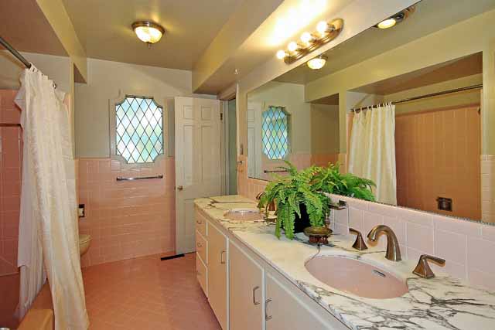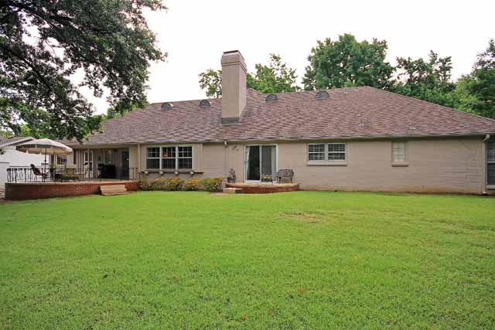4020 S Atlanta Place, Tulsa OK 74105
MLS #1533244
Offered at $350,000
This home is a stately brick one-level home on cul-de-sac in prestigious Oak-Crest neighborhood in midtown Tulsa. It includes a formal living area, formal dining, a den open to updated kitchen with a breakfast nook. The large master bedroom includes a private bath, sitting area, and fireplace. There is a separate inside utility, covered patio, and it is located in the Edison school district.
The one-level ranch home sits on an over-sized lot on a quiet cul-de-sac with mature trees. The home is believed to be built by Hollis Copeland, a very high end builder during that time period.
A long covered porch gives the feel of olden days where neighbors sit to sip tea and visit after working in their flower beds.
A large tiled entry includes a guest coat closet. To the left of the entry is the very long formal living room with multiple windows facing the east.
To the right of the entry is the formal dining room with an attractive curved window facing the front of the home which brings in much natural light. An updated fabric chandelier hangs above the dining room table and the room is accented further with chair railing, baseboards and crown molding.
The den is over-sized and has beautiful parquet wood flooring original to the home. To the left of the large brick fireplace are multiple built-ins and large windows overlook the back yard. On the opposite end of the den are additional built-ins and this area is open to the kitchen and informal dining area.
The kitchen has concrete counter tops, crisply painted white cabinetry, recessed canned lighting, ceramic tile flooring and stainless steel appliances. Of course a window above the sink allows a view of the front yard and entry.
Between the kitchen and den is an informal dining area with sliding glass doors that lead to the back patio. A very stylish fabric semi-flush light hangs above the table and attractive beams stretch across both the den and breakfast nook ceilings. This area is open, light and bright!
To the right of the kitchen is a half-bath and the separate, inside utility room with plenty of shelving for storage. Also there is a door from the utility/mud room leading to the back yard.
The master bedroom is a retreat and suite all its own. The bedroom includes a large window overlooking the back yard, baseboards, crown molding and lovely ceiling fan. A sitting area includes a darling fireplace, built-in desk for your home computer and patio doors leading to the back yard.
The private master bath includes a large vanity, toilet and shower – and additional storage.
The 2nd bedroom features windows to the east and south and includes a walk-in closet – and has direct access to the Pullman bath.
The 3rd bedroom includes windows to the west and south and double closets.
The Pullman bath is accessible from the 2nd bedroom and from the hall. It includes very fashionable original tile from the year built and a double-sink vanity, bathtub/shower combination.
The back yard is fully fenced and the patio is fabulous. Plenty of room to add a pool if desired!
This home is in the desirable Edison school district and in a very prestigious midtown Tulsa neighborhood. Quality finishes and touches are found throughout, along with a specific level of sophistication.
Please call Lori to schedule your private viewing today! 918-852-5036
Enjoy a virtual tour of our property!
Content written and published by Lori Cain.

