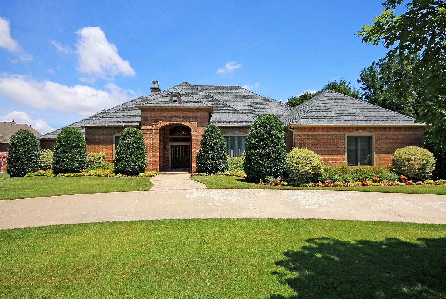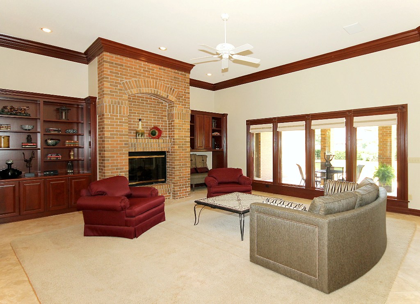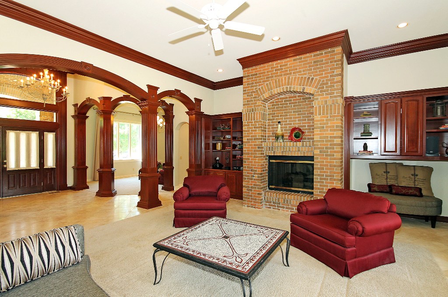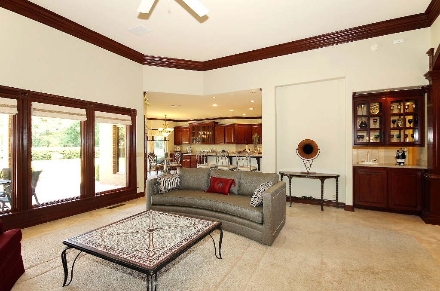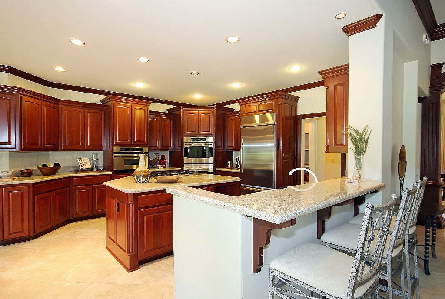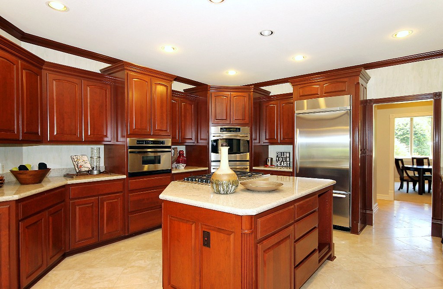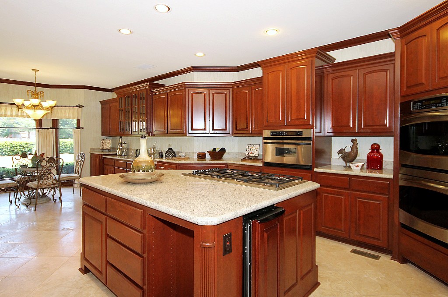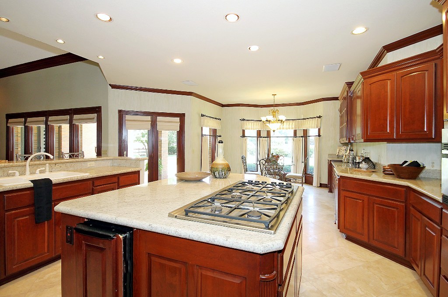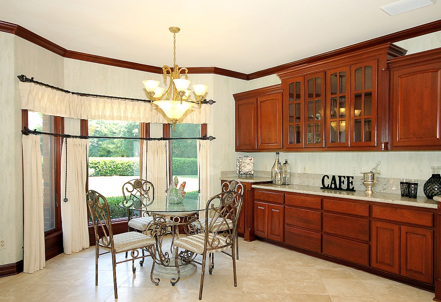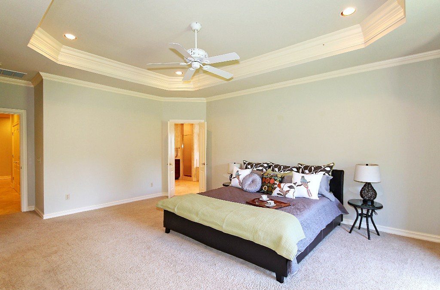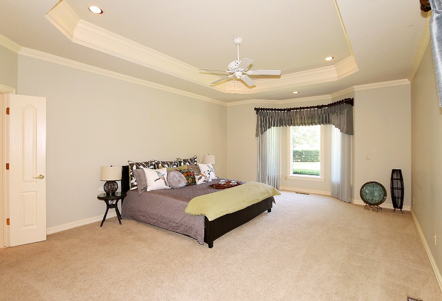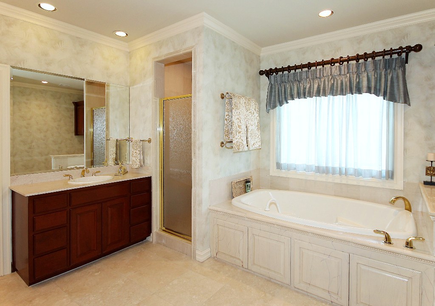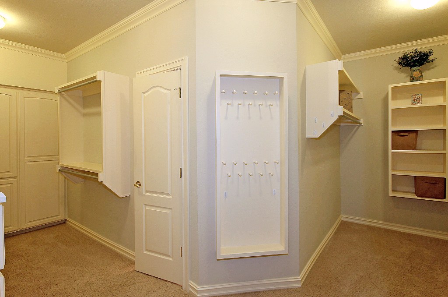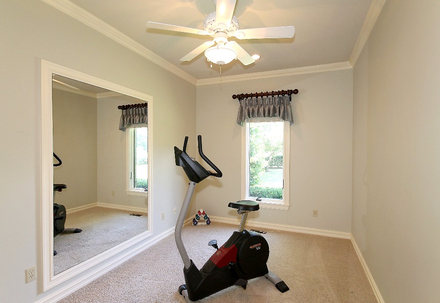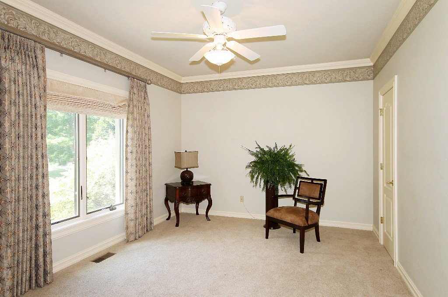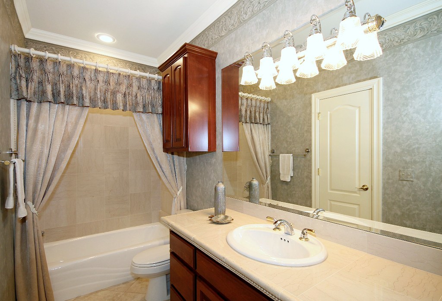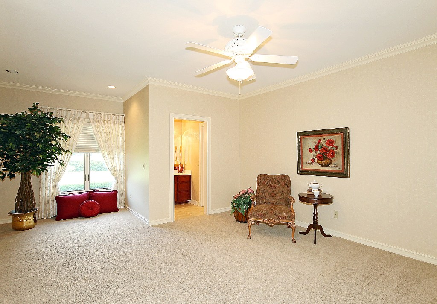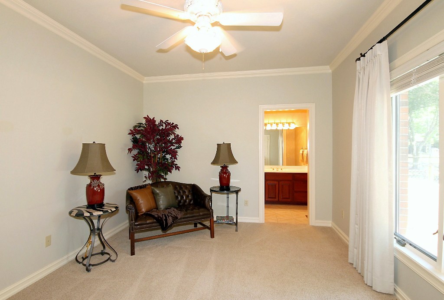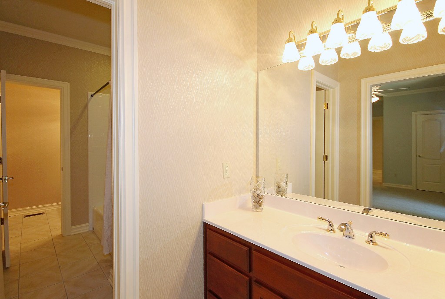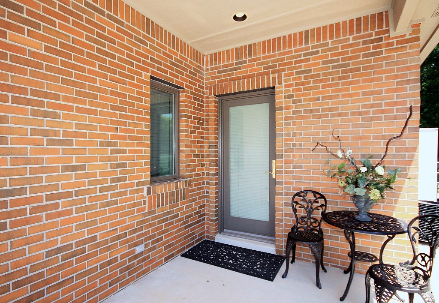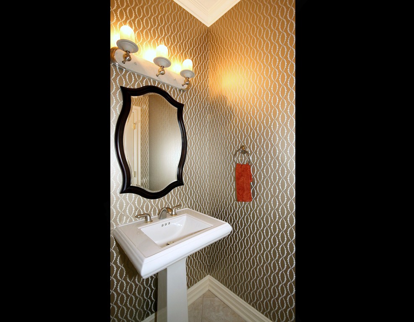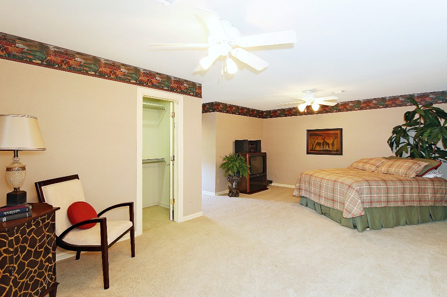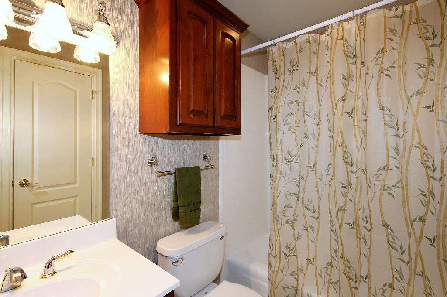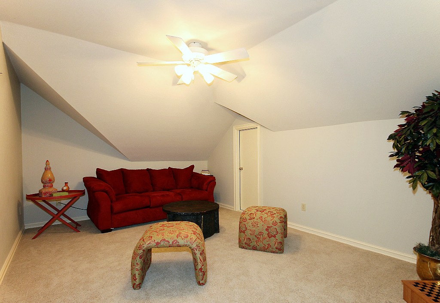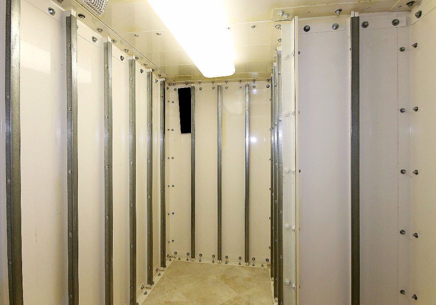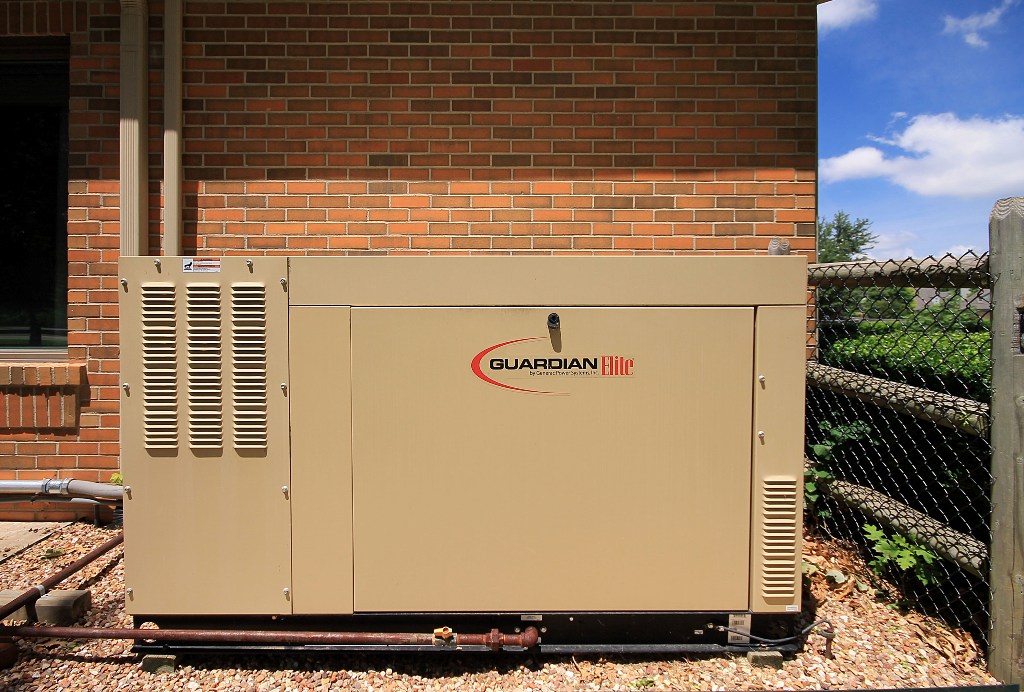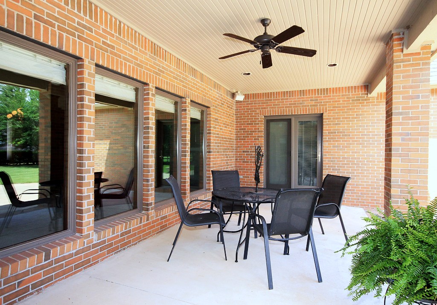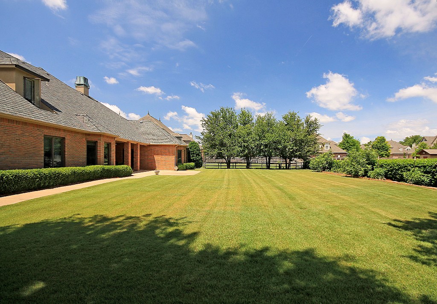Tulsa Luxury Home in Jenks SE Schools
4 bedrooms on 1st level, 5th bedroom and gameroom up, possible mother-in-law suite
MLS# 1235114
Offered at $625,000
This stately luxury home in the Jenks school district is full brick and sits on the middle of a level, one-half acre lot. There is a side-entry 3-car attached garage and a circle drive.
Enter through a large covered porch to a home of sophistication and grandeur. Exquisite travertine flooring is in the entry, hallways, baths, kitchen, breakfast nook and den. Elegant columns separate the very open rooms and the arched entrances. Ultra-high ceilings will take your breath away.
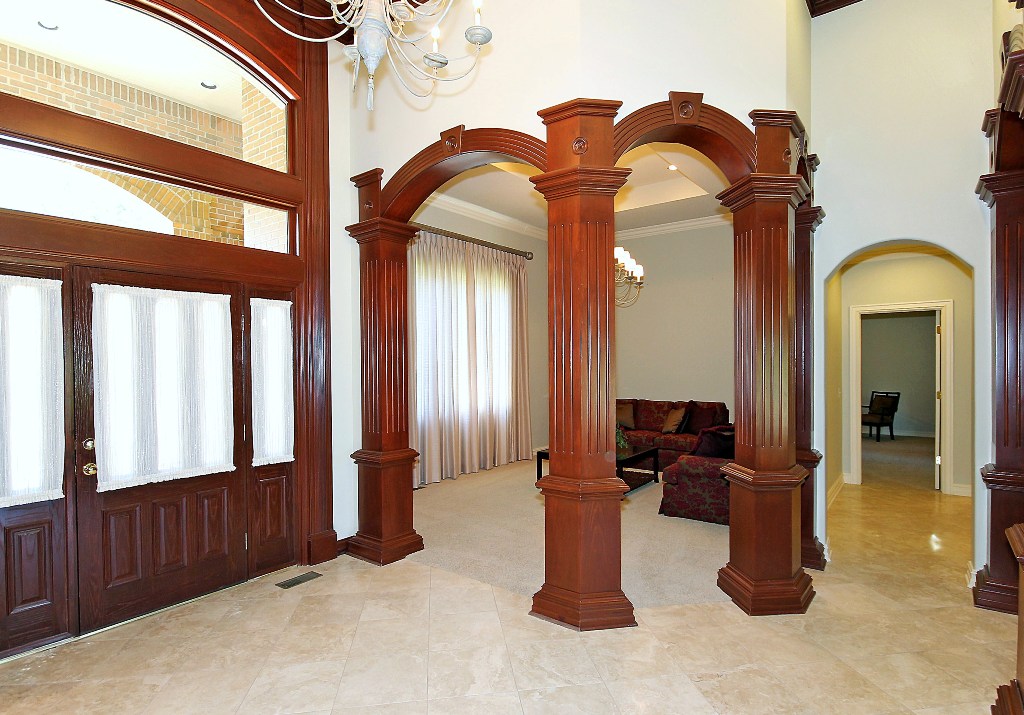
Towards the front of the home are the formal living and formal dining rooms – each with coffered ceilings, elegant lighting and custom window treatments. Handsome crown molding and canned lighting are found throughout.
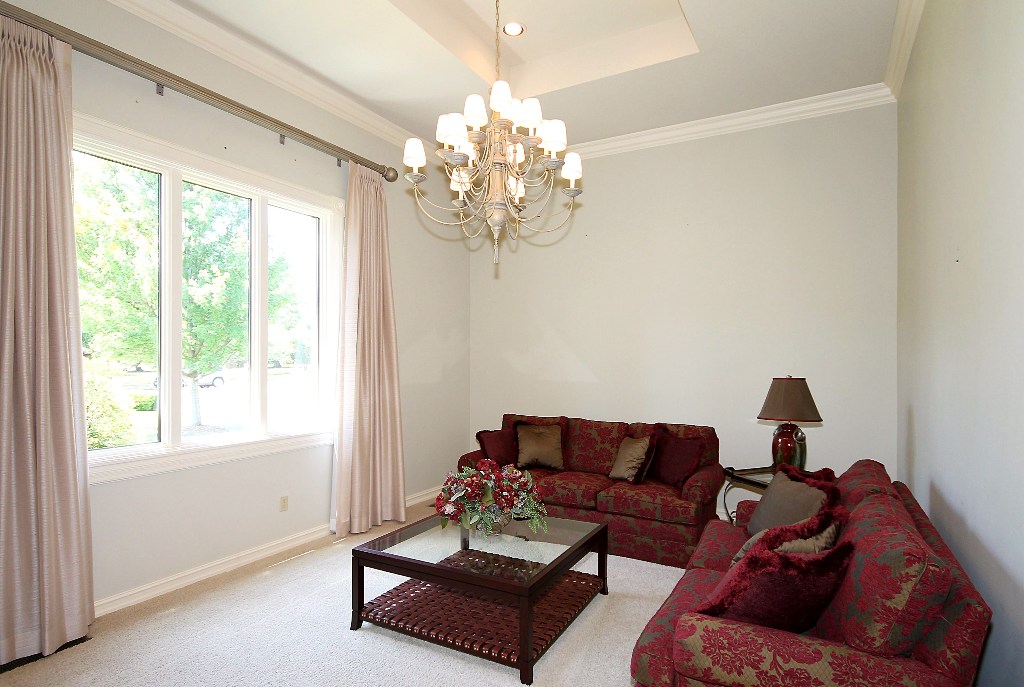
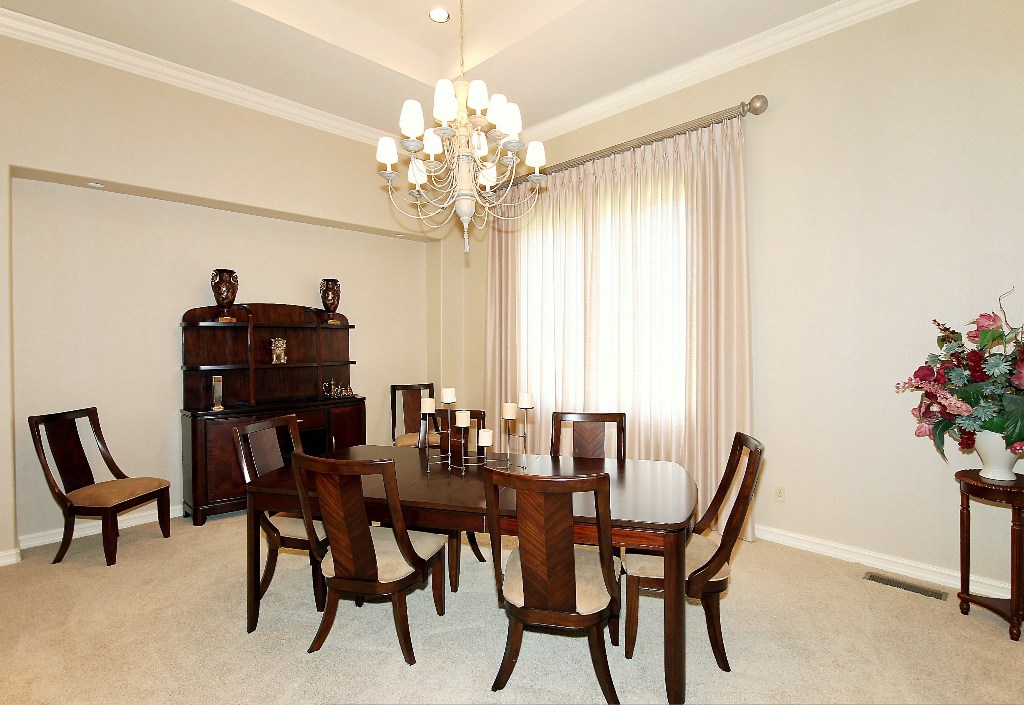
The very open den includes a full wall of windows looking out to the very private back yard and covered patio. Also in the den is a floor-to-ceiling brick fireplace with gas logs and glass doors and an attractive display inset. On either side of the fireplace are custom-built bookcases. Surround sound is throughout the living, kitchen and patio areas.
The kitchen is open to the den and is a dream for a gourmet cook. The cabinets and granite countertops run the entire length of the kitchen and breakfast nook – a full 27 feet. Custom cabinets from Sullivan include large drawers for storage and pull-out drawers for your every day pots and pans. Glass display cabinetry is found in the breakfast nook and in the butler’s pantry.
The center island includes a six-burner gas cooktop and plenty of room for food preparation on the large surface. Beneath is more storage. In addition to the built-in microwave/convection oven are two built-in ovens. The refrigerator is inset and matching wood covers the front of the dishwasher and separate ice-maker. Appliances include a General Electric Advantium microwave/convection oven; GE Profile double ovens, a KitchenAid stainless steel refrigerator, Dacor 6-burner gas range and a Bosch dishwasher.
Between the kitchen and den is a breakfast counter with bar seating. There is canned lighting throughout the kitchen and lighting beneath the top cabinets. Storage is plentiful in this kitchen, plus a walk-in pantry for your canned and dry goods.
The breakfast nook is very spacious and includes a bay window looking out to the back yard and one of two exits to the covered patio. A dropped chandelier sits above your table.
This home truly has four large bedrooms on the first level AND provides a split bedroom plan. The master suite and second bedroom are on one end with two bedrooms on the opposite end of the home. Next to the third and fourth bedrooms is a private entrance, making a mother-in-law suite a possibility.
The master suite is quite impressive and offers many exquisite details. The intricately layered coffered ceiling is inset with canned lighting and a ceiling fan. Handsome crown molding defines this large room and a bay window brings comfort to the flow. From this room is the second exit to the covered patio.
The master bath is a haven in itself – two vanities, each with a sink, multiple mirrors, whirlpool bath, toilet and separate shower. The master bedroom closet is oversized and has multiple built-ins to maximize storage efficiency.
A bonus room is included off the master bath – it was used as an exercise room, but could easily be converted to a 2nd closet.
The second bedroom includes a walk-in closet and access to the Pullman bath, also accessible to the hall.
The third and fourth bedrooms are at the opposite end of the home and share a Pullman bath. Each have walk-in closets. Across the hall is the private entrance which could make a true mother-in-law suite possible.
Storage and linen closets are throughout the hall, along with a powder bath for your guests. The inside and separate laundry includes cabinetry and a sink.
Upstairs is a fifth bedroom with a private bath, walk-in closet and access to additional attic storage. The upstairs gameroom has access to additional attic storage which could be easily finished for extra space.
A bonus to this home is the true tornado shelter hidden behind a closet door. Also this home offers a generator that will run the entire home.
Now, relax on the covered patio and enjoy this beautiful back yard!
Located within the desirable Jenks South school district, this Tulsa luxury home is close to banks, groceries and amenities. Nearby restaurants include the Bistro At Seville, Java Dave’s Coffee, Louie’s Grill & Bar, Salad Alley, Fuwa Asian Kitchen and Bluestone Steakhouse & Seafood. Also, there is easy access to the Creek Turnpike and Highway 169 which make other areas of Tulsa quite accessible.
This Tulsa luxury home is move-in ready and more. A retreat in itself, it offers all the luxuries and amenities you desire. Please call today to schedule your private viewing! And, please enjoy the virtual tour below!
