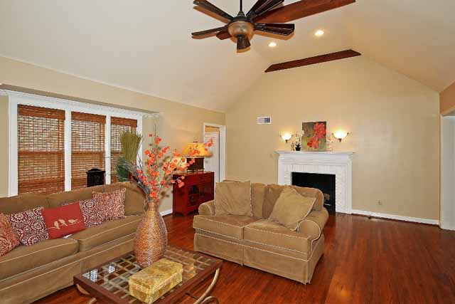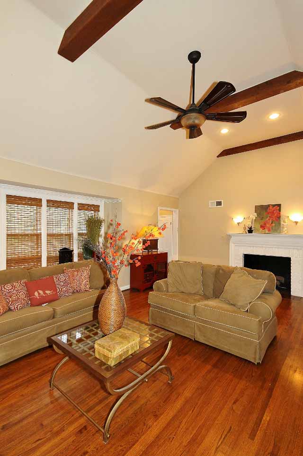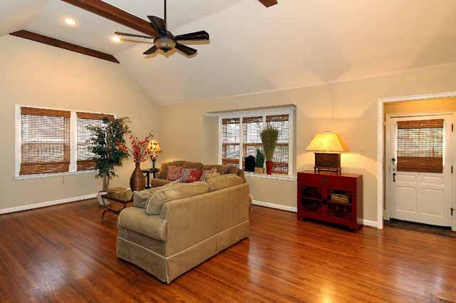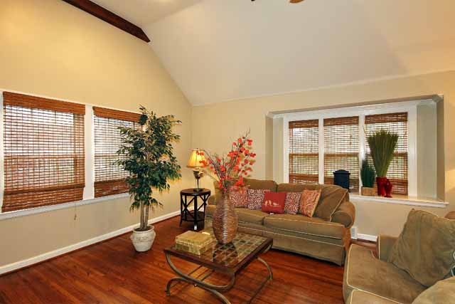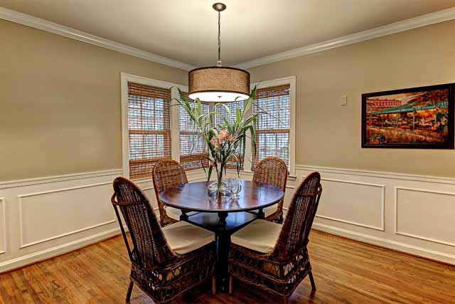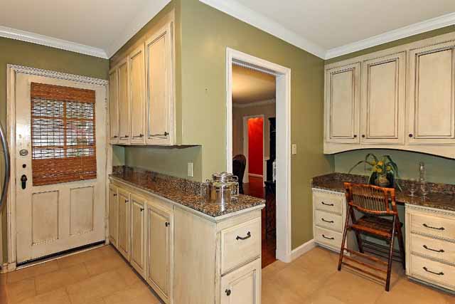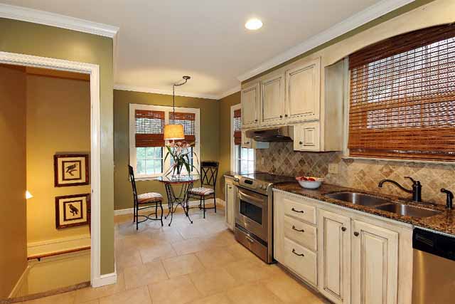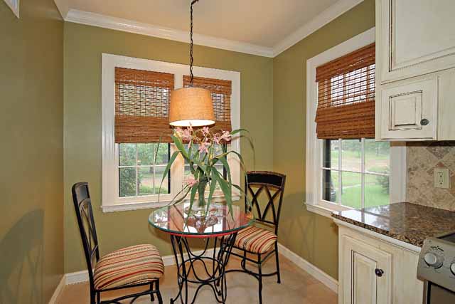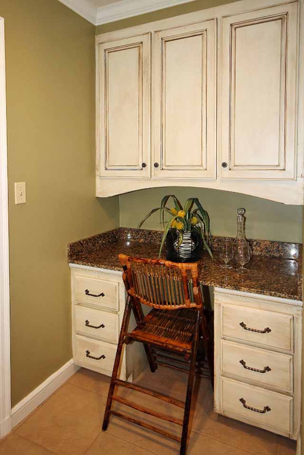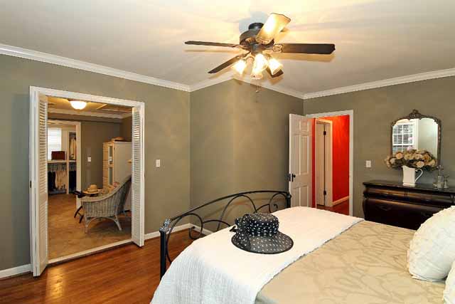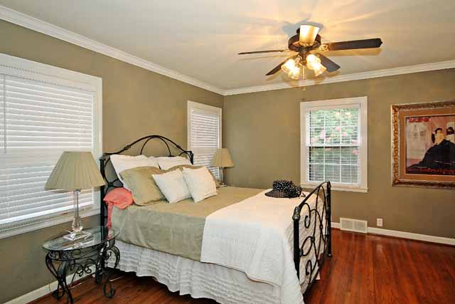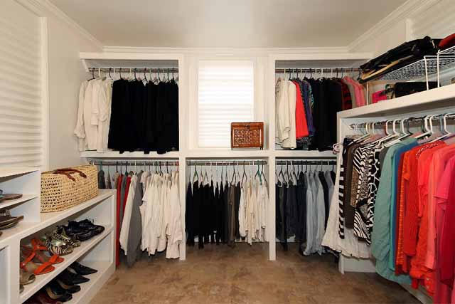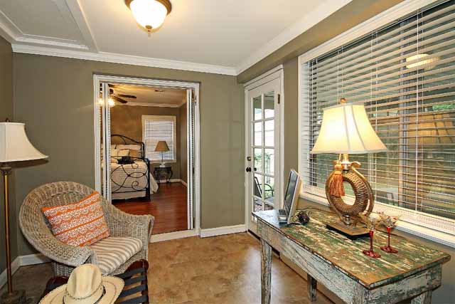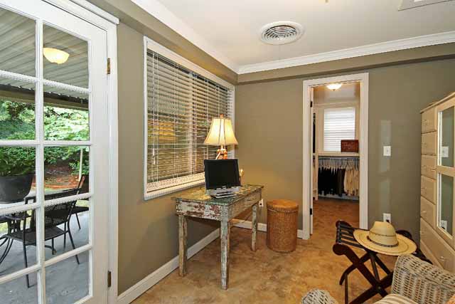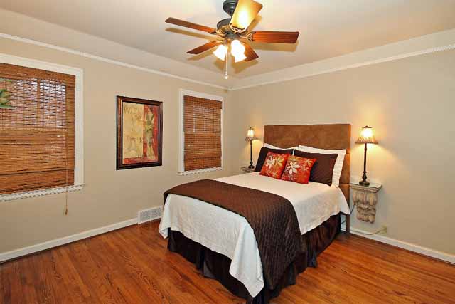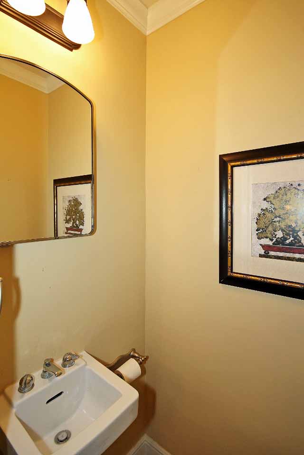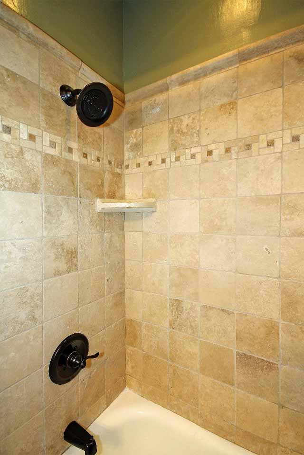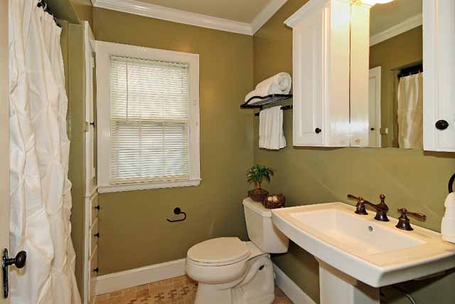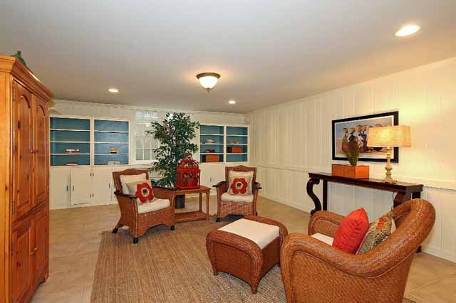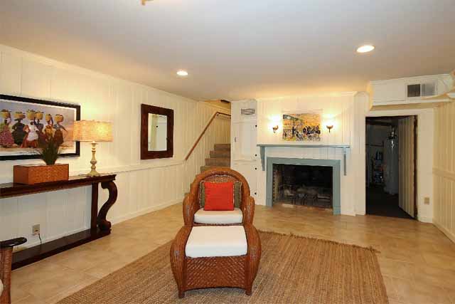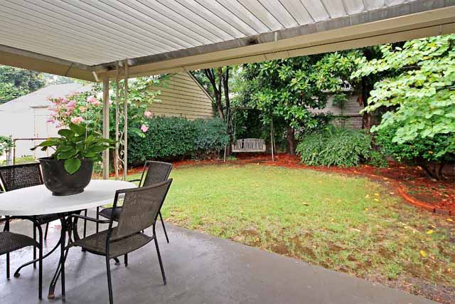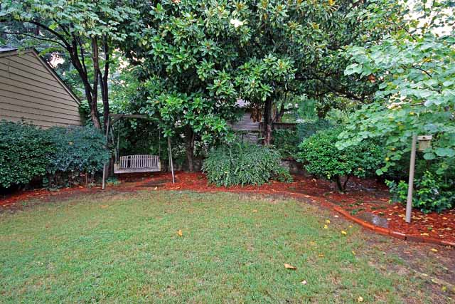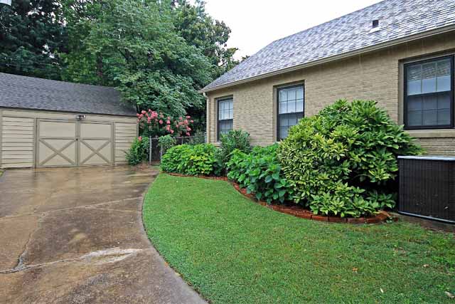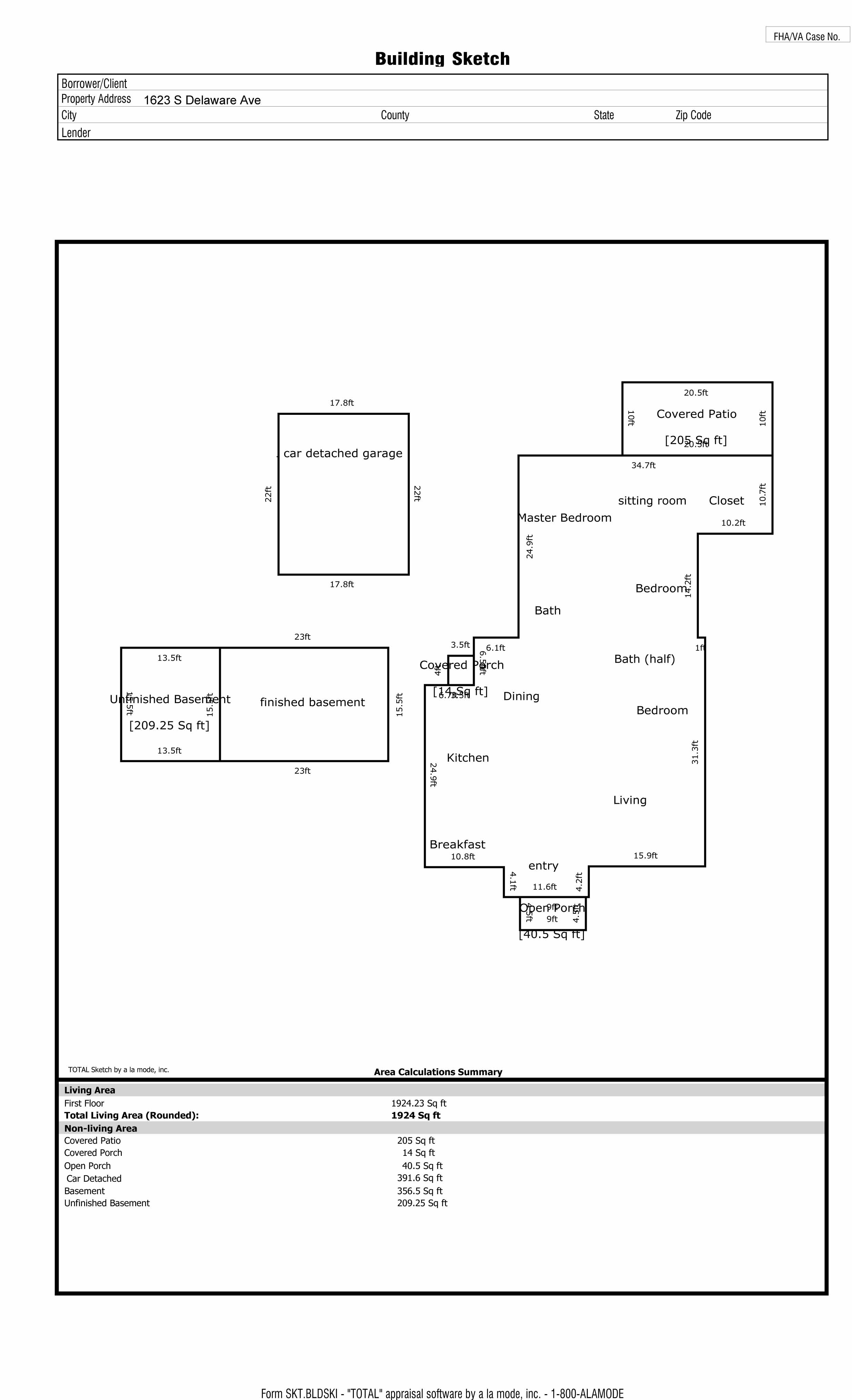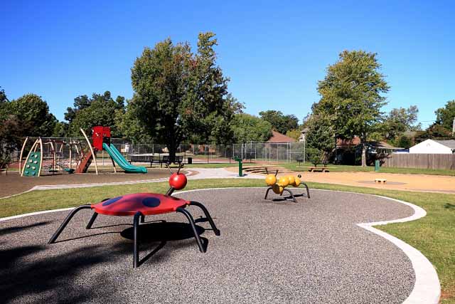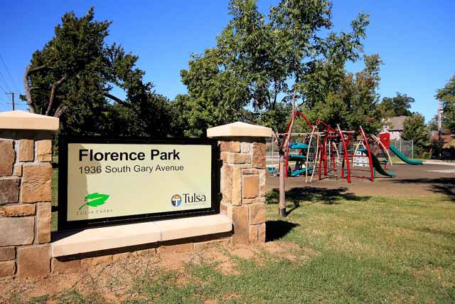1623 S Delaware Avenue, Tulsa OK
MLS #1423446
Renovated by Hoby Ferrell of Ferrell Properties in 2006
Offered at $260,000
The front yard of this Florence Park bungalow is immaculately landscaped. Neatly trimmed bushes flank the walkway to the front entrance and mature trees abound.
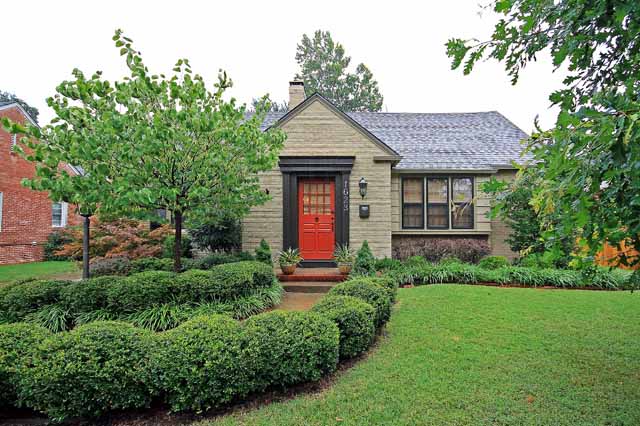
Immediately inside the entry is a foyer with a tiled floor (perfect place to remove shoes); coat closet and plenty of room for a table upon which to set mail or keys. Not always found in Florence Park bungalows, this is a welcomed and functional space.
Beyond the foyer is the very open living room with a stunning vaulted ceiling accented by dark wooden beams. Handsome and well cared for hardwood flooring is throughout this room and the rest of this level of the home. Not to miss features in the formal living include the beautiful fireplace with gas logs, and sconces above the mantle. There is also a lengthy window bench along the window facing the front of the home – perfect for extra seating or art display. A modern ceiling fan and canned lighting provide light in this room, in addition to the abundant light from the many windows.
Beyond the formal living room – and separated by folding doors is the formal dining room. Its elegance and simplicity is accentuated by the rich crown molding, baseboards and raised panel wainscoting. A very modern dropped light above the dining table completes the décor of this room.
Accessible from the dining room is the nicely updated kitchen. It includes stainless steel appliances, granite countertops, tumbled tile backsplash, cream antiqued cabinetry, and an double basin, under-mount sink. Stainless appliances include this professional grade, flat electric range with modern vent hood and dishwasher. The flooring is ceramic tile and accents include deep crown molding and canned lighting.
A breakfast nook is on one end of the kitchen, and a desk area is perfect for cookbooks, a laptop – and more storage. A door in the back of the kitchen leads outside for easy unloading of groceries and another door from the kitchen leads to the finished basement. Again, there are folding doors that can be closed or open between the kitchen and formal dining room.
The master bedroom is at the back end of the home and can easily accommodate any size furniture or accessories you have. Two windows face the north and one faces east, bringing in much sunlight. Accents include a ceiling fan, crown molding and baseboards. The master bedroom includes a HUGE walk-in closet not often found in our beloved midtown homes. The closet includes a light, plenty of racks for hanging clothes, several windows and shelving for shoes and purses.
In between the master bedroom and master closet is a large dressing room with tiled flooring that flows into the closet. The owner enjoys using this room for reading, as there is so much natural sunlight coming in from the east – or it could make a perfect office space. From this room, a door leads to the covered patio and fully fenced back yard.
The 2nd or middle bedroom is huge, and includes TWO closets. Also with beautiful hardwoods and the same baseboards and crown molding carried through the home.
The 3rd bedroom towards the front of the home includes one closet and a private half-bath. This makes a perfect retreat for your guests.
The hall bath has been updated and offers designer color with wide moldings, baseboards and window trim. Added storage is built-in and the modern pedestal sink is finished with an oil-rubbed bronze fixture. Travertine tile with inlay surrounds the tub/shower combination in the hall bath. Oil-rubbed bronze fixtures finish the design.
Now to the finished basement which is accessed from a door in the kitchen. Transformed into a beautiful den, this area features tile flooring, a gas fireplace with mantle and sconces; several built-ins and book shelves and canned lighting. It’s a great man cave, children’s playroom or simply a less formal living area. The door to the right of the fireplace leads to the separate laundry area with a sink.
The back yard is landscaped nicely and is fully fenced.
The detached garage actually measures in width for a 2-car garage, but currently has one centered door – this could easily be modified if you choose to park two cars in the garage.
Now that you’ve seen this great home, let me tell you a bit about the area and neighborhood!
Florence Park is one of the nicer historic midtown subdivisions in Tulsa, Oklahoma. Within Florence Park are some of the most beautiful bungalows – architectural wonders, sidewalks, parks and manicured lawns.
Florence Park has always been a special and revered neighborhood within our midtown Tulsa community. The architecture of homes built in the 1920s through mid 1930s is varied and unique – ranging from English style bungalows to adobes to traditional brick. No two homes look the same and you’ll find welcoming sidewalks and beautiful old trees.
Within Florence Park are two actual parks. Pratt Park is on the 1600 block of Florence Avenue, and that’s where the Florence Park Neighborhood Association typically has its seasonal get-togethers. There are grills, picnic tables, drinking fountains and play equipment for the kiddos.
The second park, actually named “Florence Park” borders 21st Street between Gary Avenue and Florence Place. It has a water fountain for the kids to enjoy during the hot summer, jungle gym equipment, picnic tables and a tennis court.
Florence Park has an active Neighborhood Association with voluntary dues among residents. Officers and committees meet regularly and general meetings are held on a quarterly basis. Topics discussed include neighborhood safety, park maintenance, tree restoration and historical preservation. A web site for residents is provided to disseminate information.
Florence Park boundaries are from the Broken Arrow expressway (west) to Harvard (east); Cherry Street (or 15th Street, north) to 21st Street (south). Just five blocks south of the University of Tulsa, Florence Park is minutes away from Utica Square Shopping Centre and the hub of popular restaurants on Cherry Street.
Florence Park is truly a tight-knit community within our midtown Tulsa community. We visit as we garden and manicure our lawns and as we walk our dogs. We watch each others’ homes and know when something or someone is out of place in the neighborhood.
Please call Lori Cain 918-852-5036 to schedule your private viewing of this home. Also, please enjoy a virtual tour of our home below!
Content written and published by Lori Cain.
