1252 S Indianapolis Avenue, Tulsa
MLS # 1425183
Offered at $250,000
This single-owner true Mid-Century Modern ranch-style home was designed by a family member influenced by Frank Lloyd Wright. The home was owned by Greek immigrants whose family history is included at the end of this post.
Top quality finishes of the era are found throughout the home, including vintage silk-screen wallpaper, aged teak finishes, period light fixtures and Anderson casement windows in mint condition. Construction is of the highest quality and records indicate thorough and consistent maintenance.
Distinguished by large glass windows, clean lines and functional, open space, this home is an entertainment mecca – rich in history and authenticity. This spectacular home sits on almost a ¾-acre lot with a picturesque, park-like back yard.
The walkway to the covered porch is highlighted by Earnest Weyman ironwork railings and a custom iron storm door. The original worm limestone pathway and limestone planters set the tone for the time capsule that awaits you.
The entry is accented by a glittered wallpapered ceiling, hand-forged entry light, hall closet and vintage door bell. Handsome hardwood flooring is in the entry and flows throughout the home. Windows on either side of the front door bring in sunlight from the east.
The formal living room will take your breath away. The interior limestone wall on the front side of the home covers the bottom half with the top half of the wall being all windows and mirrors. On this wall is a wood-burning fireplace with glass doors. Recessed lighting on all four sides of the room provides an era-rich ambiance. Also highlighted in this room is the silk-screen wallpaper with a tropical motif – reminiscent of the owner’s Mediterranean roots.
Separating the formal living from the atrium or sun room and the dining room are limestone walls with teak columns in mint condition. The atrium has original checkerboard tile flooring that MIRRORS the Weldtex tiled ceiling which is made of grooved tiles stained to match the teak columns. There are two inset lights – one on the south side of the room and one on the north side. The permanent planter in this room has no bottom – it extends to the dirt in the crawl space, so you could plant an olive tree there if you so desired. A wall of Anderson casement windows that slide open overlook the park-like back yard, and a beautiful door centered in this room exits to the back yard.
The formal dining room is huge and features silk-screen wallpaper and inset ceiling lights – and more windows bringing in sunlight from the west.
The galley kitchen is believed to have been remodeled in the late 1970s. Original cabinetry has custom iron hardware featuring Greek keys. Canned lighting and mod wallpaper was added – and the swag light in the breakfast nook is solid iron. Tiled flooring throughout and a window over the stainless steel kitchen sink complete the package. The laundry and mud room off the kitchen includes the 2nd exit to the back yard.
The master bedroom is spacious and the highlight includes the silk-screen wallpaper with an Asian motif centered in the west wall, dropped glass light fixture and multiple Anderson casement windows. There is actually a matching piece of wallpaper to this one mounted and framed in the hallway. This room has a private full bath with a shower.
The second bedroom is towards the front of the home and includes windows on the south-east corner and north-east corner. Both bedrooms on this side of the home are huge and both have the corner windows that bring in so much natural light.
The hall bath is centered between the two bedrooms and is also the bathroom used by guests. Glass doors with a woven cloth pattern sit above the bathtub providing both bathing and shower options; don’t miss the demi-lune bathroom sink. Cabinetry and drawers for linens are outside the bathroom off the hallway.
The third bedroom is to the right of the entry and is shown here as an informal sitting room with a vintage RCA television – to be sold separately from the home. Note that the grooved ceiling tiles in this room are of similar pattern to those in the atrium. This bedroom includes built-in cabinetry with mirror above and a large walk-in closet.
The garage was converted at some point and includes a 4th bedroom, third bath and closet (not shown in photos). It can easily be converted back to a full-size 2-car garage AND it’s possible to reconfigure the bath to be accessible from and private to the third bedroom.
The back yard is simply picturesque and is almost 3/4 acre. The original stone patios made from worm sandstone are in beautiful condition. The park-like grounds abound with manicured shrubs, large-scale trees and a bamboo-filled Zen garden that the family developed in the early 1970s. The Mediterranean influence is found throughout the home, unlike other Mid-Century Modern homes in the area.
Please enjoy a virtual tour of this unique home and do call me to schedule a private showing! 918-852-5036
Family History
William (Bill) Andrews was the designer of this home and the last surviving member of his family.
Gus’ first son, William (Bill), began his vision for his parents’ final home while in high school at Cascia Hall where he graduated in 1944. The original blueprints are dated 1949. Photos found of the finished home are dated September 1954, although tax records show the year built to be 1960.
Gus never learned to drive an automobile and employed a chauffeur in his Packard. There was a question in the beginning as to where to build the family home and the choices were lots that Gus owned adjoining Cascia Hall or one of the lots in a section he owned in Harvard Heights, known today as 11th and Harvard. He chose the picturesque lot on Indianapolis Avenue because he no longer wanted to be chauffeured. This location placed him on the bus line that would take him to his downtown office.
Construction began in mid-1950 with the total cost swelling to just over $40,000 – a kingly sum at that time.
Very common in Greek families, William lived with his parents as he never married. After Gus and Helena passed, William’s two sisters would eventually move in and share the home with him. William passed away in April of 2013 at the age of 93.
Gus and Helena ~
Bill’s mother Helena came to US in 1905. In late 1905, Helena, returned to her home village in Greece. It is considered a possibility that she may have been widowed while in the US and that’s why she returned home.
She and Constantinon G. Andriopoulon (Gus) were both from an area near Sparta on the Mediterranean Sea in a small village named Amanis. By late 1905 she married Gus in this village in an elaborate and traditional Greek wedding and her wedding gown and gloves were found on this property in a hope chest. One of her two sole heirs, Mark, is keeping her pearl-studded gloves and having them preserved. Mark is also the last male in the lineage of the original Greek immigrants. Her dowry included extensive family vineyards as part of her marriage arrangement.
Shortly after they married, Gus joined the Greek army when the island of Crete was revolting referred to as the Theriso revolt. A photograph survives of the young Gus in uniform. It was a short-lived war.
Following the marriage and war, Gus and Helana embarked on the journey of their life which began in Ellis Island (where their last name was shortened to Andrews) and took them to the Atlanta Georgia region. It was in Atlanta that Gus gained employment with a new and fledgling company named Coca Cola. He invested in the new company’s stock and this wise and lucrative investment set into motion a solid financial bearing for him, Helena and the family of four children that would come, Chrystena, Tula, William and George.
With the opening of the Indian territories to Caucasian settlement, Helana and Gus immigrated to the former Creek nation of Tulsa Oklahoma. Bill began a partnership with another Greek immigrant from Muskogee. Together they started the Southern Fish and Poultry Company whose original headquarters located at 1 South Lansing Avenue. It began a partnership that would last almost 65 years.
Additional business interests included landing the Falstaff distributing company for this region. Company ledgers were found in the cellar where a single client, one of many, spent $52,000 in September 1952 with Falstaff – an astronomical sum at the time. Many of his early real estate transactions involved well-known Tulsan C. A. Mayo. Gus had additional business ventures and investments with real estate holdings in Oklahoma and Texas, with extensive investments in oil and gas.
Gus and Helena gained their American citizenship in 1932 and 1954, respectively.
They gathered with other Greek immigrants and were founding members of Holy trinity Greek Orthodox Church. Gus was active in AHEPA.
At the time of Gus’ 1971 death, he had quietly embedded himself in to the Tulsa community, and when Helena passed in the early 1980s, it is thought that her age was 105 years. The children were born: Chrystena 1909, Tula 1912, Bill 1916 George 1922. Gus and Helena never returned to their homeland of Greece.
Content written and published by Lori Cain.
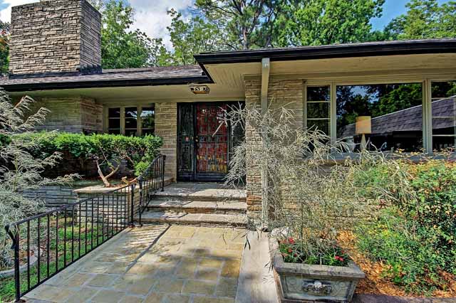
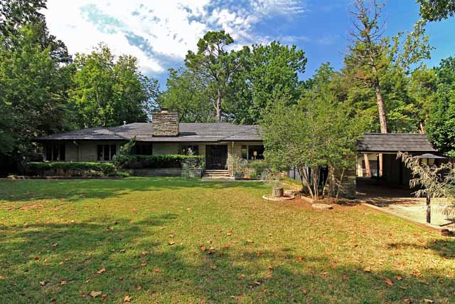
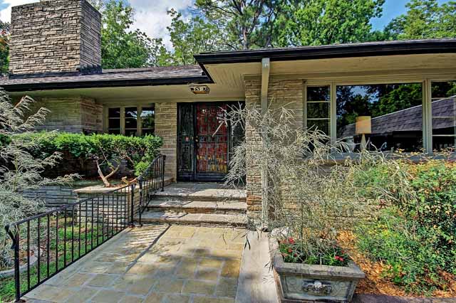
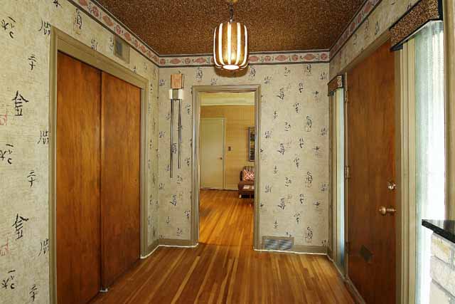
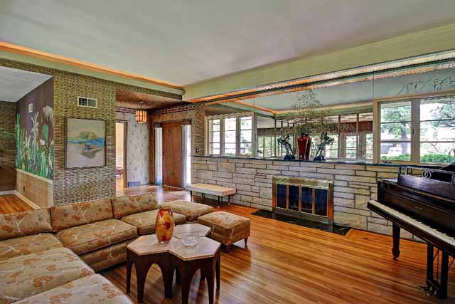
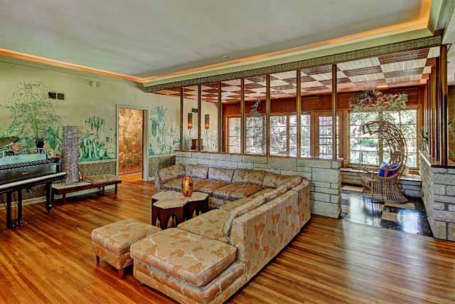
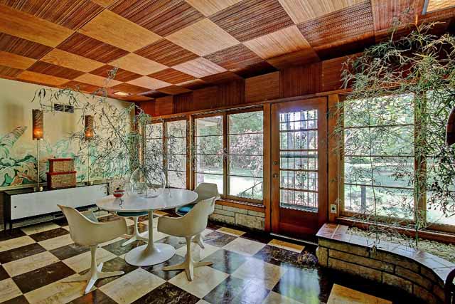
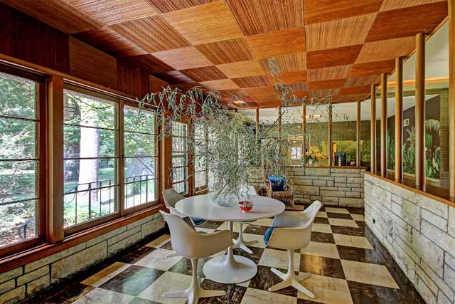
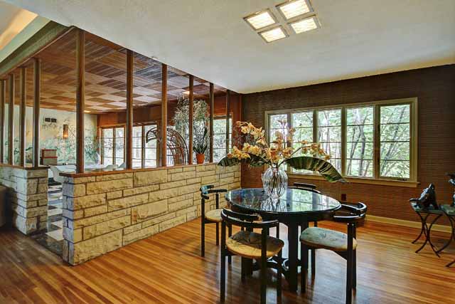
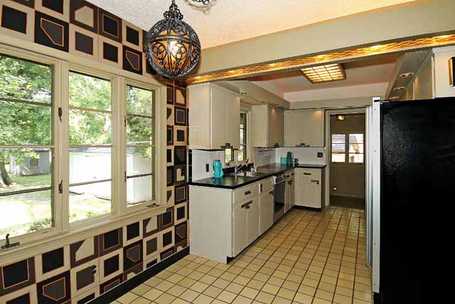
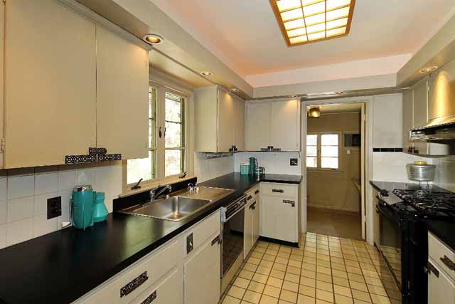
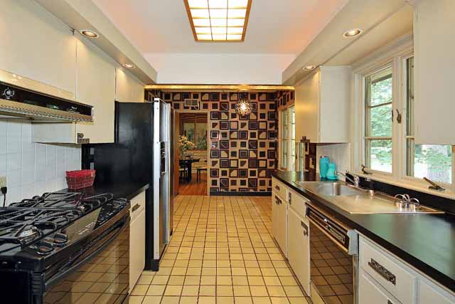
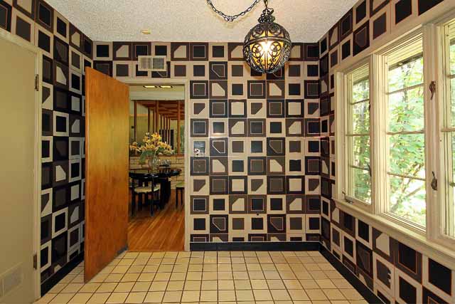
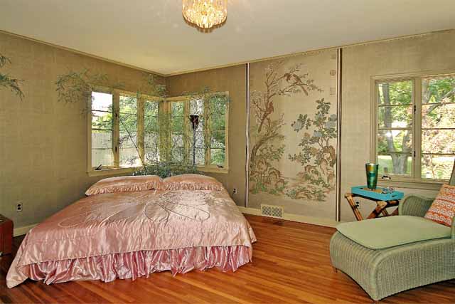
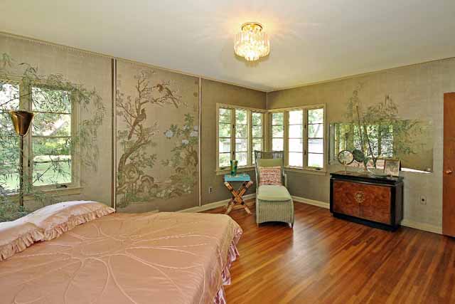
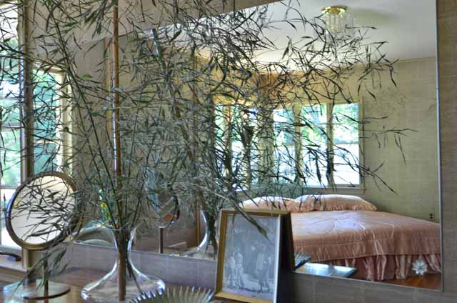
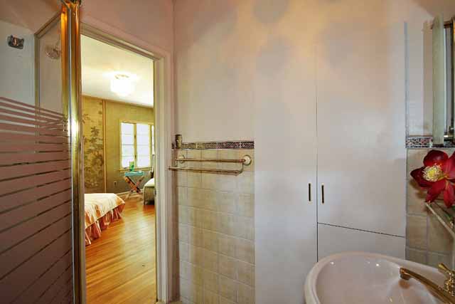
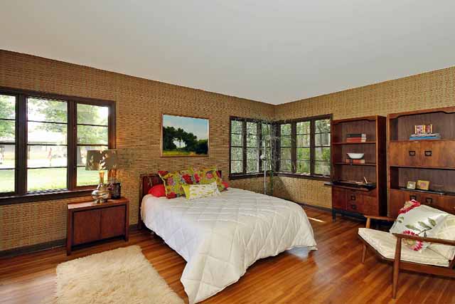
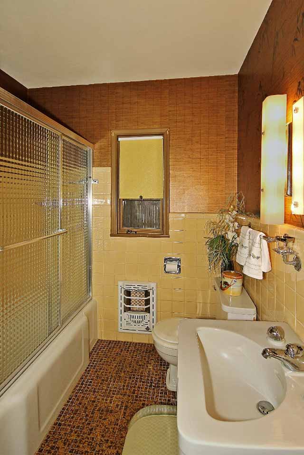
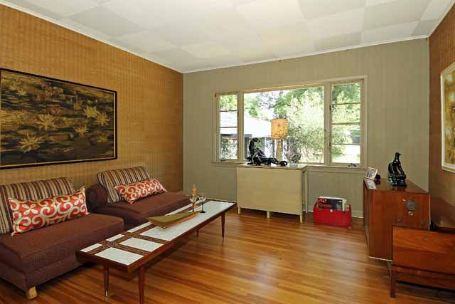
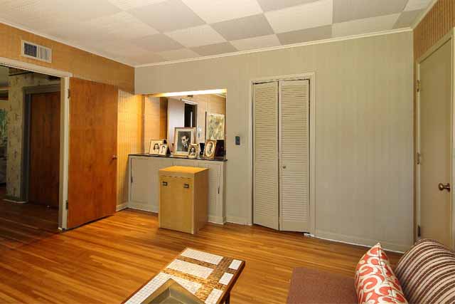
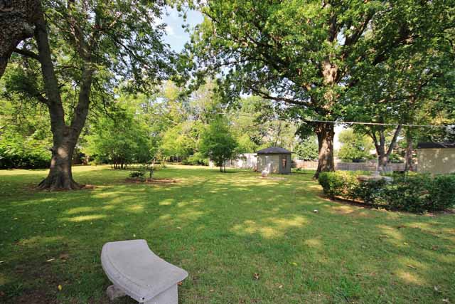
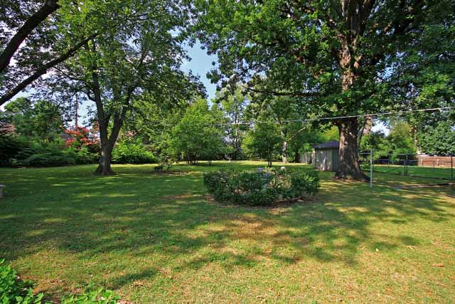
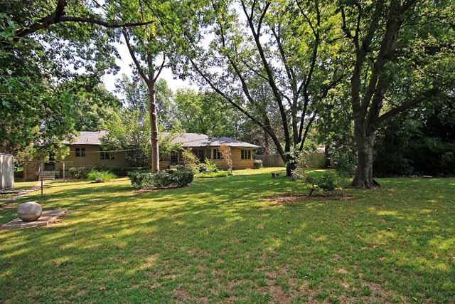
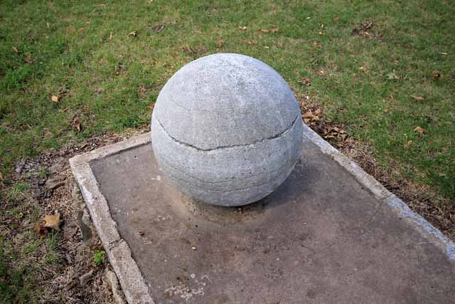

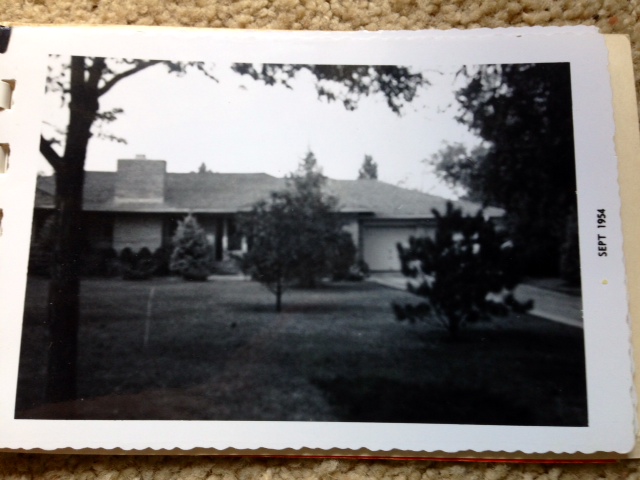


hello, is this home in Tulsa still available? can I get more information? thanks, Lynn stillgold@aol.com